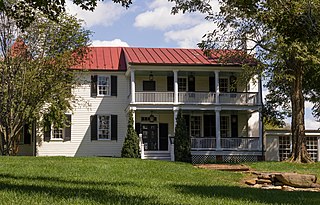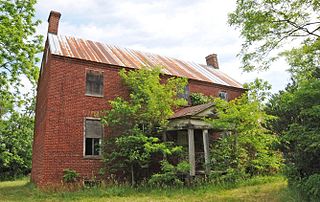
Carter's Grove, also known as Carter's Grove Plantation, is a 750-acre (300 ha) plantation located on the north shore of the James River in the Grove Community of southeastern James City County in the Virginia Peninsula area of the Hampton Roads region of Virginia in the United States.

Rapidan is a small unincorporated community in the Virginia counties of Culpeper and Orange, approximately 5 miles (8 km) northeast of the Town of Orange. The community, located on both sides of the Rapidan River, was established in the late eighteenth century around the Waugh's Ford mill. The Orange and Alexandria Railroad built a line through the town in 1854, a post office was built at the river crossing, and its name was changed to Rapid Ann Station. Milling remained a major industry in the area up through the mid-twentieth century.

Locust Grove is a historic house located between Dillwyn and Cumberland, Virginia, constructed before 1794. It is remembered for its connection to the Revolutionary soldier Peter Francisco, and as the Peter Francisco House it was added to the National Register of Historic Places on March 16, 1972.

Redlands is a historic home located near Covesville, Albemarle County, Virginia. It was built between about 1798 and 1808, and is a rectangular two-story, five-bay, brick structure covered by a hipped roof in the Federal style. It features a Tuscan order front porch. Its interior is notable for its fine Adamesque woodwork. The master builder of the house was Martin Thacker, of neighboring Cedar Grove. It was built for Robert Carter, grandson of John Carter, around the time of his marriage to Mary Eliza Coles of neighboring Enniscorthy.

Locust Grove, also known as the Goodwin Farm, is a historic home located at Rapidan, Culpeper County, Virginia. The original section was built about 1730, and expanded in at least four major building campaigns over the next half-century. It had its present configuration by 1840. The house is a 1+1⁄2-story, four-bay, log and frame structure featuring a central chimney, two-room plan main block flanked by early gable-end lean-tos and rear additions. It has a steep gable roof with modern dormers. It was renovated in the 1970s. Also on the property is a contributing mid-19th century smokehouse.

Locust Grove is a historic home located near Amicus, Greene County, Virginia. It was built about 1798, and is a two-story, frame dwelling with a one-story wing. The main section has a metal-sheathed gable roof and exterior gable-end brick chimneys.

Locust Grove is a historic home located at Purcellville, Loudoun County, Virginia. The house was built in two phases, one before 1817 and another in 1837. The original section is a single-pile, two-story structure built of fieldstone with a side gable roof in the Federal style. Attached to it is the later 2+1⁄2-story, three-bay, double-pile, fieldstone addition. The interior features Federal and Greek Revival style decorative details. Also on the property are the contributing stone spring house, a frame barn, a garage, a stone watering trough, and a stone chimney.

Locust Hill is a historic home and farm complex located at Locust Dale, Madison County, Virginia. The two-story frame house incorporates an original side-passage- plan section dating to 1834. which was enlarged and given a two-tier Doric order front porch probably about 1849. About 1900 a three-story bathroom tower, a summer kitchen, and a brick greenhouse wing were added. The house includes Federal and Greek Revival style elements. Also on the property are the contributing Willis's School (1897), smokehouse, cistern, dairy, brick lined pit, the site of a water tower, chicken house, Locust Dale store and Post Office (1880s), and Fertilizer House (1934).

Locust Hill is a historic home and farm complex located near Hurt, Pittsylvania County, Virginia. The house was built in two sections with the main section built in 1861, and expanded with a three-story rear ell in 1930. The original section is a 2+1⁄2-story, three-bay, frame dwelling in the Swiss Gothic style. It has a steeply pitched gable roof that incorporates two central chimneys and four gable ends decorated in ornamental bargeboard. Also on the property are a number of contributing resources including a tavern, a servants' quarter, a kitchen, an icehouse, a chicken house, a smoke house, a dairy, a servants' quarter, a caretaker's house, a grist mill, a dam, a family cemetery, and the ruins of an 18th-century house.

Locust Bottom, also known as Rollingwood Farm, is a historic home and national historic district located near Haymarket, Prince William County, Virginia. The main house was built about 1811, and is a two-story, four-bay, Federal style, brick dwelling with a single-pile, modified central-hall plan. It has end chimneys, a metal gable roof, a molded brick cornice, and a kitchen wing which predates the main house. The two-story rear frame addition was added in the late-19th century. Also included in the district are the shop, the carriage house, the two chicken houses, the brooder house, the milk house, the horse barn, the tenant house, corn crib, and the remains of a smokehouse.
The Grove, also known as The Children's Advocacy Center of Bristol and Washington County, is a historic home located just outside Bristol in Washington County, Virginia. It was built in 1857, on the Walnut Grove tract. It is a two-story, five-bay, brick Greek Revival style dwelling with a kitchen wing. The house has a gable roof and features a two-story wood-framed front porch.

Spring Grove is a historic home located at Mount Holly, Westmoreland County, Virginia. It was built in 1834, and is a two-story, five-bay, brick farmhouse. The interior features pattern book inspired Greek Revival and Federal style woodwork and plasterwork. The front facade features a pedimented tetrastyle portico in an Ionic order. Also on the property are a contributing smokehouse and kitchen.

Enderly is a historic home located at Charlottesville, Virginia. It was built in 1859–1860, and is a two-story, three-bay, Greek Revival style brick dwelling. It has an original one-story rear wing, later expanded to two stories in the 20th century. A single-story Colonial Revival front porch replaced the original portico.

The historic home listed as Lewis Farm, also known as The Farm and John A. G. Davis Farm, is located at Charlottesville, Virginia. It was built in 1826, and is a two-story brick dwelling with a low hipped roof and two large chimneys. On the front facade is a Tuscan order portico with a terrace above. The house was built by individuals who worked with Thomas Jefferson on building the University of Virginia. Its builder, John A. G. Davis, was law professor at the University of Virginia and was shot and killed outside Pavilion X by a student in 1840. During the American Civil War, Brigadier General George Armstrong Custer set up temporary headquarters at the house where he remained for three days.

John Vowles House is two adjoined historic homes located at Charlottesville, Virginia. It was built in 1824, and consists of two two-story, three-bay, gable-roofed Federal style brick town houses. Both houses feature decorative cornices and original interior woodwork. To the rear of 1113 West Main is a small 1+1⁄2-story, L-shaped, gable-roofed brick outbuilding built as a kitchen and added in the 1920s.

Thomas Jonathan Jackson is a historic bronze equestrian statue of Confederate general Stonewall Jackson which was formerly located at Courthouse Historic District of Charlottesville, Virginia and installed in 1921. The statue was sculpted by Charles Keck and was the third of four works commissioned from members of the National Sculpture Society by philanthropist Paul Goodloe McIntire. It was the second of three statues McIntire donated to the city of Charlottesville, which he did over a period of five years from 1919 to 1924. The statue was listed on the National Register of Historic Places in 1997.

Oak Lawn is a historic home located at Charlottesville, Virginia. The brick dwelling was built in 1822, and consists of a two-story, four-bay, main block flanked by one-story, two-bay wings. The central section has a front gable roof and one-story porch with a flat roof supported by four Tuscan order columns and topped by a second story balcony. Exterior chimneys arise between the main block and each of the wings. Also on the property are a contributing kitchen (1822) and two cemeteries. It was built by James Dinsmore, a Scots-Irish builder who worked for Thomas Jefferson.

Charlottesville and Albemarle County Courthouse Historic District, also known as the Charlottesville Historic District is a national historic district located at Charlottesville, Virginia. The district encompasses the previously listed Albemarle County Courthouse Historic District and includes 269 contributing buildings and 1 contributing object in the city of Charlottesville. It includes the traditional heart of the city's commercial, civic, and religious activities, with early residential development and industrial sites located along the fringe. The commercial core is located along a seven block Downtown Mall designed by Lawrence Halprin (1916-2009). Notable buildings include the Albemarle County Courthouse, Levy Opera House, Number Nothing, Redland Club, Eagle Tavern, United States Post Office and Courts Building (1906), Christ (Episcopal) Church (1895-1898), Beth Israel Synagogue (1882-1903), Holy Comforter Catholic Church (1925), First Methodist Church (1924), McIntire Public Library (1919-1922), and Virginia National Bank (1916). Also located in the district are the separately listed Abell-Gleason House, William H. McGuffey Primary School, Thomas Jonathan Jackson sculpture, Robert Edward Lee sculpture, and Marshall-Rucker-Smith House.

Martha Jefferson Historic District, also known as Locust Grove Addition, is a national historic district located at Charlottesville, Virginia. The district encompasses 154 contributing buildings, 1 contributing site, and 1 contributing structure in a primarily residential section of the city of Charlottesville. It was developed between 1893 and 1957 and includes examples of the Late Victorian and Colonial Revival styles. Notable buildings include the Eddins-Tilden House (1901), Dorothy S. Marshall House (1941), and Martha Jefferson Hospital (1928-1929). Located in the district is the separately listed Locust Grove.

Locust Grove, also known as the Old Jacob Brubaker House is a historic house in rural Page County, Virginia. It is located about 7 miles (11 km) southeast of Luray, at 6601 Ida Road. It is set on the south side of the road, just west of Chub Run. It is a 2+1⁄2-story brick house, with a gable roof, and a single-story side ell. Built about 1830, it is a good local example of Federal period style, retaining original interior floors, woodwork, and fireplace mantels.























