
Sherrill United Methodist Church is a historic church at 301 Main Street in Sherrill, Arkansas. Its congregation is one of the oldest and continuously active churches in Jefferson County, Arkansas. Established in 1847, it was originally called Sherrill Methodist Episcopal Church South. In 2002, under that name, its building, a fine Gothic Revival structure built in 1910, listed on the National Register of Historic Places.
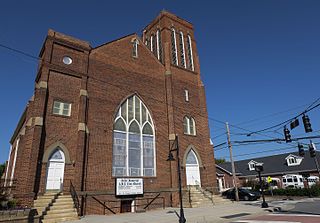
Goler Memorial African Methodist Episcopal Zion Church, also known as Old Goler, is a historic African Methodist Episcopal Zion church located at 630 Patterson Avenue in Winston-Salem, Forsyth County, North Carolina. It was built in 1918–1919, and is a rectangular brick building in the Late Gothic Revival style. It features a gable-front block flanked by two square brick towers and stained glass windows. A two-story annex was built in 1946. In 1942, the Goler Metropolitan AME Zion Church congregation split from the Goler Memorial African Methodist Episcopal Zion Church.
Grace Episcopal Church is an historic Episcopal church building located at 152 Ramsey Street, West in Pembina, Pembina County, North Dakota. Designed in the Late Gothic Revival style of architecture by Fargo architect George Hancock, it was built in 1886. Unlike all the other churches in the Episcopal Churches of North Dakota Multiple Property Submission (MPS), it was built of brick instead of local fieldstone. The brick is yellow and was made locally by the Pembina Brick Company. The church building is one of only three extant building built of this brick. In 1937 Grace Church closed due to declining attendance and the building was sold by the Episcopal Diocese of North Dakota to the local Methodist congregation. Today it is the Pembina Pioneer Memorial United Methodist Church. On September 2, 1994, the building was added to the National Register of Historic Places as Grace Episcopal Church.
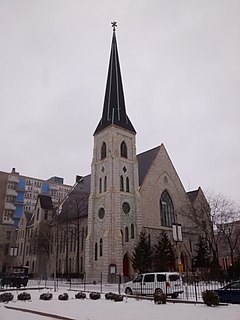
The Centenary Methodist Episcopal Church, South in St. Louis, Missouri is a Gothic Revival church that was built in 1869. It was listed on the National Register of Historic Places in 1997.

The First United Methodist Church, once the Methodist Episcopal Church, South, is a historic church at Main and Center Sts. in Bald Knob, Arkansas. It is a single story frame structure, finished in brick, that was built in 1927 with a distinctive blend of Craftsman and Tudor Revival elements. Its gable end is finished in half-timbered stucco, with a projecting bay of diamond-pane windows.
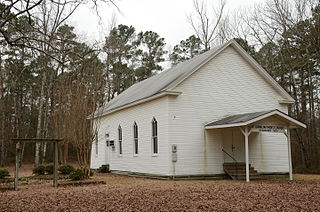
Mt. Carmel Methodist Church is a historic church in rural Dallas County, Arkansas, near the hamlet of Jacinto. It is located northwest of the county seat Fordyce, on County Road 113 just east of Arkansas Highway 9. It is set in a clearing near several other small frame churches. It is also a frame structure, built c. 1900, that is set apart from other rural churches in the county by its use of Gothic Revival pointed-arch windows. These windows are topped by slightly projecting triangular hoods, heightening the prominence of the Gothic points and relieving the otherwise plain side facades.
St. Mary's Episcopal Church is a historicchurch at 115 S. Main Street in Monticello, Arkansas. The modest 1+1⁄2-story wood-frame Gothic Revival structure was built in 1906. When built it had a castellated tower, but this was removed at an unknown date. Because of declining participation, the Episcopal Church sold it in 1938 to Victor Borchardt, who operated a radio and appliance repair business there, making numerous alterations to the building. Changes made included the removal of Gothic-style lancet windows, a gabled front porch, and the introduction of a mezzanine and second floor in portions of the building.

St. Barnabas Episcopal Church is a historic church at the junction of Tracy Lawrence Avenue and Bell Street in Foreman, Arkansas. It is a single-story wood-frame structure, designed by A. M. Hawkins and built in 1895 for a congregation whose origins lay in a mission established in the 1840s. The church has Gothic, Queen Anne and Stick style elements, including decorative cut shingles, stickwork in the gables, and Gothic lancet windows. In the 1950s an old one-room schoolhouse was attached to the church to serve as a parish hall; this was destroyed in a storm in 1993, replaced by new construction in 1996.

Houston Methodist Episcopal Church, South is a historic church on Arkansas Highway 60, near its junction with Arkansas Highway 216 in Houston, Arkansas. It is a single-story wood-frame structure, with a gabled roof, weatherboard siding, and a foundation of brick and concrete. A hip-roof vestibule projects from the front, with a single-stage square tower above, topped by a pyramidal roof. Doors and windows are set in rounded-arch openings. Built in 1912 for a congregation organized in 1893; it was its second building, it having outgrown the first. It is a fine local example of ecclesiastical Colonial Revival architecture.

The Goddard United Methodist Church formerly the Dodson Avenue Methodist Episcopal Church, is a historic church at 1922 Dodson Avenue in Fort Smith, Arkansas. The church building is an imposing Late Gothic stone structure, built in 1930 to a design by the local architectural firm of Haralson and Nelson. The congregation for which it was built was founded in 1908, and worshipped in a wood-frame church at this site prior to the construction of the present edifice. In October 1945 the church was renamed the Goddard Memorial Methodist Church in honor of a recent pastor, Dr. O. E. Goddard. The church complex includes, in addition to the church, a children's building, fellowship hall, and office building.
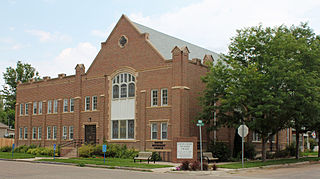
The Amanda K. Alger Memorial Methodist Episcopal Church is a historic church at 303 Maple Avenue in Eaton, Colorado. It was built in 1925 and was added to the National Register in 2006.

Baker Memorial Methodist Episcopal Church, now known as Baker Memorial United Methodist Church, is a historic Methodist Episcopal church complex located at East Aurora in Erie County, New York. It was built in 1927, and is limestone structure with cat stone trim. It consists of the church, a one-story chapel, and attached parish hall in the Collegiate Gothic style. The church features a three-story entrance tower and opalescent glass windows produced by Louis Comfort Tiffany. Also on the property are a contributing rectory, garage, and frame caretaker's house.

Snyder Memorial Methodist Church, originally known as Trinity Methodist Episcopal Church, is a historic 1903 church in Jacksonville, Florida. It is located at 226 North Laura Street in Duval County. The Snyder Memorial Methodist congregation was founded in 1870, and the church was constructed following the loss of a previous church during the 1901 Jacksonville Fire on the same site as its predecessor. J. H. W. Hawkins was the building's architect. The new church was named Snyder Memorial in honor of former pastor E.B. Snyder whose children contributed to the rebuilding effort. It was later sold to the City of Jacksonville. It was added to the National Register of Historic Places on March 13, 2013.

The Frank Tillar Memorial Methodist Episcopal Church, South is a historic church building on West Railroad Street in Tillar, Arkansas. The church, a 11⁄2 story brick Classical Revival building, was built in 1913 by the Pine Bluff firm of Monk and Ritchie. Its most distinctive feature is its central dome, which is mounted above a band of windows. The church is named in honor of the congregant who donated $8,000 of the $8,500 cost of its construction.

The Central Methodist Episcopal Church South, now the First United Methodist Church, is a historic church building at 1100 Central Avenue in Hot Springs, Arkansas. It is a single story masonry structure with a restrained Gothic Revival exterior, and elements of the Carpenter Gothic on the interior. It was designed by John Gaisford of Memphis, Tennessee, and was built in 1914-15 for a congregation established in 1852. The building is a distinctive landmark on the outskirts of the city's downtown area.
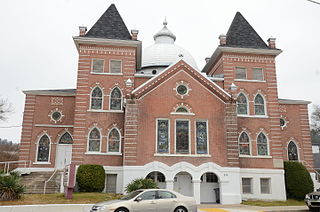
The Visitors Chapel AME is a historic church building at 319 Church Street in Hot Springs, Arkansas. It is a Three story brick building, designed in a distinctive combination of Classical and Gothic Revival styles by J.H. Northington and built in 1913. The church has a Greek cruciform plan with a dome at the center, with a Classical gable-front flanked by towers with Gothic windows. An African Methodist Episcopal congregation is believed to have existed in Hot Springs since the 1870s; this building is the fourth it is known to have built. It is named in honor of the many outsiders who come to worship with the regular congregants.

The Tyronza Methodist Episcopal Church, South is a historic church building at 129 Church Street in Tyronza, Arkansas. It is a single-story masonry structure, built out of orange brick laid on a raised basement. Its main facade, facing west, has a projecting vestibule with shallow-pitch roofline matching that of the main roof, and is approached by a broad and shallow flight of stairs. Windows on this facade are narrow, with rounded-arch tops, while other windows on the building are either arched or rectangular sash. The church was built in 1928, and is a good local example of Classical Revival design. Its architect is unknown; its design resembles that of the Wabbaseka Methodist Episcopal Church, South.

The First United Methodist Church, originally the Methodist Episcopal Church, South is a historic church building at 205 North Elm Street in Paris, Arkansas. It is a two-story brick building with Late Gothic Revival styling, built between 1917 and 1928 for a congregation founded in the early 1870s. It is the congregation's fourth sanctuary, its first three having succumbed to fire. It has a gabled roof with corner sections and a tower topped by crenellated parapets.

The First United Methodist Church, originally the Booneville Methodist Episcopal Church South, is a historic church building at 355 North Broadway Avenue in Booneville, Arkansas. It is a two-story brick building with Late Gothic Revival styling, built between 1910 and 1911 for a congregation founded in 1868. It has a gabled roof with a crenellated parapet and a buttressed tower topped by crenellated parapets.
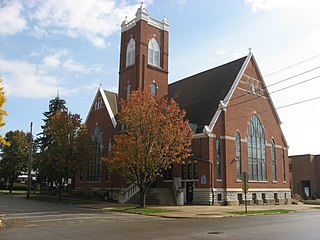
St. Paul Methodist Episcopal Church, also known as St. Paul United Methodist Church, is a historic Methodist Episcopal church located at Rushville, Rush County, Indiana. It was built in 1887, and is a one-story, cruciform plan, Victorian Gothic style brick building with a steeply pitched gable roof. A basement was added in 1923. It features a square bell tower, Gothic arched windows, decorative stone bands, and terra cotta accents.




















