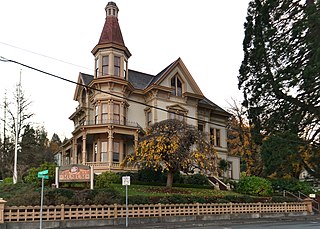
The Captain George Flavel House Museum known also as Capt. George Flavel House and Carriage House or the Flavel Mansion, is now a house museum in Astoria, Oregon, United States. It was built in 1885 in the Queen Anne architectural style, by George Flavel, a Columbia River bar pilot who was one of the area's first millionaires.

The Stevensville Historic District, also known as Historic Stevensville, is a national historic district in downtown Stevensville, Queen Anne's County, Maryland. It contains roughly 100 historic structures, and is listed on the National Register of Historic Places. It is located primarily along East Main Street, a portion of Love Point Road, and a former section of Cockey Lane.

The Giesen–Hauser House is a historic house located at 827 Mound Street in Saint Paul, Minnesota.

The Machell-Seaman House, also known as the Seaman House and the Seaman-Foshay House, is a Queen Anne-Eastlake style Victorian house in the West Adams section of Los Angeles, California. The house was built in 1888 and designed by architect Joseph Cather Newsom. The house was listed on the National Register of Historic Places in 1988 based on its well-preserved architecture. In 1989, it was declared a Historic-Cultural Monument by the Los Angeles Cultural Heritage Commission.
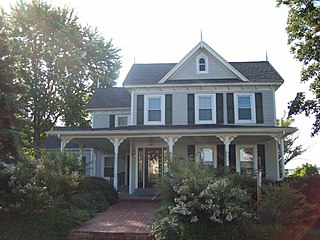
Abell House is a historic home located at Leonardtown, St. Mary's County, Maryland, United States. It was constructed about 1910 and is a two-story, three bay frame dwelling. The house commands sweeping views of Breton Bay, a sheltered harbor of the Potomac River. It exhibits a vernacular interpretation of the Queen Anne. It was built by Enoch B. Abell, a significant local political leader, attorney, and entrepreneur, who resided there until his death in December 1924.

Winters House is a historic house in Sacramento, California. It is a Victorian era Stick/Eastlake Queen Anne style wooden residence built in 1890 by businessman Herman Winters.

Readbourne is a historic home on the Chester River located at Centreville, Queen Anne's County, Maryland, United States. It is a five-part Georgian brick house: the center block was built in the early 1730s; the south wing in 1791; and the north wing in 1948. The central part of the house is the most significant, being a "T"-shaped, two-story brick building with a hip roof, measuring 60 feet (18 m) by 23 feet 6 inches (7.16 m). All of the brick walls are laid in Flemish bond.

Stratton, also known as Hortense Fleckenstein Farm and Solomon Scott Farm, is a historic home located at Centreville, Queen Anne's County, Maryland, United States. It is a center-passage plan house, constructed of brick laid in Flemish bond, four bays wide and one room deep, with flush brick chimneys centered on each end of a pitched gable roof. The house was built about 1790.
The John Embert Farm is a historic home located at Millington, Queen Anne's County, Maryland, United States. It is a 1+1⁄2-story Flemish bond brick house with a two-bay facade. The building is an exceedingly rare and almost pristine example of a small-scale Tidewater house.

Hawkins Pharsalia is a historic home located at Ruthsburg, Queen Anne's County, Maryland, United States. It is a 1+1⁄2-story, three-bay, single-pile gambrel-roofed brick dwelling constructed c. 1829, according to a 2015 dendrochronological study by the Oxford Tree-Ring Laboratory. It is one of the best preserved small early-19th century houses in Queen Anne's County, according to the Maryland Historical Trust. Additionally on the property is a brick smokehouse.
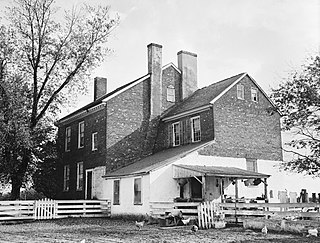
Thomas House is a historic home located at Ruthsburg, Queen Anne's County, Maryland. It is distinguished by a stepped, two-part plan designed to represent two separate building phases and to have the appearance of a Federal brick townhouse with a lower, two-story wing. It appears to have been built between 1798 and 1821.
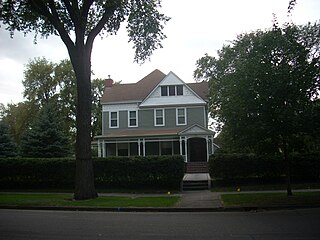
The George B. Clifford House is a Queen Anne style Victorian home located in the Near Southside Historic District of Grand Forks, North Dakota. It is listed on the National Register of Historic Places.

The Sherman County Courthouse is a Queen Anne-style building located in Moro, Oregon listed on the National Register of Historic Places.
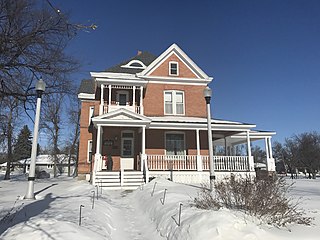
The Amos and Lillie Plummer House in Hillsboro, North Dakota, now also known as the Traill County Historical Society Museum, was built in 1897. It was listed on the National Register of Historic Places in 1996.

Little Falls Historic District is a national historic district located at Little Falls in Herkimer County, New York. The district includes 347 contributing buildings in Little Falls. The buildings date from the mid-19th to the early-20th century. There are a number of Italianate-style commercial buildings and notable residences in popular 19th-century architectural styles including Federal, Greek Revival, Italianate, Second Empire, Queen Anne, and Colonial Revival. Notable non-residential buildings include the Masonic Temple (1914), East Park Elementary School, Public Library, and St. Mary's Catholic Church Complex. The separately listed James Sanders House is located in the district.

The Jesse J. and Mary F. Allee House, also known as the Allee Mansion, is a historic house located at 2020 640th Street in Newell, Iowa. The Queen Anne style Victorian house was built in 1891. The Newell Historical Society leased the house in 1988 and subsequently restored it to a Victorian appearance; the historical society now uses the mansion as a museum. The home was added to the National Register of Historic Places in 1992.
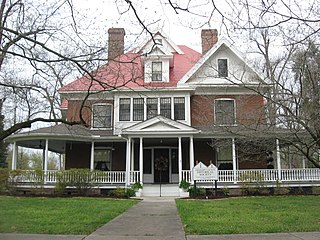
Moore House, also known as the James Handy and Mary Hunter Moore House, is a historic home located at Charleston, Mississippi County, Missouri. It was built in 1899–1900, and is a 2+1⁄2-story, Colonial Revival style red brick dwelling. It measures approximately 65 feet by 47 feet and is topped by a hipped roof with gables. The front facade features a columned and balustraded veranda, with pedimented entry. The building houses the Mississippi County Historical Society.
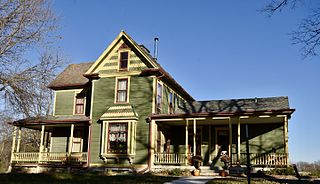
The Owen A. and Emma J. Garretson House is a historic building located east of Salem, Iowa, United States. Its significance is derived from its association with Owen Garretson, a local farmer, politician, and historian. His parents, Joel C. and Elizabeth (Goodson) Garretson, were two of the earliest settlers in Henry County, settling here in 1837. The elder Garretson's were opposed to slavery and their farm house was a stop on the Underground Railroad. Owen farmed with his father, and eventually acquired his father's farm. He was involved locally and on the state level with the People's Party, served as a county supervisor, and on the boards of local institutions. Garretson was the president of the Henry County Historical Society, and was a member of the State Historical Society of Iowa. He wrote several articles on the history of Henry County and southeast Iowa that were published in Palimpsest and the Iowa Journal of History and Politics.

The Bill Chivers House, on 3rd St. in Challis in Custer County, Idaho, is a historic house built in 1900. It was listed on the National Register of Historic Places in 1980.

The Albert and Mary Shekey House is a historic house at W7526 Koshkonong Mounds Road in the town of Koshkonong, Wisconsin. The house was built in 1885 for Mary Shekey, the daughter of two of Jefferson County's first settlers, and her husband Albert, an engineer for the Chicago & North Western Railway. It provided close access to Lake Koshkonong and the Koshkonong Place hunting lodge; it is unknown if the Shekeys, who were Janesville residents before the house was built, lived in the house full-time or used it as a summer or rental home. The house has a Queen Anne design, a popular style of the late nineteenth century, though its architect and builder are unknown. Its design includes a projecting bay on the east side, an irregular cruciform roof with several hips and gables, ornamental brackets and a frieze board with carved circles below the eaves, and Dutch gables with wooden shingles within the gable ends.





















