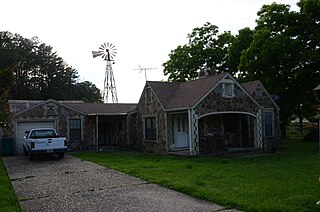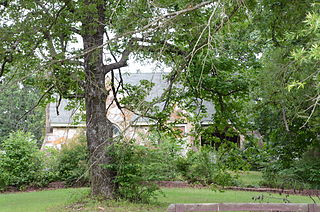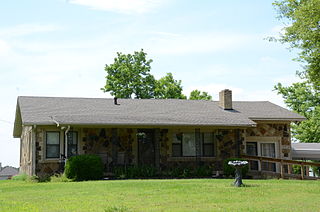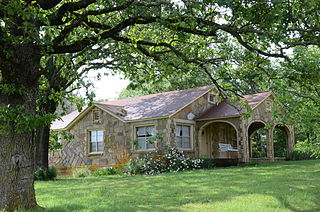
The Merritt House is a historic house at 139 North Broadview in Greenbrier, Arkansas. It is a single story wood-frame structure, finished with a masonry veneer, with an irregular plan featuring a variety of roof gables. The exterior is finished in sandstone with cream-colored brick trim. The main entrance is set under a deep front porch, whose front has a broad flat-topped arch, with a gable above that has a louver framed in brick. The house was built by Silas Owen, Sr., a local master mason, in 1948 for Billy Merritt. It was built using in part stone from a house built by Owen for Merritt's father, which had recently been torn down.

The Farrell Houses are a group of four houses on South Louisiana Street in Little Rock, Arkansas. All four houses are architecturally significant Bungalow/Craftsman buildings designed by the noted Arkansas architect Charles L. Thompson as rental properties for A.E. Farrell, a local businessman, and built in 1914. All were individually listed on the National Register of Historic Places for their association with Thompson. All four are also contributing properties to the Governor's Mansion Historic District, to which they were added in a 1988 enlargement of the district boundaries.

The Sellers House is a historic house at 89 Acklin Gap in rural Faulkner County, Arkansas, northeast of Conway. It is a single-story masonry structure, with a gabled roof, fieldstone exterior, and cream-colored brick trim. It has a projecting front porch with arched openings, and its roof has Craftsman-style exposed rafter ends. The house was built about 1940 by Silas Owens, Sr., a noted regional master mason. This house exhibits his hallmarks, which include herringbone patterns in the stonework, cream-colored brick trim, and arched openings.

Bradford Public Library, formerly known as the Byers Masonic Lodge and Bradford City Hall, is a historic building in Bradford, Arkansas. Built in 1934 jointly by the Masonic lodge and the city government, the building originally functioned as the city hall and as a Masonic Hall until the lodge moved in 1960. The city hall later moved in 1995. The building was listed on the National Register of Historic Places in 1999, and has been used as a library since 2009.

The Braithwaite House is a historic house at Bella Vista Drive and Braithwaite Street in Bentonville, Arkansas. Built c. 1855, this single-story brick house may be the oldest house in Benton County, and is the only one of its type in the city. Its form is similar to a saltbox with a side gable roof that has a short front slope and an extended rear slope. An open porch with a shed roof extends across the front. The house was by James Haney, an Irish brick mason, for the Braithwaites, who were major local landowners.

The Dr. Frizzell House is a historic house at the junction of United States Route 67 and Elm Street in Bradford, Arkansas. It is a 1+1⁄2-story wood-frame structure, with a broad front-facing gable roof. Its front facade has a group of three sash windows to the right, and a gable-roofed entry porch to the left, supported by Craftsman-style sloping square wooden columns mounted on stuccoed pedestals. Built about 1929, it is a good local example of Craftsman architecture.

The Gray House was a historic house in rural White County, Arkansas. It was located north of Crosby and northwest of Searcy, near the junction of County Roads 758 and 46. It was a single-story wood-frame dogtrot house, with a gable roof and an integral rear ell. The east-facing front was a hip-roofed porch extending across its width, supported by square posts. The house was built c. 1875, and was one of the least-altered examples of this form in the county.

The Marshall Hickmon Homestead is a historic house on Arkansas Highway 87 in Bradford, Arkansas. It is a 1+1⁄2-story wood-frame structure, clad in stucco, with a jerkin-headed side-gable roof and a concrete foundation. Most of its front facade is sheltered by a gabled porch, supported by sloping square columns finished in shingles and set on concrete piers. The house was built in 1933, and is a high quality local example of Craftsman architecture.
The Jim Little House was a historic house on East Walnut Street, between North Front and North Second Streets, in Bradford, Arkansas. It was a T-shaped wood-frame structure, with a gable roof, novelty siding, and vernacular style. It was built in 1895, and was one of White County's few surviving 19th-century houses.

The Dr. Lovell House is a historic house on Walnut Street, between Main and Church Streets, in Bradford, Arkansas. It is a two-story wood-frame structure, with a gabled roof, weatherboard siding, and a foundation of stone piers. A two-story gabled section projects from the front, housing a porch supported on both levels by square posts with decorative brackets. Built about 1900, it is one of White County's few surviving double-pen I-houses.

The Morris House is a historic house in rural White County, Arkansas. It is located northwest of Bradford, near the junction of Morris Drive and Jerry Smith Road. It is two story wood-frame structure, with a gabled roof and weatherboard siding. It is a double-pile central-hall plan, with five bays across, and a two-story porch with square posts. The house was built in 1860 for Henry Morris, one of the first settlers of the area.
The A.J. Smith House was a historic house on Arkansas Highway 385 in Griffithville, Arkansas. It was a two-story wood-frame structure, with a T-shaped gable-roofed structure, weatherboard siding, and a foundation of brick piers. A hip-roofed porch extended across the front of the projecting T section and around the side. The house was built about 1887, and was one of White County's few surviving 19th-century houses.

The Ward-Stout House is a historic house at Front and Walnut Streets in Bradford, Arkansas. It is a 1+1⁄2-story wood-frame structure, with a gabled roof, stucco exterior, and a concrete foundation. The main roof has a large "doghouse" dormer with three sash windows, and projects slightly over the shed roof of the front porch, which is supported by four stuccoed piers. Both roofs have exposed rafter ends. Built about 1932, it is a good example of late Craftsman architecture in the community.
The Weber House was a historic house on Elm Street in Russell, Arkansas. It was a single-story wood-frame structure, with a front gable roof, novelty siding, and a foundation of brick piers. The roof extended across a deep porch in front, with decorative knee brackets. Built in 1933, it was a fine example of late Craftsman architecture in Russell.

The Earl and Oza Crownover-Brown House is a historic house at 133 South Broadway in Damascus, Arkansas. It is a single story masonry structure, built out of sandstone with cream-colored brick trim. It has a side gable roof, with front cross gable and a central entrance topped by a small gable, with a chimney to the door's left. The house was built 1943 by Silas Owen, Sr., a local master mason, and is one of the finest examples of his work.

The Silas Owens Sr. House is a historic house at 157 Solomon Grove Road in Twin Groves, Arkansas. It is a single-story masonry structure, built out of fieldstone with cream-colored brick and concrete trim elements. It has a gable roof with exposed rafter ends, and its front has an arcade of three segmented-arch openings. The house was built about 1948 by Silas Owens, Sr., a prominent regional master mason, as his family home. While the work is typical of his high quality, its use of cream-colored brick is unusually restrained.

The Tyler–Southerland House is a historic house at 36 Southerland Road in Conway, Arkansas. It is a single-story wood-frame structure, with a gable roof and stone veneer exterior. Trim consists of cream-colored brick; both it and the veneer pattern are hallmarks of the work of Silas Owens Sr., a regionally prominent African-American mason. The house was built about 1948, and is a comparatively high style example of Owens's work. It has Tudor Revival styling, including a small gable over the front entry, and a large gable over a band of windows. Angled wing walls, an unusual feature not found in most of Owens's houses, flank the main entrance.

The Washburn House is a historic house at 40 Battles Loop in Guy, Arkansas. It is a single story Ranch style house with a gabled roof. It has wood-frame construction, but is finished in sandstone veneer with cream-colored brick trim, hallmarks of the construction style of a noted regional African-American mason, Silas Owens Sr., who built this house in 1953. It features quoined brick surrounds for the doors and windows and a front porch whose roof is an extension of the main roof, with wrought iron posts.

The Melvin Chrisco House is a historic house at 237 Alvin Brown Road in Damascus, Arkansas. It is a single-story wood-frame structure, with a gabled roof and an exterior of stone veneer with cream-colored brick trim. A multi-arched gabled-roofed porch shelters the front entrance. The house was built in 1947, its exterior finished by the regionally prominent African-American mason Silas Owens, Sr. It exhibits hallmarks of Owens's work, including herringbone patterning in the stone work, arched porch openings, and the use of cream brick in quoined patterns on corners and openings.

The Evelyn Gill Walker House is a historic house at 18 South Spruce Street in Paris, Arkansas. Built by mason Tolbert E. Gill over a several-year period beginning in 1938, it is a distinctive example of Gill's Rustic style, with a stone veneer exterior and decorative components. It has a 1+1⁄2-story gabled main section, with a flat-roof porch in front, and a flat-roof ell in the rear. The ell features a turret with a bell-cast top, with a surrounding curved staircase leading to an open deck on the ell's roof.


















