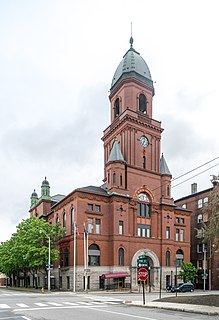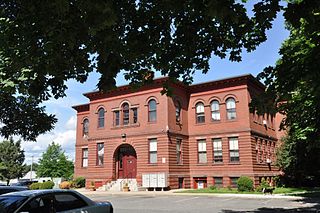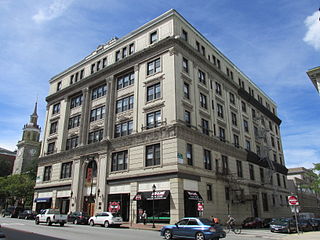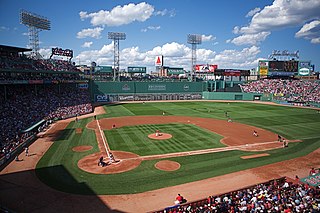
The Abbott Street School is a historic school building at 36 Abbott Street in Worcester, Massachusetts. Built in 1894, it is a good local example of Romanesque Revival architecture. It served as a public school until 1981, after which it was converted to residential use. The building was listed on the National Register of Historic Places in 1980.

The Kora Temple is an historic Masonic building at 11 Sabattus Street in Lewiston, Maine. The temple was built in 1908 by the Ancient Arabic Order, Nobles of the Mystic Shrine. The Shriners are a fraternal organization affiliated with Freemasonry and are known for their charitable works such as the Shriners Hospitals for Children which provide free medical care to children. The Kora Temple serves as a ceremonial space and clubhouse for the Shriners. The temple building was added to the National Register of Historic Places in 1975 for its distinctive Moorish-inspired architecture.

Lewiston City Hall is located at 27 Pine Street in downtown Lewiston, Maine. Built in 1892 to a design by John Calvin Spofford, it is a distinctive regional example of Baroque Revival architecture. It is the city's second city hall, the first succumbing to fire in 1890. The building was listed on the National Register of Historic Places in 1976.

The Odd Fellows Block is a historic commercial building at 182-190 Lisbon Street in Lewiston, Maine. Built in 1876, it is an important early work of Lewiston architect George M. Coombs, then in partnership with William H. Stevens. It is a significant local example of commercial Victorian Gothic architecture, which typified Lewiston's downtown of the period. The building was listed on the National Register of Historic Places in 1986.

Lyceum Hall is a historic commercial building at 49 Lisbon Street in downtown Lewiston, Maine. Built in 1872, the Second Empire hall is one of the city's few surviving designs of Charles F. Douglas, a leading Maine architect of the period, and for a number of years housed the city's only performance venue. The building was listed on the National Register of Historic Places in 1986.

The US Post Office-Greenfield Main is a historic post office at 442 Main Street in Greenfield, Massachusetts. Built in 1915 and enlarged in 1939, it is a good example of a post office with Beaux Arts and Classical Revival features. It was listed on the National Register of Historic Places in 1985, and included in the Main Street Historic District in 1988.

The Armory Block is a historic commercial building at 39-45 Park Street in Adams, Massachusetts. Built in 1894-95, it is a fine example of Renaissance Revival architecture, and one of the town's most architecturally sophisticated commercial buildings. It served as the local National Guard armory until 1914, and now houses commercial businesses. It was listed on the National Historic Register in 1982.

The Valentine School is a historic school at Grape and Elm Streets in Chicopee, Massachusetts. Built in 1898 to a design by George Alderman, it is a promiennt local example of Renaissance Revival architecture. It was individually listed on the National Register of Historic Places in 1983, and included as part of the Springfield Street Historic District in 1991. The building has been converted to residential use.

The Musgrove Block is a historic commercial building at 2 Main Street in the center of Andover, Massachusetts. The three story brick building was built in 1895 on the site of a former town green, and forms part of Andover's central Elm Square intersection. The building exhibits Romanesque Revival styling, featuring granite trim elements and ornate brick detailing. It was listed on the National Register of Historic Places in 1982.

The Elbert P. Tuttle U.S. Court of Appeals Building, also known as U.S. Post Office and Courthouse, is a historic Renaissance Revival style courthouse located in the Fairlie-Poplar district of Downtown Atlanta in Fulton County, Georgia. It is the courthouse for the United States Court of Appeals for the Eleventh Circuit.

The Thompson Block is a historic commercial building located at 117, 119, 121, 123 and 125 Middle Street in downtown Portland, Maine. It was designed by architect George M. Harding and constructed in 1867. Along with the neighboring Rackleff and Woodman Buildings, it forms one of the best-preserved period commercial street views in the entire state. The building was added to the National Register of Historic Places on February 28, 1973.

The Masonic Temple is a historic commercial and fraternal society building at 415 Congress Street in downtown Portland, Maine. Built in 1911 to a design by local architect Frederick A. Tompson, it is one of the city's finest examples of Beaux Arts architecture, and houses some of the state's grandest interior spaces. It was listed on the National Register of Historic Places in 1982.

The United Traction Company Building is located on Broadway in Albany, New York, United States. It is a brick building by local architect Marcus T. Reynolds in the Renaissance Revival architectural style, constructed at the end of the 19th century. In 1976 it was added to the National Register of Historic Places. Four years later it was included as a contributing property when the Downtown Albany Historic District was listed on the Register.

The Knox County Courthouse is located at 62 Union Street in downtown Rockland, the county seat of Knox County, Maine. The oldest portion of the courthouse was designed by Gridley James Fox Bryant and was built in 1874. A prominent local example of Italianate architecture, it has been the county's seat of operations since its construction. It was listed on the National Register of Historic Places in 1977.

The Journal Building is a historic commercial building at 325-331 Water Street in downtown Augusta, Maine. Built in 1899 to a design by Arthur G. Wing, it is a fine local example of commercial Renaissance Revival architecture. It was for main years home to Augusta's leading newspaper, the Kennebec Journal. It was listed on the National Register of Historic Places in 1986. It is now occupied by facilities of the University of Maine at Augusta.

The Noble Block is a historic commercial building at 186 Water Street in downtown Augusta, Maine. Built in 1867, it is one of a series of four Italianate commercial buildings built in the wake of a devastating 1865 fire. It was listed on the National Register of Historic Places in 1986.

The Williams Block is a historic commercial building at 183-187 Water Street in downtown Augusta, Maine. Built in 1862, it is the only remaining building south of Bridge Street to survive a devastating 1865 fire, and one of a small number of surviving commercial buildings designed by Francis H. Fassett. It was listed on the National Register of Historic Places in 1986.

The Mayo Building is a historic commercial building at Main and East Streets in downtown Northfield, Vermont. Built in 1902, it is a prominent and imposing example of Classical Revival architecture. It was listed on the National Register of Historic Places in 1983.



























