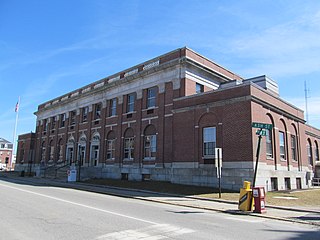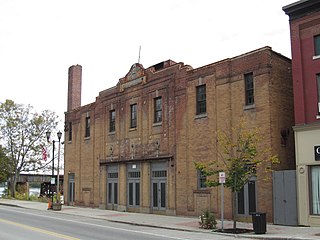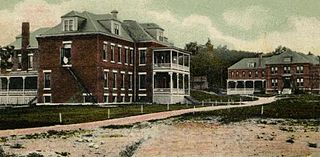
Augusta is the capital of the U.S. state of Maine and the county seat of and most populous city in Kennebec County. The city's population was 18,899 at the 2020 census, making it the 12th most populous city in Maine, and 3rd least populous state capital in the United States after Montpelier, Vermont, and Pierre, South Dakota.

The Lewiston Main Post Office of Lewiston, Maine is located at 49 Ash Street in downtown Lewiston. Built in 1933 and enlarged in 1975, it is a fine local example of Colonial Revival architecture. The building was listed on the National Register of Historic Places in 1986 as U.S. Post Office–Lewiston Main.

The Aroostook County Courthouse and Jail is located on Court Street in the center of Houlton, Maine. The building was built in 1859 and was added to the National Register of Historic Places on January 26, 1990. Its oldest portion dates to 1859, built to a design by Gridley J. F. Bryant, and was the county's first purpose-built court facility. Later additions in 1895 and 1928 added wings that give the building its present shape. It was listed on the National Register of Historic Places in 1990.

The Masonic Hall is a historic commercial and fraternal society building at 313-321 Water Street in downtown Augusta, Maine. Built in 1894, it is a significant work of Boston architect John Spofford, and a good local example of restrained Renaissance Revival architecture. It was listed on the National Register of Historic Places in 1986.

The Oakland Public Library, serving the town of Oakland, Maine, is located at 18 Church Street, in an architecturally distinguished building designed by Harry S. Coombs in Classical Revival style and built in 1915. It was listed on the National Register of Historic Places in 2000. The library underwent a major renovation and expansion in 2003.

The Governor Samuel Cony House also known as the William Payson Viles House, is an historic house at 71 Stone Street in Augusta, Maine. Built in 1846, it is a fine example of a Greek Revival house altered with Classical Revival features in the 20th century. It was home for 20 years to Samuel Cony, Governor of Maine from 1864 to 1867, and also his son-in-law, Joseph Homan Manley. The house was listed on the National Register of Historic Places in 1985.

Cony Flatiron is a historic school building at Cony and Stone Streets in Augusta, Maine. Built between 1926 and 1932 and the high school building, along with the catwalk was demolished in 2008, it is locally unusual for its flatiron shape, and its social history as the city's third high school building. It was listed on the National Register of Historic Places in 1988.

The Old Post Office is a historic former post office building at 35 Washington Street in Biddeford, Maine. Built in 1914, it is a fine local example of Classical Revival architecture, and a prototype for post offices built in the following decades. The property was listed on the National Register of Historic Places in 1973. It now houses commercial offices.
Harmony Hall is a historic religious and civic building at 24 Kennebec Road in Hampden, Maine. Built in 1829 as a Universalist church and restyled in 1896, it is a fine example of Greek Revival and Gothic Revival architecture, with a long history as a site for community events. It was listed on the National Register of Historic Places in 2007.

The D.V. Adams Co.-Bussell and Weston Building is a historic commercial building at 190 Water Street in downtown Augusta, Maine. Built in 1909, it is one of the state's best early examples of a department store building. The building was listed on the National Register of Historic Places in 1986.

The Bank Block is a historic commercial building at 15 Main Street in Dexter, Maine. Built in 1876 for two local banks, with a new fourth floor added in 1896, it is a significant local example of Italianate and Romanesque architecture, designed by Bangor architect George W. Orff. It was listed on the National Register of Historic Places in 1999.

The Old Scarborough High School is a historic former school building at 272 United States Route 1 in Scarborough, Maine. Built in 1926 as the town's first dedicated high school building, this Georgian Revival building is now part of Bessey Commons, an assisted living facility. It was listed on the National Register of Historic Places in 2007. The current Scarborough High School is located on Municipal Drive.

The Portland Main Post Office is located at 125 Forest Avenue in the Parkside neighborhood of Portland, Maine. The building in which it is located, now shared with other businesses, was built in 1932 to a design by noted Maine architects John Calvin Stevens and John Howard Stevens and enlarged in 1967. It was listed on the National Register of Historic Places in 1986 for its Colonial Revival architecture.

The Colonial Theater is a historic movie theater at 139 Water Street in downtown Augusta, Maine. Built in 1913 and rebuilt after a fire in 1926, it is a fine example of Beaux Arts architecture, with features presaging the Art Deco movement. It is the last surviving movie theater building in downtown Augusta. It was listed on the National Register of Historic Places in 2014, at which time had been standing vacant for many years.

The Dr. J.W. Ellis House is a historic house at 62 State Street in Augusta, Maine. Built in 1855 for a prominent local doctor, it is a fine example of late Greek Revival architecture. It was listed on the National Register of Historic Places in 1979.

The Journal Building is a historic commercial building at 325-331 Water Street in downtown Augusta, Maine. Built in 1899 to a design by Arthur G. Wing, it is a fine local example of commercial Renaissance Revival architecture. It was for main years home to Augusta's leading newspaper, the Kennebec Journal. It was listed on the National Register of Historic Places in 1986. It is now occupied by facilities of the University of Maine at Augusta.

The Kresge Block is a historic commercial building at 241-249 Water Street in downtown Augusta, Maine. Built in 1932 to house a department store, it is a distinctive and rare local example of commercial Moderne architecture. It was listed on the National Register of Historic Places in 1986.

The Maine Industrial School for Girls, also once known as the Stevens School and the State School for Girls in Hallowell, is a former juvenile detention and education facility on Winthrop Street in Hallowell, Maine. The school operated from its founding in 1874 until the mid-1970s. Its campus, listed on the National Register of Historic Places, housed a variety of state offices, and a state Department of Corrections pre-release center until 2003 when the state put the complex up for sale and began moving offices off campus. The site remained unsold until 2016, when it was purchased by Mastway Development, LLC of Winthrop, Maine. Since then the main building has been completely renovated to serve as a 36-bed student dormitory for the University of Maine at Augusta which opened in August 2019.

The Vickery Building is a historic commercial building at 261 Water Street in downtown Augusta, Maine. Built 1895 to a design by John C. Spofford, it is one of the downtown's few granite commercial buildings, built for Peleg O. Vickery, a leading publisher and three-term mayor of the city. It was listed on the National Register of Historic Places in 1984.

The Williams Block is a historic commercial building at 183-187 Water Street in downtown Augusta, Maine. Built in 1862, it is the only remaining building south of Bridge Street to survive a devastating 1865 fire, and one of a small number of surviving commercial buildings designed by Francis H. Fassett. It was listed on the National Register of Historic Places in 1986.





















