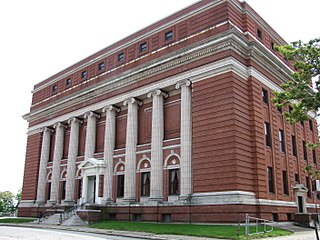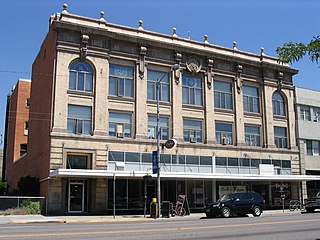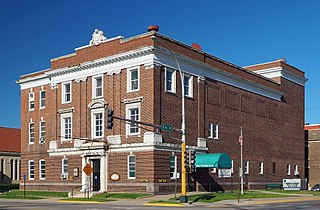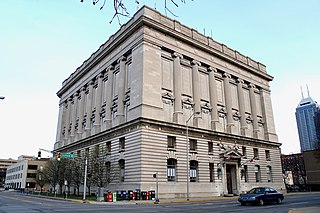
The Masonic Temple Building located at 133 Fayetteville Street in Raleigh, North Carolina was the state's first reinforced concrete skyscraper. Constructed in 1907 by Grand Lodge of North Carolina, the building represents the growth of Raleigh in the early 20th century and rise of the influence of Masons. The Masonic Temple Building was added to the National Register of Historic Places in 1979 and is a Raleigh Historic Landmark.

The Historic Triune Masonic Temple is a meetinghouse of Freemasonry in Saint Paul, Minnesota, United States, built in 1910 in the Neo-Classical Revival style, designed by Henry C. Struchen (1871–1947). The structure was built for Triune Lodge No. 190, AF & AM. It is one of the earliest and best preserved buildings erected exclusively for the use of a single Masonic Lodge. Henry Struchen, although not an architect, was a contractor and designer. He was a member of Triune Lodge and a prominent builder in the city.

The Worcester Masonic Temple is a historic Masonic temple Located at 1 Ionic Avenue in downtown Worcester, Massachusetts. Construction on the temple began on September 12, 1913, with the laying of the cornerstone. The building was finished and dedicated on September 3, 1914, by the then Grand Master, Most Worshipful Melvin M. Johnson.

Hilo Masonic Lodge Hall, also known as the Bishop Trust Building, is a historic structure in Hilo, Hawaii. Constructed between 1908 and 1910, it was designed to house commercial space on the ground floor and a meeting hall for a local Masonic lodge on the second floor. The Masons stayed until around 1985.

The Masonic Temple is a historic Masonic building in Philadelphia. Located at 1 North Broad Street, directly across from Philadelphia City Hall, it serves as the headquarters of the Grand Lodge of Pennsylvania, Free and Accepted Masons. The Temple features the Masonic Library and Museum of Pennsylvania, and receives thousands of visitors every year to view the ornate structure, which includes seven lodge rooms, where today a number of Philadelphia lodges and the Grand Lodge conduct their meetings.

The Masonic Temple in Cadillac, Michigan is a commercial building built in 1899. It is the earliest surviving fraternal building designed by the prolific architect Sidney Osgood. It was listed on the National Register of Historic Places in 1994.

The Masonic Temple is a historic Masonic temple in the village of Mechanicsburg, Ohio, United States. Built in the 1900s for a local Masonic lodge that had previously met in a succession of buildings owned by others, it is the last extant Mechanicsburg building constructed for a secret society, whether Masonic or otherwise, and it has been designated a historic site because of its well-preserved American Craftsman architecture.

The Masonic Temple was a historic two-story wooden building at 809 1st Avenue, near the Chena River in Fairbanks, Alaska. It was built in 1906, expanded in 1908, and further altered in 1913 and 1916. Its architecture was "eclectic Renaissance Revival", a style that had been popular in the "lower 48" United States in the 1880s and 1890s. It was listed on the National Register of Historic Places in 1980.

The Masonic Lodge in Missoula, Montana, is a Beaux Arts building from 1909. It was listed on the National Register of Historic Places in 1990.

The Sterling Masonic Temple is a historic Masonic building located at 111-113 West 3rd Street in Sterling, Illinois. The edifice was constructed in 1899–1900 to be the new headquarters for the city's Masonic lodge, as its former meeting place had burned down in 1898. The lodge, formally known as the Rock River Lodge Number 612 A.F. & A.M., first met in 1869 and was the town's second chapter of the Masons. Architect George W. Ashby designed the lodge's new building in the Chateauesque style. The building's design includes a steep mansard roof with equally steep dormers adorned with pinnacles, buttresses topped by ornamental griffins, and a brick and stone exterior. The Masons met on the third story, as Masonic meeting rooms were typically elevated for secrecy; the lower two floors were rented to businesses.

The Winona Masonic Temple is a historic Masonic Temple in Winona, Minnesota, United States, completed in 1909. Many local civic and business leaders were members of the lodge. Containing a large ballroom and other meeting space, the building was an important venue in Winona for both Masonic activities and general public events. The Winona Masonic Temple was listed on the National Register of Historic Places in 1998 for having state-level significance in the themes of art and social history. It was nominated as the headquarters of a fraternal organization important to Winona's civic and social development, and for containing Minnesota's largest collection of Masonic theatre backdrops and stage equipment.

The Masonic Temple Building in Viroqua, Wisconsin was built in the Classical Revival style. It was designed by architects Albert E. Parkinson and Bernard Dockendorff and was listed on the National Register of Historic Places in 2000.

The Collinsville Masonic Temple is a historic Masonic building located in Collinsville, Illinois. It houses Collinsville Lodge No. 712, A.F. & A.M, which was established in 1872 as the city's chapter of the Freemasons. The building was constructed in 1912; prior to then, the Masons had met in rented buildings. The Classical Revival building's front facade features a brick entablature and pediment supported by four two-story Doric columns. The Masonic Temple is the oldest fraternal meeting house in Collinsville which is still used by the organization which built it.

The current Indianapolis Masonic Temple, also known as Indiana Freemasons Hall, is a historic Masonic Temple located at Indianapolis, Indiana. Construction was begun in 1908, and the building was dedicated in May 1909. It is an eight-story, Classical Revival style cubic form building faced in Indiana limestone. The building features rows of engaged Ionic order columns. It was jointly financed by the Indianapolis Masonic Temple Association and the Grand Lodge of Free and Accepted Masons of Indiana, and was designed by the distinguished Indianapolis architectural firm of Rubush and Hunter.

Link & Haire was a prolific architectural firm in Montana, formally established on January 1, 1906. It designed a number of buildings that are listed on the National Register of Historic Places.

The Asheville Masonic Temple is a Masonic Temple located in Asheville, North Carolina. Designed by British American architect and Freemason Richard Sharp Smith, the building was opened in April 1915. It is listed in the United States National Register of Historic Places as a contributing building in the Downtown Asheville Historic District.

The Waterloo Masonic Temple is a historic building located in Waterloo, Iowa, United States. The first Masonic lodge in town, No. 105 A.F. & A.M, was established on the west side of the Cedar River in 1857. Lodge No. 296 was organized on the east side of the river in 1871, and the two consolidated into one lodge eight years later. They built their first Masonic Temple in 1899 at the intersection of Sycamore Street and East Park Avenue. The city was in the midst of a period economic growth that would see its population double each decade from 1890 to 1910. By 1918 the Masons felt the need for a new facility. Property at the intersection of East Park Avenue and Mulberry Street was acquired in 1920. Local architect John G. Ralston, a fellow Mason, was chosen to design the new building in what has been termed the "Phoenician Revival" style. The exterior walls were completed in 1925, but the interior wasn't completed until 1928. It is a four-story structure built over a raised basement. Its exterior walls are composed of dark red brick accented with light grey limestone. The main façade features a central entrance pavilion with three entrance ways that terminate in Moorish peaks near the roofline. Various Masonic symbols are found carved into the stone, and decorative brickwork flanks the central stone pavilion. The building was listed on the National Register of Historic Places in 2013.

The Masonic Temple, also known as the A.F. & A.M. Hall, Masonic Building, Greeley Building, and the Octagon Center for the Arts, is a historic building located in Ames, Iowa, United States. Built between 1916 and 1917, the three-story, brick, Neoclassical building was designed by the Des Moines architectural firm of Liebbe, Nourse & Rasmussen. It was commissioned by Wallace M. Greeley, an Ames banker and civic leader. The building was built at the high point of Progressive era construction in the central business district, and with several other noteworthy public and semi-public buildings, marked Ames' transition from a rural town to a modern city. Arcadia Lodge #249 occupied the third floor of the building from its completion in 1917 to 1997, when they built a new building on Alexander Avenue.





















