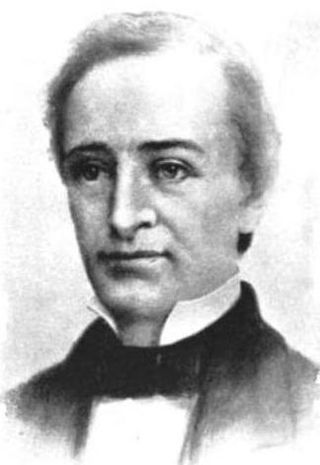
Edward Kavanagh was a United States representative and the 17th Governor of Maine. Born in Newcastle to Irish Catholic immigrants from County Wexford. He later attended Montreal Seminary and Georgetown College in Washington. He graduated from St. Mary's College (Baltimore) in 1813. He studied law, was admitted to the bar and commenced practice in Damariscotta, Maine. He was a member of the Maine House of Representatives from 1826 to 1828, and was secretary of the state senate in 1830.

The Nathaniel Osgood House is a historic house on Maine State Route 136 in Durham, Maine. Built in 1785, early in the town's settlement history, it is a well-preserved example of Federal period architecture. It was listed on the National Register of Historic Places in 1985.

The First Congregational Church and Parsonage is a historic church complex at 23 Pepperrell Road in the Kittery Point section of Kittery, Maine. Built in 1730 for a congregation first organized in 1653, the church is the oldest in Kittery, and one of the oldest in the state of Maine. It is accompanied by a parsonage house, built in 1729, and a small cemetery, established in 1733. The buildings were listed on the National Register of Historic Places in 1978; the cemetery was added to the listing in 1997.

St. Patrick's Catholic Church is a historic church at 380 Academy Hill Road in Newcastle, Maine. Built in 1807, it is the oldest surviving Roman Catholic church building in New England, and was listed on the National Register of Historic Places in 1973. It remains in use as a community within the Parish of All Saints in the Diocese of Portland.

Camp Hammond is an historic house at 74 Main Street in Yarmouth, Maine. Built in 1889, this large Shingle style is notable for its method of construction, which used techniques more typically applied to industrial mill construction in a residential setting to minimize the spread of fire. George W. Hammond, one of its architects, was owner of the nearby Forest Paper Company. The house was listed on the National Register of Historic Places in 1979.

The Gov. Edward Kavanagh House is a historic house on Maine State Route 215 in the Damariscotta Mills area of Newcastle, Maine. Built in 1803, it is a fine example of Federal period residential architecture, and is historically notable for its association with one of Maine's early Irish Catholic immigrants, James Kavanagh. The house was later home to his son, Maine Governor Edward Kavanagh. It was listed on the National Register of Historic Places on May 3, 1974.

The Main Street Historic District encompasses the historic commercial center of Damariscotta, Maine. Although the community was settled in the 18th century, most of its downtown area dates to the second half of the 19th century due to an 1845 fire. Lining Main Street east of the Damariscotta River, the downtown has a well-preserved collection of commercial, residential, and civic structures from the period. The district was added to the National Register of Historic Places in 1979, and enlarged in 2001.
The Enterprise Grange, No. 173 is a historic Grange hall at 446 Dow Road in Orrington, Maine. Built in 1884 and enlarged in the early 20th century, this modest Italianate building has been a significant social and civic center in the rural community since its construction. It was listed on the National Register of Historic Places in 2008.
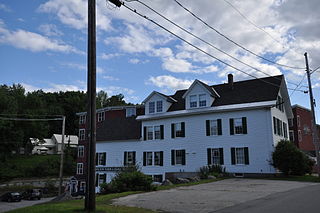
The Bass Boarding House is an historic house on Canal Street in Wilton, Maine, United States. It was built in 1860s, and adapted for use as worker housing for G.H. Bass & Co., whose former factory building stands next door. The building, one of a few that survive in Wilton that were adapted in this way, was added to the National Register of Historic Places in 1988. It now houses the Wilton Historical Society's Wilton Farm and Home Museum.

The William Strongman House is a historic house at 85 Old County Road in Dublin, New Hampshire. The oldest portion of this house is its northern ell, a 1+1⁄2-story structure built in the late 18th century by William Strongman, son of Henry Strongman, who was Dublin's first settler. The main block of the house, a 2+1⁄2-story wood-frame Colonial Revival structure, was built by William Wyman in 1899 to resemble typical late 17th-century houses. The house was listed on the National Register of Historic Places in 1983.

The Foster Family Home is a historic farmstead on Sunday River Road in Newry, Maine. The property includes a Greek Revival farmhouse, a barn and stable, and a cemetery in which many Fosters are interred. These improvements are situated near the Sunday River Bridge, a covered bridge spanning the Sunday River, and were developed mainly in the 19th century on land that has been in the Foster family since the early 19th century.
The Burgess House is a historic house on Burgess Road, just east of Austin Road in Sebec, Maine, United States. The oldest portion of this wood-frame house dates to about 1816, and was built by Ichabod Young, who erected the first fulling mill in Piscataquis County. The house is most remarkable for its high-quality interior woodwork, and for the artwork on the walls of several of its rooms, which includes paintings by Rufus Porter and stencilwork by Moses Eaton, Jr., two noted itinerant artists of the early-to-mid 19th century. The house was listed on the National Register of Historic Places in 1978.
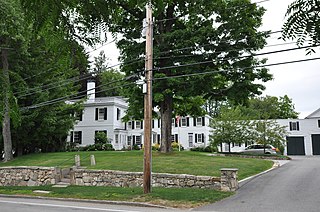
The Lord Mansion is a historic house at 20 Summer Street in Kennebunk, Maine. The multi-part house includes a 1760 Georgian house as an ell to its main element, an 1801 Federal period structure. The house was listed on the National Register of Historic Places in 1973 for its architectural significance; it is also a contributing element to the Kennebunk Historic District.

The Thacher-Goodale House is a historic house at 121 North Street in Saco, Maine. Built in 1827, it is a sophisticated early expression of Greek Revival architecture, retaining significant Federal period details. Built for George Thacher, Jr., a lawyer, it was owned for many years by members of the Goodale family, most notably the botanist George Lincoln Goodale. The house was listed on the National Register of Historic Places in 1976.

The Captain S. C. Blanchard House is an historic house at 317 Main Street in Yarmouth, Maine. Built in 1855, it is one of Yarmouth's finest examples of Italianate architecture. It was built for Sylvanus Blanchard, a ship's captain and shipyard owner. The house was listed on the National Register of Historic Places in 1979. The building is now home to the 317 Main Community Music Center.
The Joshua Pettegrove House is a historic house on St. Croix Drive in the Red Beach area of Calais, Maine. Built about 1854, it is one of a number of high-quality Gothic Revival houses in the region, The house was listed on the National Register of Historic Places in 1994.

The Mitchell House is a historic house at 333 Main Street in Yarmouth, Maine. Built about 1800, it is a fine local example of Federal period architecture. It is also prominent as the home of one of the North Yarmouth Academy's largest early benefactors, Dr. Ammi Ruhamah Mitchell. It was listed on the National Register of Historic Places in 1978.
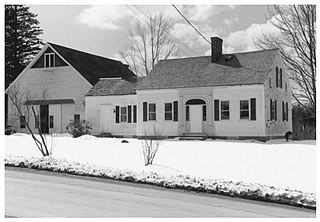
The Gushee Family House is a historic house at 2868 Sennebec Road in Appleton, Maine. Built about 1833 and remodeled in 1891, it is a well-preserved early rural Maine farmstead, with a well-preserved main entry surround that is unusually elaborate for the house's scale, but is also common to other period houses in the region. The house was listed on the National Register of Historic Places in 1998.
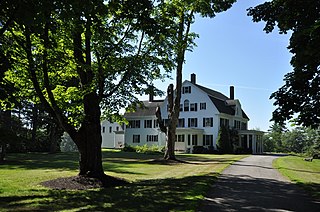
The Dr. F.W. Jackson House is a historic house on Maine State Route 32 in the village center of Jefferson, Maine. Built 1903–05, it is one of the rural community's largest and most elegant examples of Colonial Revival architecture. It was listed on the National Register of Historic Places in 1980.

The Col. Isaac G. Reed House, also known historically as Cutting's Folly, was a historic house at 60 Glidden Street in Waldoboro, Maine. Built in 1807, it was a sophisticated local example of Federal period architecture, with an unusual period bow-shaped room. It was listed on the National Register of Historic Places in 2005. It was destroyed by fire on April 2, 2017, and was subsequently removed from the register.





















