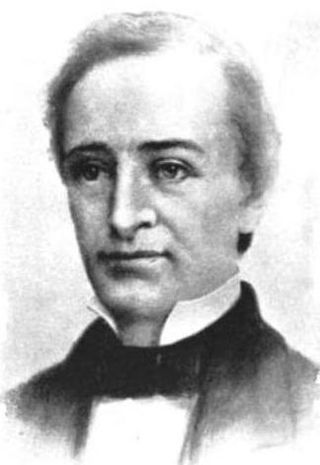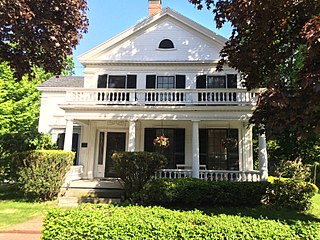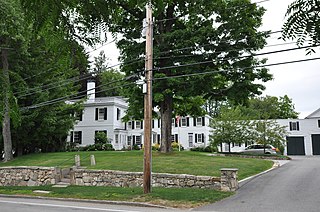
Edward Kavanagh was a United States representative and the 17th Governor of Maine. Born in Newcastle to Irish Catholic immigrants from County Wexford. He later attended Montreal Seminary and Georgetown College in Washington. He graduated from St. Mary's College (Baltimore) in 1813. He studied law, was admitted to the bar and commenced practice in Damariscotta, Maine. He was a member of the Maine House of Representatives from 1826 to 1828, and was secretary of the state senate in 1830.

St. Cyril and St. Methodius Church is an historic former church building at 51 Main Street in Lisbon Falls, Maine. The church was designed in 1923 by Lewiston architects Gibbs & Pulsifer, and is an imposing example of neo-Gothic architecture for a relatively small community. It is also the only known church in Maine with association to the Slovak immigrant community. It was dedicated in 1926 and added to the National Register of Historic Places in 1977. It is presently home to the Maine Art Glass Studio.

The Bartlett–Russell–Hedge House is a historic house in Plymouth, Massachusetts. Built in 1803, it is a fine local example of Federal architecture. It was listed on the National Register of Historic Places on April 30, 1976. It is presently part of a larger building that houses financial services businesses.

The Spite House, also known as the Thomas McCobb House, is a historic house at Deadman's Point in Rockport, Maine. Built in 1806 in Phippsburg, it is a high quality example of Federal period architecture. It was built by Thomas McCobb as a deliberately elaborate building to exceed in quality the fine house in which he had grown up, which he had lost in a family dispute. It was moved to its current location in 1925, and was listed on the National Register of Historic Places in 1974.

The First Baptist Church, also known as the Old Corner Church, is a historic church at West and Federal Streets in Waterboro, Maine. Built in 1803-04 and altered to a Greek Revival appearance in 1849, it retains significant characteristics of more traditional Federal period meetinghouses. The building was listed on the National Register of Historic Places in 1988.

The Elm Street Congregational Church and Parish House is a historic church complex at Elm and Franklin Streets in Bucksport, Maine. It includes a Greek Revival church building, built in 1838 to a design by Benjamin S. Deane, and an 1867 Second Empire parish house. The church congregation was founded in 1803; its present pastor is the Rev. Debra Arnold. The church and parish house were listed on the National Register of Historic Places in 1990.

The Second Congregational Church is a historic church on River Street in Newcastle, Maine. Built in 1848, it is one of Mid Coast Maine's finest examples of brick Gothic Revival architecture. It was listed on the National Register of Historic Places in 1979. The congregation, established in 1843, is affiliated with the United Church of Christ.

St. John's Episcopal Church is a historic church on the south side of Maine State Route 27 at Blinn Hill Road in Dresden Mills, Maine. Built in 1832, it is a distinctive architectural blend of Federal, Greek Revival and Gothic Revival styling. It was listed on the National Register of Historic Places in 1991.

St. Patrick's Catholic Church is a historic church at 380 Academy Hill Road in Newcastle, Maine. Built in 1807, it is the oldest surviving Roman Catholic church building in New England, and was listed on the National Register of Historic Places in 1973. It remains in use as a community within the Parish of All Saints in the Diocese of Portland.

Hampden Congregational Church is a historic church at 101 Main Road North in Hampden, Maine. Built in 1835 for a congregation founded in 1817, it exhibits a high-quality blend of Federal, Greek Revival, and Italianate architecture. It was listed on the National Register of Historic Places in 1987.

The Matthew Cottrill House is a historic house at 60 Main Street in Damariscotta, Maine. Built in 1801, it is a well-preserved example of Federal period architecture. It is historically significant for its association with Matthew Cottrill, an Irish immigrant who was, along with business partner James Kavanagh, a major economic force in Damariscotta, and also a key force in establishing the Roman Catholic church in Maine. The house was listed on the National Register of Historic Places on May 2, 1974.
The James Emery House, also known as Linwood Cottage, is a historic house on Main Street in Bucksport, Maine. An architecturally eclectic mix of Greek Revival, Gothic Revival, and Italianate styling, the house was built c. 1855 on a site overlooking the Penobscot River. It was listed on the National Register of Historic Places in 1974 for its architectural significance.
Edward J. Hammond Hall is a historic mixed-use civic building on Main Street in Winter Harbor, Maine. The architecturally sophisticated hall was built in 1903 to house town offices and a performing arts spaces, and was built with a major donation from local son Edward J. Hammond. The building served as town hall until 1958, and is still used for performances by the Schoodic Arts for All organization. The building was listed on the National Register of Historic Places in 2004.

The Gov. Israel Washburn House is a historic house at 120 Main Street in Orono, Maine. Built in 1840, it is architecturally significant as a fine local example of Greek Revival architecture, and is historically significant as the long-time home of Governor of Maine Israel Washburn, Jr. It was listed on the National Register of Historic Places in 1973.

The Lord Mansion is a historic house at 20 Summer Street in Kennebunk, Maine. The multi-part house includes a 1760 Georgian house as an ell to its main element, an 1801 Federal period structure. The house was listed on the National Register of Historic Places in 1973 for its architectural significance; it is also a contributing element to the Kennebunk Historic District.

The Old Post Office is a historic former post office building at 35 Washington Street in Biddeford, Maine. Built in 1914, it is a fine local example of Classical Revival architecture, and a prototype for post offices built in the following decades. The property was listed on the National Register of Historic Places in 1973. It now houses commercial offices.

The Old Hampden Academy Building is a historic school building on United States Route 1A in Hampden, Maine. Built in 1842-43, it was the home of Hampden Academy, now the town's public high school, for many years. The building is now part the campus of the McGraw School, a local elementary school. It was listed on the National Register of Historic Places in 1975 for its educational and architectural significance.

The Stephen Coffin House is a historic house at 170 Main Street in downtown Damariscotta, Maine. Built in the first decade of the 19th century, it is a fine local example of Federal style architecture, and is further distinctive for its ell, which is an early surviving example of an attached shop. The house served for many years as home to the Skidompha Public Library, and is now in commercial use. It was listed on the National Register of Historic Places in 1987.

The Col. Isaac G. Reed House, also known historically as Cutting's Folly, was a historic house at 60 Glidden Street in Waldoboro, Maine. Built in 1807, it was a sophisticated local example of Federal period architecture, with an unusual period bow-shaped room. It was listed on the National Register of Historic Places in 2005. It was destroyed by fire on April 2, 2017, and was subsequently removed from the register.

The Sanford-Humphreys House is a historic house at 61-63 West Street in Seymour, Connecticut. The house has a construction history dating to the 1790s, and is associated with two prominent figures in Seymour's history: Samuel Sanford, the area's first doctor, and General David Humphreys, a soldier, diplomat, and businessman who developed the first textile mills in the area. The house was listed on the National Register of Historic Places in 1982.





















