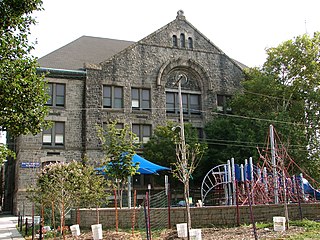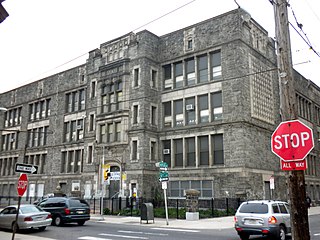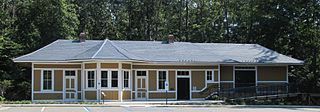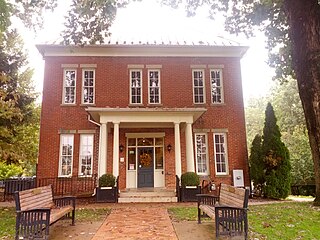Norge is an unincorporated community in James City County, Virginia, United States.

Carter's Grove, also known as Carter's Grove Plantation, is a 750-acre (300 ha) plantation located on the north shore of the James River in the Grove Community of southeastern James City County in the Virginia Peninsula area of the Hampton Roads region of Virginia in the United States.
The Williamsburg-James City County Public Schools is a combined public school division which serves the independent city of Williamsburg and James City County in the Virginia Peninsula area of the Hampton Roads region in southeastern Virginia.

Charles Morrison Robinson, most commonly known as Charles M. Robinson, was an American architect. He worked in Altoona and Pittsburgh, Pennsylvania from 1889 to 1906 and in Richmond, Virginia from 1906 until the time of his death in 1932. He is most remembered as a prolific designer of educational buildings in Virginia, including public schools in Richmond and throughout Virginia, and university buildings for James Madison University, College of William and Mary, Radford University, Virginia State University, University of Mary Washington, and the University of Richmond. He was also the public school architect of the Richmond Public Schools from 1910 to 1929. Many of his works have been listed on the National Register of Historic Places.

The Peyton Randolph House, also known as the Randolph-Peachy House, is a historic house museum in Colonial Williamsburg, Virginia. Its oldest portion dating to about 1715, it is one of the museum's oldest surviving buildings. It was designated a National Historic Landmark in 1973 as the home of Founding Father Peyton Randolph (1721–1775), the first and third President of the Continental Congress.

The James Semple House is a historic house on Francis Street in Colonial Williamsburg, Williamsburg, Virginia. Built about 1770, it is a prominent early example of Classical Revival residential architecture, whose design has been attributed to Thomas Jefferson. It was declared a National Historic Landmark in 1970.

St. Christopher's School is an American private college preparatory school for boys located in Richmond, Virginia. The school is listed on the National Register of Historic Places.
Peacock Hill is a small neighborhood located centrally in Williamsburg, Virginia. It's located immediately adjacent to the restored Historic Area of Colonial Williamsburg, consisting of the four blocks bounded by Lafayette, Prince George, Boundary, and Nassau Streets. The city's police and fire stations, public library, community building, and Stryker Center for the government all border the neighborhood.

St. John's Church, also known as Chuckatuck Church is a historic Episcopal church located near Chuckatuck. Constructed in 1755, St. John's is the third church to occupy the site in a parish which was established in 1642. St. John's Church preserves an important role in the religious history of seventeenth century Virginia and as an architectural example of the evolving preferences of the Episcopal Church in the nineteenth century.

Pear Valley is a one-room yeoman's cottage and prime example of vernacular architecture in Eastville, Virginia. The modest embellishments and its high level of preservation make it one of the most architecturally interesting examples of small, historic homes in Virginia.

The Matthew Fontaine Maury School, in Fredericksburg, Virginia, is an historic school building noted for its Colonial Revival architecture and design as well as its significance in the entertainment and cultural life of Fredericksburg. The architect of the building was Philip Stern. Built in 1919-1920, the school was used from then until 1952 for both elementary and high-school students. After the construction of James Monroe High School, the building was used as an elementary- and middle-school. The school was closed in 1980. Maury School was added to the National Register of Historic Places in March 2007.

The Bache-Martin Elementary School is a pre-kindergarten to eighth grade school which is located in the Fairmount neighborhood of Philadelphia, Pennsylvania. It is part of the School District of Philadelphia. The school campus comprises two distinct buildings along 22nd Street, both of which were listed on the National Register of Historic Places in 1986.

Southwark School is a public K-8 school located in the Central South Philadelphia neighborhood of Philadelphia, Pennsylvania. It is a part of Philadelphia Public Schools.

Jericho School is a historic one-room school building located at Ruther Glen, Caroline County, Virginia.

Powhatan is a historic home located near Five Forks, James City County, Virginia. The house was designed by its owner Richard Taliaferro and built about 1750. It is a two-story, five bay by two bay Georgian style brick dwelling. It has a hipped roof with dormers and features two massive interior end T-shaped chimneys. The house was gutted by fire during the American Civil War. It was thoroughly restored in 1948.

Pinewoods, also known as Warburton House, is a historic home located near Lightfoot, James City County, Virginia. The house dates to the late-17th century, and is a 1+1⁄2-story, early Colonial brick dwelling. It has a gable roof with dormers and features two very fine T-shaped chimney stacks.

Norge Train Depot is a historic home located at Norge, near Williamsburg, James City County, Virginia. It was built about 1907 by the Chesapeake and Ohio Railway from standardized plans. The train station is the last surviving example of a wood frame "informal standard" depot in the six states that were served by Chesapeake and Ohio Railway. Originals were built according to an informal plan and no standard drawings were prepared or entered in the railway's set of design standards.

Fairfax Public School, also known as the Old Fairfax Elementary School Annex, is a historic school building located at Fairfax, Virginia. It consists of two sections built in 1873 and 1912, and is a two-story, brick building. The original section lies at the rear of the building, which was later fronted by the two-story, rectangular, hipped roof section. The front facade features a one-story, Classical Revival style portico supported by three fluted Doric order columns at each corner. The building now houses the Fairfax Museum and Visitors Center.

William H. McGuffey Primary School, also known as the McGuffy Art Center, is a historical former elementary school located at Charlottesville, Virginia. It was built in 1915–1916, and is a two-story, rectangular, Colonial Revival style brick building. It features single-story Tuscan order porticos that project from each side elevation as well as from the front façade. It is topped by a slate covered, low pitched, hipped roof. It was named for William Holmes McGuffey (1800-1873) the author of the first standard U.S. reader series who was a staunch advocate of public education and a University of Virginia professor of moral philosophy. McGuffey School ceased to be a public school in 1973.

The Matthew Jones House is a historic plantation house located on Fort Eustis in Newport News, Virginia. The house sits on a hill toward the northern end of Mulberry Island, overlooking the James River. It was built ca. 1725 as a one-and-a-half-story frame dwelling with brick chimneys and later underwent two major renovations. During the first renovation, in 1730, the walls were bricked in and a shed room and porch tower were added. During the second, in 1893, the house was raised to a full two stories. In 1918 the house and its surrounding land were acquired by the U.S. government for the establishment of an army post. By the late twentieth century, the Matthew Jones House had fallen into grave disrepair. In 1993 it was preserved and rehabilitated by the National Park Service in cooperation with the U.S. Army Corps of Engineers. Today it serves as an architectural museum.






















