
The Williamson House is a historic house at 325 Fairfax Street in Little Rock, Arkansas, USA. It is a two-story wood frame structure, with a gabled roof, clapboarded exterior, and brick foundation. Its roof has exposed rafter ends in the Craftsman style, and a wraparound porch supported by simple square columns. The projecting entry porch has a gable with decorative false half-timbering, and is supported by grouped columns. The house was designed by Little Rock architect Theodore Sanders and was built about 1911. Photos of the house were used in promotional materials for the subdivision in which it is located.

The Stroud House is a historic house at SE F Street and East Central Avenue in Bentonville, Arkansas. It is a 1 1⁄2-story wood-frame structure, with asymmetrical massing and decorative shinglework typical of the Queen Anne style, and a shed-roof front porch supported by Colonial Revival columns. It is a high-quality local example of this transitional style of architecture, built in 1903 by Daniel Boone Laine and Delila Laine. The property also includes remnants of a 1925 gas station.
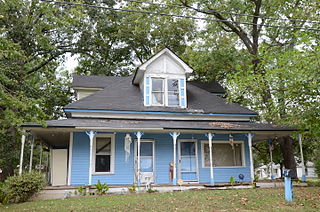
The Robertson House is a historic house at 2nd and Dandridge Streets in Kensett, Arkansas. It is a 1-1/2 story wood frame structure, with a dormered hip roof, and a single-story porch wrapping around two sides. The porch is supported by turned posts and sports decorative brackets. Built about 1910, it is one of a number of surviving double-pile houses in White County, a style once built in the area in large numbers.
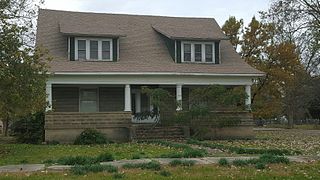
The Hubert & Ionia Furr House is a historic house at 702 Desoto Avenue in Arkansas City, Arkansas. The 1 1⁄2-story Dutch Colonial Revival house was built in 1910 by Hubert Furr, a local timber dealer. It has a basically rectangular plan, with a side-gable roof with flared eaves. The first floor is built out of decorative concrete blocks, while the gable ends and roof dormers are clad in wood shingles. There is a porch spanning the front facade supported by fluted Doric columns resting on a low wall of decorative concrete blocks.
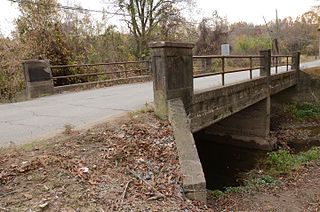
The North Washington Street Bridge is a historic bridge in DeWitt, Arkansas. Built in 1910, it carries North Washington Street over Holt Branch, just south of Holt Lane, and is the oldest known concrete bridge span in the state. It consists of two spans of steel girders, resting on concrete abutments and a concrete central pier, with concrete decking. It is 40 feet (12 m) long and has a roadbed 15 feet (4.6 m) wide. Its guard rails consist of metal piping mounted on concrete piers with simple recessed panels as a decorative effect. The short spans of the bridge demonstrate the unfamiliarity with the use of concrete as a bridge-building material.

The Richardson-Turner House is a historic house at 1469 Arkansas Highway 1 in Lexa, Arkansas. It is a 1-1/2 story wood frame structure, built in 1894 by Dr. Willis Moss Richardson. It is one of the most elaborate rural Queen Anne structures in Phillips County, with asymmetric massing, decorative brackets in the eaves, fish-scale shingles on the exterior, and an elaborate porch with a beaded spindlework balustrade and turned columns. The house originally had a tower, but this was removed in the 1930s, and the attic space was enlarged for living space in the 1940s.

The Maxwell-Sweet House is a historic house at 114 South College in Siloam Springs, Arkansas. It is a two-story brick structure, roughly square in shape with a projecting front section. It has a tile hip roof with extended eaves, and a porch that wraps around the front project, supported by brick piers with concrete capitals. The house was built in 1921 by a prominent local banker, who lost both his business and house in 1928. The property includes a period garage and carriage barn.

The Mitchell–Ward House is a historic house at 201 North Nelson in Gentry, Arkansas. Its main block is an L-shaped wood frame structure, with a cross-gable roof, and a large gable above the porch in the crook of the L. The three front-facing gable ends have decorative Folk Victorian jigsawn trim and different styles of siding, and the porch features turned posts, a spindled balustrade, and a decorative frieze. The interior has also retained all of its original woodwork. The house was built in 1897, and is one of the finest Queen Anne/Folk Victorian houses in the city.
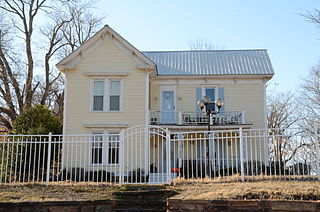
The D.N. Edmiston House is a historic house on Main Street in Canehill, Arkansas. It is a two-story wood frame structure, with an L-shaped plan, cross gable roof, weatherboard siding, and a stone foundation. Its gable ends have decorative brackets, as do the cornice hoods above the windows. The porch also has decorative bracketed columns. The house was built in 1886, and is a distinctive local example of vernacular Victorian styling.

The Ferguson-Calderara House is a historic house at 214 North 14th Street in Fort Smith, Arkansas. It is a roughly rectangular 2-1/2 story wood frame structure, with a high hip roof punctuated by large gables. A single-story hip-roofed porch, supported by round modified Ionic columns with a decorative wooden balustrade between, extends across the front and along one side. The front-facing gable has a Palladian window with diamond lights, and the left side of the second floor front facade has a former porch with decorative pilasters and carved arch moldings. The house was built in 1904 for A. L. Ferguson, owner of one of Fort Smith's largest lumber companies.

The Skillern House is a historic house at 3470 East Skillern Road in Fayetteville, Arkansas. Built in 1904–05, it is a fine local example of Folk Victorian architecture. It has Queen Anne detailing, including delicate turned porch posts with brackets, and decorative cut shingles in the gables.

The William Black Family House is a historic house at 311 West Ash Street in Brinkley, Arkansas. Built in 1895, this two-story wood frame house is one of the finest examples of Queen Anne architecture in eastern Arkansas. It has asymmetrical massing, and numerous projections, towers, and porches characteristic of the style. Its siding includes different shaped shingles and clapboarding, and decorative vergeboard in some of its gables. The front porch has turned posts and balustrade, and a delicate spindlework arch in one of its bays. It was built for the widow of William Black, a prominent local businessman, politician, and veteran of the American Civil War.

The Thomas E. Hess House is a historic house on Arkansas Highway 14 in Marcella, Arkansas. It is a two-story I-house, five bays wide, with a side gable roof, weatherboard siding, and stone foundation. A two-story porch extends across the middle three bays of the north-facing front facade, with some jigsaw decorative work and turned balusters. An ell extends to the rear, and the rear porch has been enclosed. The house was built in 1900 by Thomas E. Hess, grandson of William Hess, the area's first white settler. Other buildings on the property include a barn, stone cellar, and a log corn crib that was originally built as a schoolhouse.

The Fones House is a historic house at 902 West 2nd Street in Little Rock, Arkansas. It is a 2-1/2 story brick building, topped by a steeply pitched gable roof with iron cresting at the top. Windows are set in round-arch or segmented-arch openings, with decorative hoods. The front facade has a single-story porch extending across it, supported by bracketed posts, and has a balcony with a decorative railing. The house was built in 1878 by Daniel G. Fones, a veteran of the American Civil War and a prominent local hardware dealer.

The Roth-Rosenzweig House is a historic house at 717 West 2nd Avenue in Pine Bluff, Arkansas. It is a 2 1⁄2-story wood-frame structure, with a wraparound porch and 2 1⁄2-story turret at the corner. The porch is supported by Tuscan columns, and has a small decorated gable above the stairs. The turret is clad in decoratively cut shingles, which are also banded on the main house gables. The interior has well-preserved period woodwork and finishes. The house was built in 1894, and is one Pine Bluff's finer examples of the Queen Anne style.

The Maxwell F. Mayer House is a historic house at 2016 Battery Street in Little Rock, Arkansas. Built 1922–25, it is a two-story Tudor Revival structure, designed by Little Rock architect Maximilian F. Mayer. The styling is unusual for its neighborhood, which consists mainly of Craftsman and Colonial Revival houses. It has a side-gable roof with a large projecting gable at the right end, whose right roofline descends to the first floor to shelter a porte-cochere.
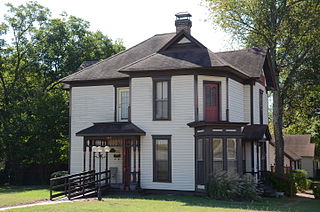
The Ben Lightle House is a historic house at North Locust and East Market Streets in Searcy, Arkansas. It is a two-story wood frame structure, with a variety of porches and projecting sections typical of the Queen Anne period. One of its porches has decorative turned posts and spindled balustrades. Built in 1898, it is one of the best-preserved surviving vernacular Queen Anne Victorians in White County.

The Weber House was a historic house on Elm Street in Russell, Arkansas. It was a single-story wood frame structure, with a front gable roof, novelty siding, and a foundation of brick piers. The roof extended across a deep porch in front, with decorative knee brackets. Built in 1933, it was a fine example of late Craftsman architecture in Russell.
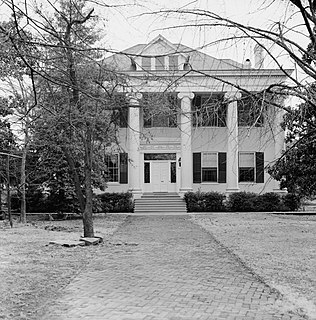
The Pike–Fletcher–Terry House, also known as just the Terry Mansion and now the Community Gallery at the Terry House, is a historic house at 8th and Rock Streets in central Little Rock, Arkansas. It is a large two-story Greek Revival building, whose grounds occupy the western end of a city block bounded by Rock, 8th, and 7th Streets. Its most prominent feature is its north-facing six-column Greek temple portico. The house was built in 1840 for Albert Pike, a leading figure in Arkansas' territorial and early state history. It has also been home to John Fletcher, a prominent Little Rock businessman and American Civil War veteran, and David D. Terry, Fletcher's son-in-law and also a prominent Arkansas politician. It was then home to prominent philanthropist and political activist Adolphine Fletcher Terry. She and her sister Mary Fletcher Drennan willed the family mansion to the city, for use by the nearby Arkansas Art Center. It has been a municipal building since 1964. It served as the Arkansas Decorative Arts Center from 1985 to 2003. it is now used by the Art Center as an event space and gallery.

The Camp House is a historic house at 4684 West Arkansas Highway 60 in Aplin, Arkansas. It is a 2 1⁄2-story wood-frame house, with a gabled roof, weatherboard siding, and a stone foundation. Its roof has deep eaves with applied decorative elements, and exposed rafter ends in the eaves. The front is adorned by a gable dormer, polygonal bay, and porch, all with bracketed gable roofs. The house was built about 1917 for James Camp, and is one of the small community's most distinctive examples of Craftsman architecture. It is also likely that the house was built from a kit Mr. Camp purchased from Sears, Roebuck.




















