
Rockville is a census-designated place and a village of the town of Vernon in Tolland County, Connecticut, United States. The population was 7,920 at the 2020 census. Incorporated as a city in 1889, it has been consolidated with the town of Vernon since 1965.
Josiah Cleaveland Cady or J. Cleaveland Cady, was an American architect who is known for his Romanesque and Rundbogenstil style designs. He was also a founder of the American Institute of Architects.
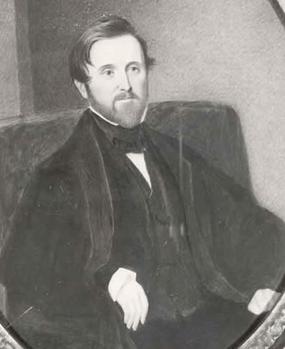
Alexander Jackson Davis was an American architect known particularly for his association with the Gothic Revival style.
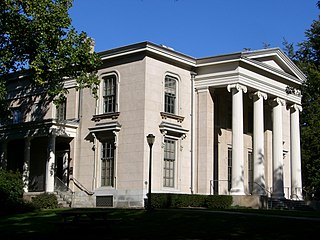
Hillhouse Avenue is a street in New Haven, Connecticut, famous for its many nineteenth century mansions, including the president's house at Yale University. Both Charles Dickens and Mark Twain have described it as "the most beautiful street in America." Much of the avenue is included in the Hillhouse Avenue Historic District, which extends to include houses on adjacent streets.
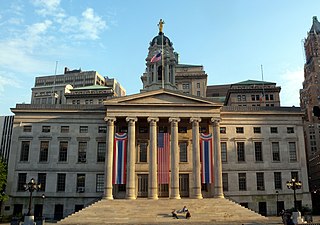
Brooklyn Borough Hall is a building in Downtown Brooklyn, New York City. It was designed by architects Calvin Pollard and Gamaliel King in the Greek Revival style, and constructed of Tuckahoe marble under the supervision of superintendent Stephen Haynes.

The Edward Augustus Russell House is a Greek Revival house on the Wesleyan University campus in Middletown, Connecticut, USA. The house, at 318 High Street, faces west from the east side of High Street north of the corner at High and Court Streets. A large wooded lawn extends to the Honors College property to the north. High Street between Church and Washington Streets was the most prestigious residential area in Middletown during the 19th century. It was later home to the KNK Fraternity of Wesleyan University. The structural system consists of load-bearing masonry with a flat roof, and materials include brick and flushboarding walls and a brownstone foundation.

The Samuel Russell House is a neoclassical house at 350 High Street in Middletown, Connecticut, built in 1828 to a design by architect Ithiel Town. Many architectural historians consider it to be one of the finest Greek Revival mansions in the northeastern United States. Town's client was Samuel Russell (1789-1862), the founder of Russell & Company, the largest and most important American firm to do business in the China trade in the 19th century, and whose fortunes were primarily based on smuggling illegal and addictive opium into China.

Edward Brickell White, also known as E. B. White, was an architect in the United States. He was known for his Gothic Revival architecture and his use of Roman and Greek designs.

The John N. Bagley House, also known as Bagley Mansion, was built as a private residence in 1889. The mansion is located at 2921 East Jefferson Avenue in Detroit, Michigan. It was listed on the National Register of Historic Places in 1985. As of 2022, the house is used as a commercial office building, maintaining its historic features and character.
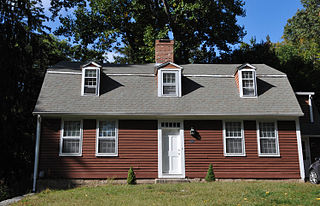
The Perkins-Bill House is a historic house at 1040 Long Cove Road in the Gales Ferry section of Ledyard, Connecticut. Built circa 1775 by Solomon Perkins, Sr., it is locally significant as a well-preserved gambrel-roofed Cape of the period, and for the role played by Perkins, his son Solomon, Jr., and Benjamin Bill, Jr., the house's next owner, in the American Revolutionary War. All three were defenders of the fort in Groton that was attacked by British forces under the overall command of Benedict Arnold in the 1781 Battle of Groton Heights. The house was listed on the National Register of Historic Places in 2000.

The United States Customhouse is a historic and active custom house at 2nd and William Streets in New Bedford, Massachusetts. Architect Robert Mills designed the custom house in 1834 in a Greek Revival style. It has been used by the U.S. Customs Service ever since, and today serves as a port of entry.

The Nathaniel Backus House is a two-story Greek Revival clapboarded house with a gable roof in Norwich, Connecticut. The house was built around 1750 by Nathaniel Backus and served as his home, it was later moved to its current location in 1952. The house originally began as a Colonial, but was greatly modified to Greek Revival around 1825, reconfiguring the central door to the left of the facade and adding two chimneys. The house is a historic house museum operated by the Faith Trumbull Chapter of the Daughters of the American Revolution.

Centre Street Congregational Church is a historic church at 9 Center Street in Machias, Maine. Built in 1836-37, it is an important early example of Gothic Revival architecture in northern New England, apparently based on an early design by the noted Gothic architect Richard Upjohn. The building was listed on the National Register of Historic Places in 1975. The congregation is affiliated with the United Church of Christ; its current pastor is Rev. Susan Maxwell, M. Div.

The Levi B Frost House, also known as the Asa Barns’ Tavern, is a historic building in the Marion village of Southington, Connecticut. The home represents over two centuries of Southington history. It appears twice on the National Register of Historic Places, as an individual structure and as a part of the Marion Historic District. It is significant both architecturally and historically for its connection to United States and New England history.

The Little Plain Historic District is a predominantly residential historic district located in Norwich, Connecticut. When originally listed in 1970, it was centered on Little Plain Park, located about halfway between modern downtown Norwich and the Norwichtown green, the colonial center of the town. From the late 18th century onward this area became a desirable and fashionable area to live, as it was closer to the growing port area of the city. The area was mostly built out by about 1875, and features a rich concentration of Greek Revival, Gothic Revival and Italianate houses, although older and later styles are also represented. The district was listed on the National Register of Historic Places in 1970 and enlarged in 1987. The 1987 enlargement expanded the district southward along Union Street and Broadway, to abut the Downtown Norwich Historic District, and increased the district's size from 30 acres (12 ha) to 38.8 acres (15.7 ha).

The Acors Barns House is located at 68 Federal Street at the corner of Meridian Street in New London, Connecticut. Barns was a wealthy merchant in the whaling industry whose company became one of the largest whaling firms in the city. He managed to avoid the collapse of whaling by investing elsewhere; he was the founder of the Bank of Commerce in 1852, and his son and grandson succeeded him as president.

The Captain Benjamin Williams House, also known as deKoven House or DeKoven Community Center, is a historic house at 27 Washington Street in Middletown, Connecticut. Built in the late 18th century, it is a particularly fine example of late Georgian architecture, and was listed on the National Register of Historic Places in 1978. It is now owned and operated by the Rockfall Foundation and operated as a community center.

The Charles Daniels House is a historic house at 43 Liberty Street in Chester, Connecticut. Built about 1830 for a local factory owner and moved to its present site in 1978, it is a prominent example of high-style Greek Revival architecture with a temple front, possibly designed by the firm of Ithiel Town. The house was listed on the National Register of Historic Places in 1988.

Ellamae Ellis League, was an American architect, the fourth woman registered architect in Georgia and "one of Georgia and the South's most prominent female architects." She practiced for over 50 years, 41 of them from her own firm. From a family of architects, she was the first woman elected a Fellow of the American Institute of Architects (FAIA) in Georgia and only the eighth woman nationwide. Several buildings she designed are listed on the National Register of Historic Places (NRHP). In 2016 she was posthumously named a Georgia Woman of Achievement.
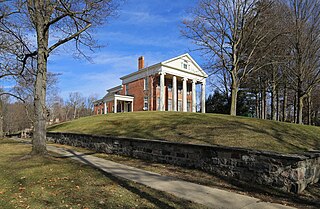
The Harold C. Brooks House, also known as the Jabez S. Fitch House or the Charles T. Gorham House, is a historic home located at 310 N. Kalamazoo Avenue in Marshall, Michigan. It was listed on the National Register of Historic Places in 1970, with the surrounding grounds added in 1984.





















