
West Quoddy Head, in Quoddy Head State Park, Lubec, Maine, is the easternmost point of the contiguous United States. In 1808 a lighthouse was constructed at the site to guide ships through the Quoddy Narrows. The current tower, with distinctive red-and-white stripes, was constructed in 1858 and is an active aid to navigation. The 3rd order Fresnel lens is the only 3rd order and one of only eight Fresnel lenses still in use on the Maine Coast.
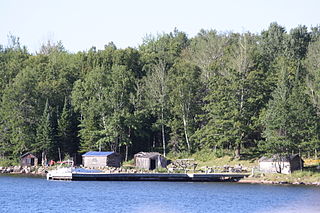
Manitou Camp is a logging and fishing camp started in the 1890s on Manitou Island, part of the Apostle Islands National Lakeshore. Today, as historically, Manitou Camp is used as a campground and as a facility for fishing. It has been listed on the National Register of Historic Places since 1983 and is owned by the National Park Service.

Piney Grove at Southall's Plantation is a property listed on the National Register of Historic Places in Holdcroft, Charles City County, Virginia. The scale and character of the collection of domestic architecture at this site recall the vernacular architectural traditions of the eighteenth, nineteenth and twentieth centuries along the James River.

The Gulf of Georgia Cannery is a National Historic Site of Canada located in Steveston village in Richmond, British Columbia.

The Buckner Homestead Historic District, near Stehekin, Washington in Lake Chelan National Recreation Area incorporates a group of structures relating to the theme of early settlement in the Lake Chelan area. Representing a time period of over six decades, from 1889 to the 1950s, the district comprises 15 buildings, landscape structures and ruins, and over 50 acres (200,000 m2) of land planted in orchard and criss-crossed by hand-dug irrigation ditches. The oldest building on the farm is a cabin built in 1889. The Buckner family bought the farm in 1910 and remained there until 1970, when the property was sold to the National Park Service. The Buckner Cabin was listed on the National Register of Historic Places in 1974. The rest of the Buckner farm became a historic district in 1989. Today, the National Park Service maintains the Buckner homestead and farm as an interpretive center to give visitors a glimpse at pioneer farm life in the Stehekin Valley.

The Faeth Farmstead and Orchard District is a nationally recognized historic district located near Fort Madison, Iowa, United States. At the time of its nomination it contained 27 resources, which included 15 contributing buildings, three contributing sites, three contributing structures, and six non-contributing buildings. The contributing buildings include the farm house, the main barn (1882), a stable, a privy, engine house, smokehouse, chicken house, and hog house all from the early 1900s, a shop/crib, a second barn (1925), an apple packing shed, an apple cold storage shed or cooler with loading dock, a truck shed, a garage (1950s) and a machine shed. The contributing structures include a pond that was used for spraying apples, a spray tank/house (1946), and an old section of road. The contributing sites are the three historic orchards. The East Orchard was established before 1874 and it still has remnant older trees. The Old North Orchard was established around the turn of the 20th century, but the trees were primarily planted in the 1970s and the 1980s. The North Orchard was established in 1940-1941 and includes some remnant older trees and replacement trees from the 1970s to the 1990s. The non-contributing buildings are more recently built, or moved here in recent years.
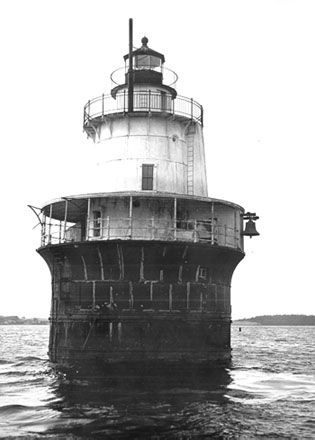
Lubec Channel Light is a sparkplug lighthouse in Lubec, Maine. Established in 1890, it is one of three surviving sparkplug lights in the state, and served as an important aid to navigation on the route from the Bay of Fundy to Eastport, Maine and the St. Croix River It is set in shallow waters in the Lubec Channel, about 500 feet (150 m) from the Canada–United States border. The lighthouse was listed on the National Register of Historic Places as Lubec Channel Light Station on March 14, 1988. The lighthouse was sold by auction into private hands on 2007.

MacDonald Farm is a historic farm complex located at Meredith in Delaware County, New York, United States. The complex consists of the main farm house, a hops barn now used as a garage, privy, smokehouse, incubator shed, barn, straw barn, creamery, mill building, and two residences built for married hired hands. The farm house was built in 1851 and most of the buildings were built between 1870 and 1900.

The McClelland Homestead is a historic farm in western Lawrence County, Pennsylvania, United States. Located along McClelland Road northeast of Bessemer, the farm complex includes buildings constructed in the middle of the 19th century. It has been designated a historic site because of its well-preserved architecture.
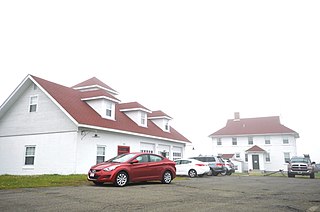
West Quoddy Lifesaving Station is a historic coastal rescue station on West Quoddy Head in Lubec, Maine. The lifesaving station was built in 1919, and was operated by the United States Coast Guard until 1972. It was listed on the National Register of Historic Places on April 20, 1990. It now houses a bed and breakfast inn.

Sheldon–Owens Farm is a national historic district located at Willsboro in Essex County, New York. The district contains seven contributing buildings, one contributing site, and seven contributing structures. They are set on a property assembled between 1784 and 1945. The oldest structure is a barn dated to the late 18th century. A number of the outbuildings date to the 1830s and include barns, a granary, brick smokehouse, and sugar house. The farmhouse dates to 1853 and was constructed on the foundation of the 18th-century house. Dated to the early 20th century are a storage shed, machine shed, well house, and additions and renovations to older buildings. The property has been adapted for use as a bird sanctuary.
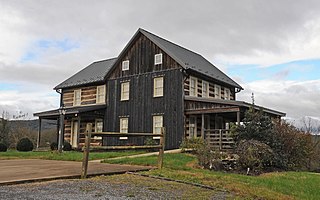
Rock Hill Farm, also known as the Davis-Stauffer Farm Complex, is an historic, American home and farm and national historic district located in Montgomery Township in Franklin County, Pennsylvania.

The Coburn Gore–Woburn Border Crossing connects the towns of Woburn, Quebec, and Coburn Gore, Maine, along the Canada–United States border. It is a land crossing, located where Quebec Route 161 and Maine State Route 27 meet. The U.S. border station, built in 1931, is listed on the National Register of Historic Places.

The Butler-Matthews Homestead is a historic farm complex near the hamlet of Tulip in rural Dallas County, Arkansas. The property is historically significant for two reasons: the first is that it includes a collection of 15 farm-related buildings built between the 1850s and the 1920s, and it is the location of one of Dallas County's two surviving I-houses.
Speed Farm is a historic farm complex and national historic district located near Gupton, Franklin County, North Carolina. The district encompasses 14 contributing buildings, 2 contributing sites, and 5 contributing structures. The farmhouse was built about 1847 and remodelled to its current configuration in 1900. It is a two-story, three-bay, I-house style frame dwelling. It has a gable roof and an almost full-width front porch. Also on the property are the contributing milk house, smokehouse, kitchen, family cemetery, and an agricultural complex with a granary, ram tower, barn, corn cribs, hog shed, tobacco grading building, five tobacco barns, and a tenant house.
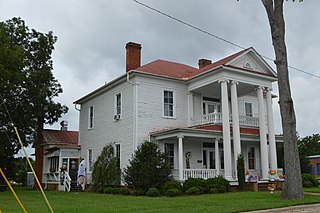
John A. McKay House and Manufacturing Company is a historic home and factory complex located at Dunn, Harnett County, North Carolina. The house was built about 1840, and is a two-story, double pile, Greek Revival style frame dwelling. It features a full-facade, one-story porch and two-story, portico. Associated with the house are a barn, later remodeled with garage doors, a smokehouse, a storage/wash house, and fence. The main factory building was built in 1903, and is a two-story U-shaped building, with a two-story shed, gable roofed ell, and another ell. Other contributing factory buildings are an office (1937), two privies, McKay Manufacturing Company building (1910), trailer assembly room, steel house (1910), foundry (1910), cleaning rooms (1910), wood storage building (1935), boiler room, pattern room, and flask shop (1910).
The McLeod Family Rural Complex is a historic farm and national historic district located near Pine Bluff, Moore County, North Carolina, United States. The district encompasses 10 contributing buildings, 1 contributing site, and 3 contributing structures on a family farm established in the mid-19th century. It includes two houses: the John McLeod House, a largely intact, 1+1⁄2-story, frame dogtrot plan house dated to about 1840. The Alex McLeod House, built in 1884, is a two-story, five-bay, traditional frame farmhouse. Other contributing resources include two tobacco barns, a packing house, a fertilizer house, a barn with stables, a corn crib, a saddle-notched log house, a chicken house, a shed, a root cellar, and a smokehouse.

The Jim Scott Fishhouse is a historic building in Grand Marais, Minnesota, United States, built in 1907 by a family-owned commercial fishing outfit. During the fishing season it served as a place to dress and pack fish, while over the winter it was used for the storage and repair of fishing gear. The Jim Scott Fishhouse was listed on the National Register of Historic Places in 1986 for having local significance in the theme of commerce. It was nominated for being a representative of the important commercial fishing industry on the upper North Shore of Lake Superior.
The Wharf House is a historic house in the village of North Haven, Maine. Located on a wharf at the waterfront, it is an idiosyncratic expression of Shingle style architecture, built as a canning factory and adapted for residential use in 1912. It was listed on the National Register of Historic Places in 1991.
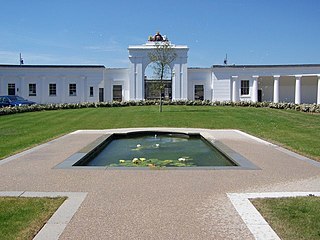
Royal Clarence Yard in Gosport, Hampshire, England was established in 1828 as one of the Royal Navy's two principal, purpose-built, provincial victualling establishments. It was designed by George Ledwell Taylor, Civil Architect to the Navy Board and named after the then Duke of Clarence. The new victualling yard was developed on approximately 20 hectares of land, some of which was already in use as a brewing establishment at Weevil on the west shore of Portsmouth Harbour, to the north of Gosport.


















