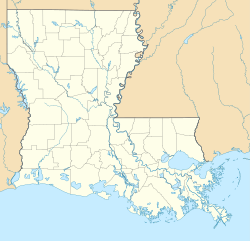
Arlington House is the historic family residence of Robert E. Lee, commanding general of the Confederate Army during the American Civil War in Arlington County, Virginia. The estate of the historic home along with a memorial to Lee are now the center of Arlington National Cemetery in Arlington County, where they overlook the Potomac River and the National Mall in Washington, D.C.

Vanderbilt Mansion National Historic Site is a historic house museum in Hyde Park, New York. It became a National Historic Landmark in 1940. It is owned and operated by the National Park Service.
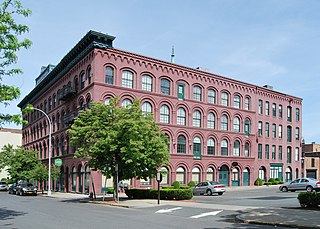
The W. & L. E. Gurley Building is a historic industrial building in Troy, New York, United States. Built in 1862, it is a classical revival structure that housed the W. & L. E. Gurley Company, a maker of precision measuring instruments. The Gurley Company was one of the first companies in the nation to make precision instruments. The building was designated a National Historic Landmark in recognition of this in 1983.
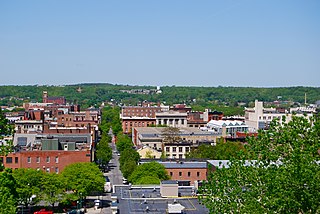
The Central Troy Historic District is an irregularly shaped, 96-acre (39 ha) area of downtown Troy, New York, United States. It has been described as "one of the most perfectly preserved 19th-century downtowns in the [country]" with nearly 700 properties in a variety of architectural styles from the early 19th to mid-20th centuries. These include most of Russell Sage College, one of two privately owned urban parks in New York, and two National Historic Landmarks. Visitors ranging from the Duke de la Rochefoucauld to Philip Johnson have praised aspects of it. Martin Scorsese used parts of downtown Troy as a stand-in for 19th-century Manhattan in The Age of Innocence.
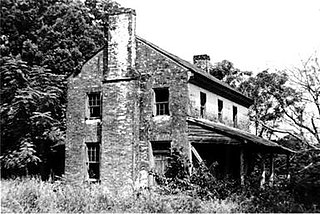
The McGehee–Stringfellow House, also known as Oak Grove, was a historic plantation house near Greensboro, Alabama, United States. It was added to the National Register of Historic Places on September 17, 1980, due to its architectural significance. It was accidentally destroyed in the 1980s during an attempt to move it to another location.

Lougheed House, or as it was originally known Beaulieu, is a National Historic Site located in the Beltline district of Calgary, Alberta. Originally constructed in 1891 as a home for Senator James Alexander Lougheed KCMG PC KC and his wife Isabella Clarke Hardisty, the structure has since become an iconic heritage building in Calgary. Lougheed House is operated by Lougheed House Conservation Society, an independent, non-profit society devoted to the restoration and public enjoyment of the historic house and its Gardens.
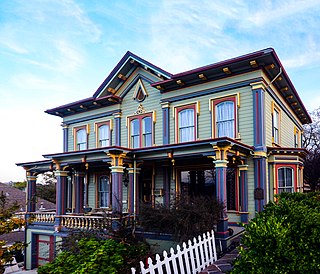
The Tucker House is located in Martinez, California. Originally located at 40 Escobar Street, this luxurious 4 story, 4 bedroom, 2 bath mansion was built for Captain John Tucker, a former sea captain from Nantucket, Massachusetts, who settled in Martinez, become a wheat farmer and built a mansion atop the hill on Escobar Street in 1877. The persons who moved into the house included not only the Captain, but also his wife, Mary Swain Tucker, Mary's brother, Sylvester Swain, Swain's wife and daughter, and a Chinese servant known only as Vu. On Halloween, October 31, 1880, Captain Tucker died. The house was moved to 110 Escobar St. in the 1920s by City Postmaster Franklin Glass. After the house had been moved, it had served as a bordello for a while during the 1920s and 30s.

Spring Hill is a neighborhood of Mobile, in Mobile County, Alabama. Located on a tall broad hill 6 miles (10 km) to the west of downtown Mobile, it has one of the highest elevations in the area. Originally a summer retreat community, it was eventually encompassed and annexed by the City of Mobile after 1820. It gained its name from a number of natural springs at the site.
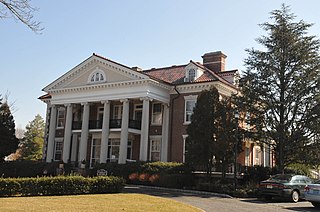
The Zurbrugg Mansion, which has also been known as The Columns, at 531 Delaware Avenue in Delanco Township, Burlington County, New Jersey, was built in 1910. It was designed by architects Furness, Evans & Co. in Classical Revival style. Vacant for several years after being used as a nursing home, it was acquired by Grapevine Development and subsequently listed on the National Register of Historic Places on August 28, 2009, for its significance in architecture. The listing included two contributing buildings, a contributing structure, and a contributing object.

Willcox's, located in Aiken, South Carolina, US, was an internationally known inn during the Aiken Winter Colony heyday. Operated from 1898 to 1957 by members of the Willcox family, the still-magnificent building reflects the influence of both Second Empire and Colonial Revival styles of architecture. The plan of the building is irregular in shape, consisting of a central block with asymmetrical wings. Of Aiken's once famous resort hostelries, only Willcox's is still standing. The landmark property was listed on the National Register of Historic Places March 19, 1982.

The Chollar Mansion is located at 565 S. D Street, in Virginia City, western Nevada. It is a historic Victorian Italianate style house, that was built between 1862 and 1864.

The King–McBride Mansion, at 26-28 S. Howard St. in Virginia City, Nevada, is a historic Italianate-style house that was built in 1876, not long after the "Great Fire" in October, 1875. Also known as King House, it was listed on the National Register of Historic Places in 1998.
The McGehee Plantation is a historic site and former cotton plantation, located at 50 Ed Nelson Drive in Senatobia, Mississippi. The mansion has been listed on the National Register of Historic Places since July 3, 2007, for its architectural significance.
Isom Place is located at 1003 Jefferson Avenue in Oxford, Mississippi and listed on the National Register of Historic Places. The home was constructed by Thomas Dudley Isom, a physician in Lafayette County. The exact dates of construction are lost, due in part to a lack of records from 1865 to 1883. The earliest version of the structure was a two or three bedroom cabin, but by 1840 Isom used the cabin as a core for the current home.

Juniper Hill Farm, also known historically as Juniper Hill Inn and the Maxwell Evarts House, is a historic estate and mansion house on Juniper Hill Road in Windsor, Vermont. Built in 1902 by Maxwell Evarts, it is a large and elaborate example of Colonial Revival architecture. Evarts was a prominent New York lawyer, who played host to two presidents of the United States here. The property has seen a variety of commercial uses since the death of Evarts' son in 1936. In 2016, it reopened as the Windsor Mansion Inn with new owners. It was listed on the National Register of Historic Places in 1988.

Colonel McNeal House, also referred to as McNeal Place or the Ezekiel Polk McNeal House, is an Italianate mansion in Bolivar, Tennessee, part of Hardeman County, Tennessee. The home was built for Major Ezekiel Polk McNeal's and his wife after their only child, a teenage daughter named Priscilla, died in 1854. Initial construction began circa 1858 and the mansion was completed during the American Civil War circa 1861 - 1862. It was designed by architect Samuel Sloan. In National Register of Historic Places filings it is described as "the finest Italianate house in West Tennessee and among the most outstanding in the state." The residence is a two-story brick building with square cupola. The home is located on Bills Street and Union Street. It is part of the Bills-McNeal Historic District.
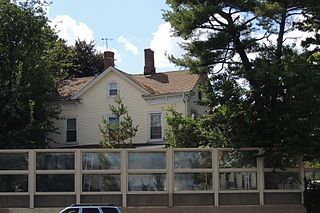
The Edward S. Kearney House is a historic house located at 9 New Jersey Route 18 in the Westons Mills section of East Brunswick in Middlesex County, New Jersey. It was added to the National Register of Historic Places on April 6, 1979, for its significance in architecture and commerce, one of only two historic taverns in the township.

