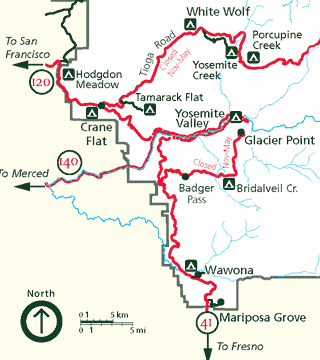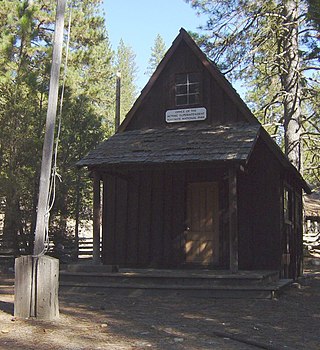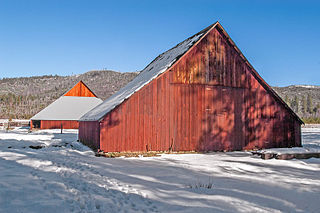
Mariposa Grove is a sequoia grove located near Wawona, California, United States, in the southernmost part of Yosemite National Park. It is the largest grove of giant sequoias in the park, with several hundred mature examples of the tree. Two of its trees are among the 30 largest giant sequoias in the world. The grove closed on July 6, 2015, for a restoration project and reopened on June 15, 2018.

The Lake McDonald Lodge Historic District is a historic district in Glacier National Park in the U.S. state of Montana. It comprises the Lake McDonald Lodge and surrounding structures on the shores of Lake McDonald. It is centered on the main lodge, which was designated a National Historic Landmark in 1987, as well as surrounding guest cabins, dormitory buildings, employee residences, utility buildings, and retail structures. The district includes several privately owned inholding structures that are contributing structures, as well as a number of non-contributing buildings.

The Grand Canyon Lodge is a hotel and cabins complex at Bright Angel Point on the North Rim of the Grand Canyon. It was designed by Gilbert Stanley Underwood, who designed a number of other hotels in national parks for the Utah Parks Company and other concessioners. Built in 1927–28, the Grand Canyon Lodge resort complex consists of the Main Lodge building, 23 deluxe cabins, and 91 standard cabins, some of which were moved to the north rim campground in 1940. All guests are housed in cabins detached from the main lodge, which serves as a dining, concessions and service facility. Constructed of native Kaibab limestone and timber, the complex was designed to harmonize with its rocky and forested setting. The Grand Canyon Lodge complex is notable for its setting and rustic design, as well as its status as the only complete surviving lodge and cabin complex in the national parks.

The Cunningham Cabin is a double-pen log cabin in Grand Teton National Park in the US state of Wyoming. It was built as a homestead in Jackson Hole and represents an adaptation of an Appalachian building form to the West. The cabin was built just south of Spread Creek by John Pierce Cunningham, who arrived in Jackson Hole in 1885 and subsisted as a trapper until he established the Bar Flying U Ranch in 1888. The Cunninghams left the valley for Idaho in 1928, when land was being acquired for the future Grand Teton National Park.

The Merced Grove Ranger Station in Yosemite National Park was designed by the National Park Service and completed in 1935. An example of the National Park Service Rustic style, it features log construction. The station is near the Merced Grove of giant sequoias, in the Crane Flat region of the park.

Curry Village is a resort in Mariposa County, California in Yosemite National Park within the Yosemite Valley.

The Edisen Fishery is a fishery located in Rock Harbor in the Isle Royale National Park in Michigan. It was designated a Michigan State Historic Site in 1976 and listed on the National Register of Historic Places in 1977.

The Acting Superintendent's Headquarters in Yosemite National Park was built by the U.S. Army at Camp A.E. Wood in the Wawona district of the park in 1904 to house the commander of the military administration that operated the park in the years prior to the establishment of the National Park Service. It was moved to the Yosemite Valley in 1906. The Acting Superintendent's Headquarters is the last remaining structure at Wawona associated with the park's military administration. The cabin followed the military to the Yosemite Valley, remaining there until 1958, when it was moved back to Wawona. It is part of the Pioneer Yosemite History Center.

The Yosemite Village Historic District encompasses the primary built-up section of the Yosemite Valley as it was developed by the National Park Service for Yosemite National Park. The district includes visitor services areas, park personnel residences and administrative facilities. It is located to the north of the Merced River. The district includes the National Historic Landmark Rangers' Club.

The Hodgdon Homestead Cabin was built by Jeremiah Hodgdon in 1879 in the Aspen Valley area of what became Yosemite National Park. The two-story log cabin, measuring 22 feet (6.7 m) by 30 feet (9.1 m), was located in an inholding in the park, owned by Hodgdon's descendants. In the 1950s the family proposed to demolish the structure. The National Park Service acquired it and moved it to its Pioneer Yosemite History Center at Wawona, where the restored cabin is part of an exhibit on early settlement and development of the Yosemite area. In addition to housing Hogdon, the cabin housed workers on the Great Sierra Wagon Road in the 1880s, as a patrol cabin for U.S. Army troops who managed the new national park in the 1890s, and as a historic landmark at the old Aspen Valley Resort.

The Chris Jorgensen Studio is a one-room log building, built in 1904 as an artist's studio for Chris Jorgensen in the Yosemite Valley. Jorgensen, an instructor and assistant director of the California School of Fine Arts, arrived in Yosemite in the 1890s. Jorgensen studied and depicted local Native Americans from 1899, collecting native basketwork. The National Park Service acquired the Jorgensen Studio in 1919, calling it the Yosemite Museum. Jorgensen donated his basket collection to the museum in 1923. Jorgensen's widow, Angela Ghiardelli, donated many of Jorgensen's works to the museum following his death in 1935.

The Soda Springs Cabin is a historic structure in Yosemite National Park in the US, built over Soda Springs. It was built around the year 1889 by John Baptist Lembert, the first white settler on the Tuolumne Meadows area of Yosemite. Lembert had filed a claim to 160 acres (65 ha) in Tuolumne Meadows in 1885 after spending three summers in the area with a flock of angora goats. He built a log cabin directly over the largest soda spring in the area. Although the property was within the park boundaries, Lembert received a patent to the property in 1895. Lembert's cabin was built along the Great Sierra Wagon Road over the Sierra Nevada. He also became a guide for tourists in the high country, gaining a reputation as a naturalist and entomologist. He spent the winter months near Cascade Creek in the Yosemite Valley.

The McCauley and Meyer Barns in Yosemite National Park are the last barns in the park that retain their original characteristics as structures built by homesteaders. The McCauley barn and the two Meyer barns represent different construction techniques and styles of design.

The Yosemite Transportation Company Office, also known as the Wells Fargo Office, was built in the Yosemite Valley in 1910 to house facilities of motor stage and horse stage services between the nearest rail terminal at El Portal and Yosemite National Park. The rustic log structure also provided telegraph and express services.

The Timberline Cabin in Rocky Mountain National Park, Colorado, USA was built in 1925 to house workers on the Fall River Road. The National Park Service rustic style cabin was designed by the National Park Service's Landscape Engineering Division under the direction of Thomas Chalmers Vint. The cabin was later used as a patrol cabin and as a caretaker's residence.

The Thunder Lake Patrol Cabin is a small structure in Rocky Mountain National Park, Colorado. Built in 1930, the 12-foot (3.7 m) by 16-foot (4.9 m) cabin may have been built as a simple shelter, but has more recently been used on an occasional basis as a backcountry patrol cabin in the Wild Basin area. The one story one-room log cabin is not used in the winter, but does have a stove with a stone fireplace. The main cabin is gable-roofed, with a small shed-roofed porch, and is a good example of the National Park Service rustic style. The logs are saddle-notched, projecting an increasing distance at their ends from top to bottom.

Kelly's Camp is a small district of vacation cabins on the west shore of Lake McDonald in Glacier National Park, Montana, USA. Kelly's Camp consists of twelve log buildings along the western shore of the lake. The structures were notable for being one of the most extensive summer cabin enclaves remaining in the park. Early reports following the advance of the Howe Ridge Fire on August 12, 2018 are that nine or ten structures have been destroyed.
Architects of the National Park Service are the architects and landscape architects who were employed by the National Park Service (NPS) starting in 1918 to design buildings, structures, roads, trails and other features in the United States National Parks. Many of their works are listed on the National Register of Historic Places, and a number have also been designated as National Historic Landmarks.

The Buck Camp Patrol Cabin in Yosemite National Park was listed on the National Register of Historic Places in 2014.

The Frog Creek Cabin, in Yosemite National Park, was listed on the National Register of Historic Places in 2014.























