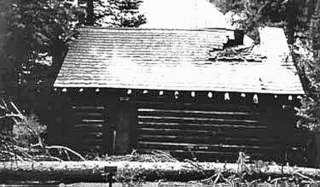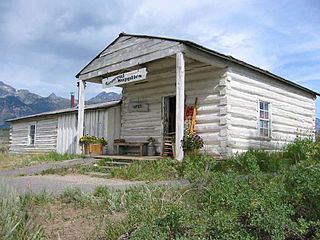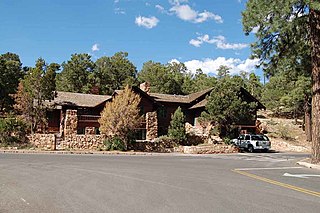
Camp 4 is a campground in Yosemite National Park. It became notable after World War II as the hangout for rock climbers with many spending months there—not necessarily legally. It is located near Yosemite Falls, on the north side of the valley. There is a single parking lot at the campground, and no driveways connecting to individual campsites, so visitors must carry their gear in. Nearby boulders have long been used for bouldering. Among the boulders located here, the Columbia Boulder is probably the most famous. On it is the boulder problem called the Midnight Lightning first done by Ron Kauk in 1978. It is easily recognizable by a painting of a white thunderbolt next to it.

Mariposa Grove is a sequoia grove located near Wawona, California, United States, in the southernmost part of Yosemite National Park. It is the largest grove of giant sequoias in the park, with several hundred mature examples of the tree. Two of its trees are among the 30 largest giant sequoias in the world. The grove closed on July 6, 2015, for a restoration project and reopened on June 15, 2018.

The Cascade Canyon Barn was designed by the National Park Service to standard plans and built by the Civilian Conservation Corps in 1935. The National Park Service rustic style barn is 5 miles (8 km) west of Jenny Lake in Grand Teton National Park in the U.S. state of Wyoming.

The Death Canyon Barn is a combination barn and ranger patrol cabin in Grand Teton National Park. The barn was built in Death Canyon on the Death Canyon Trail at its junction with the Alaska Basin Trail by the Civilian Conservation Corps in 1935 in the National Park Service rustic style. Located with a clear view of Prospector Mountain, it shares a common style and purpose with the Cascade Canyon Barn to the north in the park, with minor differences attributable to available materials and the preferences of the work crews building the barns.

The Upper Granite Canyon Patrol Cabin was built by the Civilian Conservation Corps about 1935. The log structure is located in the extreme southwest backcountry of Grand Teton National Park. The cabin was built according to a standard design for such structures, in the National Park Service Rustic style. The Moran Bay Patrol Cabin is similar.

Curry Village is a resort in Mariposa County, California in Yosemite National Park within the Yosemite Valley.

Indian Henry's Patrol Cabin is an early National Park Service patrol cabin in Mount Rainier National Park. The cabin was built in 1915–1916 at an elevation of 5,300 feet (1,600 m) in an area of the park known as "Indian Henry's Hunting Ground," which had been used in the 19th century by the Cowlitz and Nisqually tribes. "Indian Henry" was an Indian guide who accompanied James Longmire in his explorations of the area. The Indian Henry's area became a tourist destination with the 1908 establishment of the "Wigwam Camp," a tent camp which was abandoned in 1918. The area remained as a headquarters for backcountry patrols; the cabin was the first such facility in the park.

The Lake George Patrol Cabin was built in 1934 by the National Park Service in Mount Rainier National Park as a backcountry patrol station and hiker's shelter. The single-story wood-frame building measures about 26.5 feet (8.1 m) by 12 feet (3.7 m). Initially intended as a horse barn, it was converted for ranger accommodation, replacing a 1921 structure. The first cabin survived until 1969, when it was destroyed by a falling tree.

The historical buildings and structures of Grand Teton National Park include a variety of buildings and built remains that pre-date the establishment of Grand Teton National Park, together with facilities built by the National Park Service to serve park visitors. Many of these places and structures have been placed on the National Register of Historic Places. The pre-Park Service structures include homestead cabins from the earliest settlement of Jackson Hole, working ranches that once covered the valley floor, and dude ranches or guest ranches that catered to the tourist trade that grew up in the 1920s and 1930s, before the park was expanded to encompass nearly all of Jackson Hole. Many of these were incorporated into the park to serve as Park Service personnel housing, or were razed to restore the landscape to a natural appearance. Others continued to function as inholdings under a life estate in which their former owners could continue to use and occupy the property until their death. Other buildings, built in the mountains after the initial establishment of the park in 1929, or in the valley after the park was expanded in 1950, were built by the Park Service to serve park visitors, frequently employing the National Park Service Rustic style of design.

The Acting Superintendent's Headquarters in Yosemite National Park was built by the U.S. Army at Camp A.E. Wood in the Wawona district of the park in 1904 to house the commander of the military administration that operated the park in the years prior to the establishment of the National Park Service. It was moved to the Yosemite Valley in 1906. The Acting Superintendent's Headquarters is the last remaining structure at Wawona associated with the park's military administration. The cabin followed the military to the Yosemite Valley, remaining there until 1958, when it was moved back to Wawona. It is part of the Pioneer Yosemite History Center.

The McGurk Cabin in Yosemite National Park was the seasonal home of Yosemite cattleman Jack McGurk from 1895 to 1897. Located on the edge of McGurk's Meadow, just to the north of the Glacier Point Road, the cabin was used by a series of owners beginning with Hugh Davanay, from whom McGurk bought the property in 1895. McGurk was evicted by the Army in 1897 after a dispute over title to the land. The log cabin is a one-room structure, about 14 feet (4.3 m) square, with saddle-notched peeled lodgepole pine logs. The only opening is a low door on the south side. The cabin was stabilized in 1958 by Sierra Club volunteers. It is one of the few structures left in the park that remain from the pre-park era.

The Yosemite Village Historic District encompasses the primary built-up section of the Yosemite Valley as it was developed by the National Park Service for Yosemite National Park. The district includes visitor services areas, park personnel residences and administrative facilities. It is located to the north of the Merced River. The district includes the National Historic Landmark Rangers' Club.

The Hodgdon Homestead Cabin was built by Jeremiah Hodgdon in 1879 in the Aspen Valley area of what became Yosemite National Park. The two-story log cabin, measuring 22 feet (6.7 m) by 30 feet (9.1 m), was located in an inholding in the park, owned by Hodgdon's descendants. In the 1950s the family proposed to demolish the structure. The National Park Service acquired it and moved it to its Pioneer Yosemite History Center at Wawona, where the restored cabin is part of an exhibit on early settlement and development of the Yosemite area. In addition to housing Hogdon, the cabin housed workers on the Great Sierra Wagon Road in the 1880s, as a patrol cabin for U.S. Army troops who managed the new national park in the 1890s, and as a historic landmark at the old Aspen Valley Resort.

The Chris Jorgensen Studio is a one-room log building, built in 1904 as an artist's studio for Chris Jorgensen in the Yosemite Valley. Jorgensen, an instructor and assistant director of the California School of Fine Arts, arrived in Yosemite in the 1890s. Jorgensen studied and depicted local Native Americans from 1899, collecting native basketwork. The National Park Service acquired the Jorgensen Studio in 1919, calling it the Yosemite Museum. Jorgensen donated his basket collection to the museum in 1923. Jorgensen's widow, Angela Ghiardelli, donated many of Jorgensen's works to the museum following his death in 1935.

The Soda Springs Cabin is a historic structure in Yosemite National Park in the US, built over Soda Springs. It was built around the year 1889 by John Baptist Lembert, the first European settler on the Tuolumne Meadows area of Yosemite. Lembert had filed a claim to 160 acres (65 ha) in Tuolumne Meadows in 1885 after spending three summers in the area with a flock of angora goats. He built a log cabin directly over the largest soda spring in the area. Although the property was within the park boundaries, Lembert received a patent to the property in 1895. Lembert's cabin was built along the Great Sierra Wagon Road over the Sierra Nevada. He also became a guide for tourists in the high country, gaining a reputation as a naturalist and entomologist. He spent the winter months near Cascade Creek in the Yosemite Valley.

The Botten Cabin, also known as the Wilder Patrol Cabin, was built in 1929 in the Elwha River valley for Henry H. Botten. The hunting cabin is located in the backcountry of what in 1938 became Olympic National Park in the U.S. state of Washington. The remote cabin was built by local settler Grant Humes for Botten, who used it until his death in 1953. Botten's widow continued to apply for special use permits into the 1960s. More recently, the National Park Service has used the cabin as a backcountry patrol cabin. The cabin is one of only two former private hunting camps left in Olympic National Park.

Daniel Ray Hull (1890–1964), sometimes stated Daniel P. Hull, was an American landscape architect who was responsible for much of the early planning of the built environment the national parks of the United States during the 1920s. Hull planned town sites, designed landscapes, and designed individual buildings for the Park Service, in private practice, and later for the California State Parks. A number of his works are listed on the U.S. National Register of Historic Places.
Architects of the National Park Service are the architects and landscape architects who were employed by the National Park Service (NPS) starting in 1918 to design buildings, structures, roads, trails and other features in the United States National Parks. Many of their works are listed on the National Register of Historic Places, and a number have also been designated as National Historic Landmarks.

The Sanctuary River Cabin No. 31, also known as Sanctuary Patrol Cabin, is a log cabin that was listed on the National Register of Historic Places in 1986. The listing includes an outhouse and a tool box and storage shed.

The Frog Creek Cabin, in Yosemite National Park, was listed on the National Register of Historic Places in 2014.




















