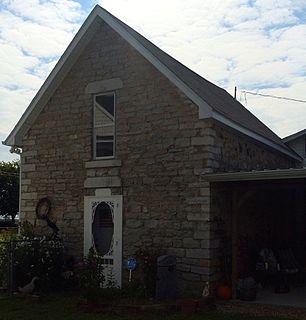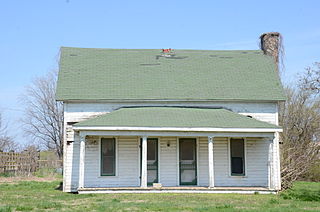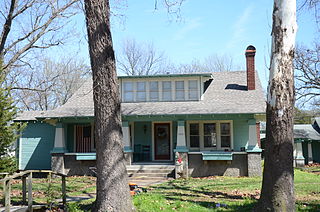
The Stroud House is a historic house at SE F Street and East Central Avenue in Bentonville, Arkansas. It is a 1+1⁄2-story wood-frame structure, with asymmetrical massing and decorative shinglework typical of the Queen Anne style, and a shed-roof front porch supported by Colonial Revival columns. It is a high-quality local example of this transitional style of architecture, built in 1903 by Daniel Boone Laine and Delila Laine. The property also includes remnants of a 1925 gas station.
McIntyre House, McIntyre Farm or McIntyre Building or variations, may refer to:

The Miller Homestead is a historic house on Benton County Route 64 in Pea Ridge, Arkansas. It is a 1+1⁄2-story wood-frame structure, with the asymmetrical massing and wraparound porch characteristic of Late Victorian houses. It was built c. 1907, and is a relatively sophisticated architectural expression for its rural setting. The property also includes a c. 1890 stone smokehouse.

The Council Grove Methodist Church is a historic church on Osage Mills Road in Osage Mills, Arkansas. It is a small single-story wood-frame structure with a steeply pitched gable roof. Its cornerboards have plain capitals, and its main entrance is sheltered by a shed-roof hood supported by brackets. Built c. 1890, it is a fine local example of vernacular rural church architecture.
Logan is an unincorporated community in Benton County, Arkansas, United States, located 15.5 miles (24.9 km) southwest of Bentonville. The Gailey Hollow Farmstead and the McIntyre House, both listed on the National Register of Historic Places, are near Logan.

The Adar House is a historic house outside Sulphur Springs, Benton County, Arkansas. It is located about 0.9 miles (1.4 km) northwest of the city in a rural setting south of Arkansas Highway 59.

The Banks House is a historic house on Arkansas Highway 72 west of Hiwasse, Arkansas. Built in 1900, it is a 1+1⁄2-story wood frame rendition of a double pen form more often found in log construction. It has weatherboard siding, a side gable main roof, and a wide single story front porch with round columns and a hip roof. A chimney rises at the eastern end, and an ell extends the house to the rear. It is a well-preserved local example of vernacular frontier architecture.

The Bolin Barn and Smokehouse are a pair of historic agricultural outbuildings in rural Benton County, Arkansas. They are located on either side of Fruitwood Road southeast of Gravette, just before its crossing of Spavinaw Creek. The barn, built c. 1930, has a gambrel roof and a distinctive ventilation system that includes two cupolas and a trellis-like arrangement at the eaves. The smokehouse, built c. 1890, is a box form with board-and-batten siding and a gable roof with a projecting front gable. Although its form is typical, it also provides access to a root cellar underneath, an unusual feature.

The Braithwaite House is a historic house at Bella Vista Drive and Braithwaite Street in Bentonville, Arkansas. Built c. 1855, this single-story brick house may be the oldest house in Benton County, and is the only one of its type in the city. Its form is similar to a saltbox with a side gable roof that has a short front slope and an extended rear slope. An open porch with a shed roof extends across the front. The house was by James Haney, an Irish brick mason, for the Braithwaites, who were major local landowners.

The Coats School is a historic one-room schoolhouse in rural Benton County, Arkansas. It is located near the end of Coats Road, near Spavinaw Creek, south of Maysville. It is built of ashlar cut stone, with rusticated stone at the corners. It has a gable roof of tin, with a central chimney. Built c. 1905, it is a rare example of high-quality stone work in a vernacular building of modest proportions.

The Craig-Bryan House is a historic house at 307 West Central Avenue in Bentonville, Arkansas. It is an eclectic two-story brick house, with several gabled wings, and projecting bay window sections. Its front-facing gable ends are decorated with bargeboard, and there is a prominent three-story tower at the center with a shallow-pitch hip roof. Its iron balconies were salvaged from the old Benton County Courthouse when it was demolished. The house was built in 1875 by James Toliver Craig, and owned by members of the Bryan family for seven decades.
The Douglas House is a historic house in rural Benton County, Arkansas. It is located on a county road, 0.8 miles (1.3 km) east of Arkansas Highway 12, about 0.8 miles (1.3 km) north of its junction with Arkansas Highway 264. It is a 1+1⁄2-story vernacular double pen frame house with a side gable roof and a rear wing. Its main facade lacks both windows and doors, which are found on the gable ends and to the rear. It also has a hip-roofed porch supported by turned columns. The house was built c. 1890, and is a little-altered example of this once-common regional form.

The Duckworth-Williams House is a historic house at 103 South College Street in Siloam Springs, Arkansas. It is a two-story stuccoed brick building, with a side gable roof that has a wide shed-roof dormer on the front. The roof extends across the front porch, which is supported by four stuccoed brick columns. The side walls of the house have half-timbered stucco finish. Built c. 1910, this is the only Tudor Revival house in Siloam Springs.

The Gailey Hollow Farmstead is a historic farm on Gailey Hollow Road in rural southern Benton County, Arkansas, north of Logan. The farm complex consists of a house and six outbuildings, and is a good example of an early 20th-century farmstead. The main house is a T-shaped double pen frame structure, 1+1⁄2 stories tall, with a wide shed-roof dormer across the roof of the main facade. There are shed-roof porches on either side of the rear projecting T section; the house is finished in weatherboard. The outbuildings include a barn, garage, carriage house, smoke house, chicken house, and grain crib.

The James House is a historic house on Benton County Route 51, between Osage Creek and Sunbridge Lane outside Rogers, Arkansas. Built c. 1903, the house is a high-quality brick version of a locally distinctive architectural style known as a "Prow house". It is an American Foursquare two-story structure with a truncated pyramidal roof, with a gable-roofed section that projects forward, giving the house a T shape with the stem facing forward. The property also includes a combination smokehouse-root cellar, also built of brick, which appears to date to the same period, and is unique within the county.

The Jones House is a historic house at 220 Bush Street in Sulphur Springs, Benton County, Arkansas. It is a 2+1⁄2-story wood-frame structure with a T shape and cross-gable roof. The front facade, one of the ends of the crosspiece of the T, has beveled corners with the roof overhanging above the second floor, an Eastlake element. A porch wraps around the stem of the T, which extends to the south. It is supported by turned columns and features a spindled frieze. Built c. 1896, it is a fine and well-preserved example of Eastlake-style architecture.

The Mitchell House is a historic house at 115 North Nelson in Gentry, Arkansas. Built in 1927, it is the finest local example of Craftsman architecture. It is a 1+1⁄2-story wood-frame structure, with a side-gable roof that extends over the front porch. The roof's wide eaves and porch area have exposed rafter ends and large brackets typical of the style, and there are wide shed roof dormers at the front and rear.

The Rife Farmstead is a historic farm property in rural Benton County, Arkansas. Located on the west side of County Road 47 about 1.25 miles (2.01 km) north of its junction with Arkansas Highway 264, it consists of a single-story Bungalow-style stone house with a front-gable roof, and a side gable projecting portico. The house was built in 1928 by Luther Rife, and is unusual in this rural setting, where most houses are vernacular in form. The property original had two c. 1910 barns when the property was surveyed in 1988; these are apparently no longer standing.

The Smith House is a historic house at 806 NW "A" Street in Bentonville, Arkansas. It is a 1+1⁄2-story L-shaped Tudor Revival house, with a rubblestone exterior. Its main (west-facing) facade has a side-gable roof, with two projecting gable sections. The left one is broader and has a shallow pitch roof, while that at the center is narrower and steeply pitched, sheltering the entrance. It is decorated with latticework that frames the entrance. Built c. 1925, it is the only known Tudor Revival style house of this sort in Benton County.

The Dr. T.E. Buffington House is a historic house at 312 West South Street in Benton, Arkansas, United States. It is a 1+1⁄2-story structure, finished in brick, with a complex roof line that features cross gables and hip-roof dormers. The main entrance is set in a recessed porch at the northeast corner. The house is notable for its association with Dr. Turner Ellis Buffington, a Saline County native who practiced medicine in Benton and other county locations for most of his professional career, and served for two years as mayor of Benton. Buffington had this house built about 1928, at a time when the English Revival was starting to go out of fashion.


















