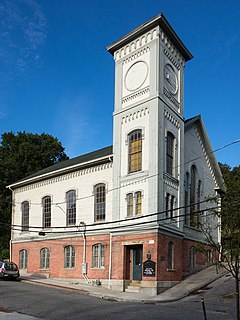
The Congdon Street Baptist Church is an historically African American church at 17 Congdon Street in the College Hill neighborhood of Providence, Rhode Island.

The House at 7 Salem Street in Wakefield, Massachusetts is a transitional Greek Revival/Italianate style house built c. 1855–57. The 2 1⁄2-story wood-frame house has a typical Greek Revival side hall plan, with door and window surrounds that are also typical to that style. However, it also bears clear Italianate styling with the arched window in the gable, and the paired brackets in the eaves. A single-story porch wraps around the front and side, supported by simple square columns. Its occupant in 1857 was a ticket agent for the Boston and Maine Railroad.
McKenzie House may refer to:

The Matthew McCrea House is a historic house in Circleville, Ohio, United States. Located along Main Street on the city's eastern side, the house mixes elements of the Greek Revival and Italianate architectural styles.

The McManus House is a historic building located in the West End of Davenport, Iowa, United States. It has been listed on the National Register of Historic Places since 1983.

The Diedrich Busch House is a historic building located on the east side of Davenport, Iowa, United States. It was individually listed on the National Register of Historic Places, and as a contributing property in the McClellan Heights Historic District in 1984.
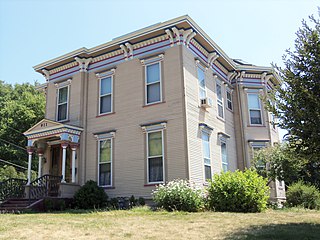
The James E. Lindsay House is a historic building located on the east side of Davenport, Iowa, United States. It has been listed on the National Register of Historic Places since 1984.

The Frauenthal & Schwarz Building, also known as the Front Street Mall. is a historic commercial building at 824 Front Street in Conway, Arkansas. It was designed by architects Sanders & Ginocchio and built in 1925 as a major expansion and renovation of an 1879 building. It is a two-story structure, built of brick, steel, and concrete. Its ground floor storefront consists of plate glass windows and two double-leaf doorways, sheltered by a flat metal overhang. The upper floor has four groups of six windows, each consisting of larger-paned sections topped by smaller-paned ones. A decorative cornice with Mediterranean touches and flattened Italianate brackets extends above them. The building is one of the city's architecturally finest surviving commercial structures of the 1920s, designed by a prominent firm.

The Henry McKenzie House, also known locally as the Dalrymple House, is a historic house at 324 East Main Street in Prescott, Arkansas. The two story wood frame house was built in 1902 by Henry McKenzie, and is said to have been designed by Charles L. Thompson, although there is no supporting evidence for this claim. The house is one of the best-kept transitional Queen Anne/Colonial Revival houses in Prescott, with decorative shingle siding in its gable ends and diamond-pane windows. Its most significant alteration was the removal of Ionic columns from its porch during renovations in the 1950s which including enclosing the porch.

The Maxwell-Hinman House is a historic house at 902 NW Second Street in Bentonville, Arkansas. It is an elaborate L-shaped Italianate brick house, supposedly built in 1881 by a returning Civil War veteran. It has decorative brickwork brackets, cornice, corner quoining, and window hoods. The only significant woodwork on the exterior are the porch columns which have ornate scrollwork capitals. The high quality work and unusual decorative elements suggest the house was built by workmen from outside the area.

The James A. Rice House is a historic house at 204 Southeast Third Street in Bentonville, Arkansas. It is a 2-1/2 story brick structure, with tall arched windows and a bracketed cornice typical of the Italianate style. It has a two-story porch, asymmetrical massing, and a steeply pitched roof with cut-shingle gable finish typical of the Queen Anne style, which was in fashion when it was built c. 1879. Its builder and first owner was James A. Rice, a local lawyer who served two terms as mayor.

The Dr. Charles Fox Brown House is a historic house at 420 Drennan Street in Van Buren, Arkansas. It is a single story brick structure, whose main block is five bays wide, with a small secondary block set back from the front at the left, and an ell extending to the rear. It has a side-gable roof, with a front-facing gable above the centered entrance, which is further sheltered by a flat-roof portico supported by four columns. The eaves are studded with brackets, and there are a pair of round-arch windows in the front-facing gable. The house was built in 1867 for Dr. Charles Fox Brown, and is unusual for the original 19th-century surgery, located in the secondary block. The house is stylistically a distinctive blend of Greek Revival and Italianate styles.
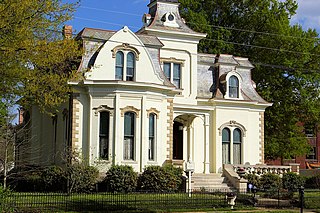
The Angelo Marre House, also known as Villa Marre, is a historic house at 1321 Scott Street in Little Rock, Arkansas. It is a high style Italianate house, two stories in height, with a flared mansard roof and a 2-1/2 story tower set above its entry. Built of painted brick, it has been a landmark of the city since its construction, and has had at least two notable occupants: Jeff Davis, a Governor of Arkansas, and Edgar Burton Kinsworthy, a state attorney general and long-serving state senator.
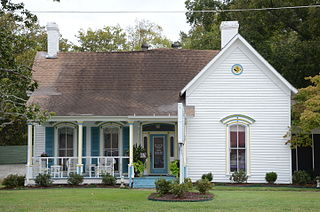
The William H. Lightle House is a historic house at 601 East Race Street in Searcy, Arkansas. It is a roughly L-shaped 1-1/2 story wood frame structure, with a gabled roof, weatherboard siding, and brick foundation. It has vernacular Italianate styling, with tall and narrow segmented-arch windows, and a shed-roof porch supported by square posts set on pedestal bases. The house was built in 1881 for a prominent local businessman, and is one of the county's few Italianate residences.

Kocourek and Son Hardware is a historic commercial building at 110 East North Front Street in Hazen, Arkansas. It is a two-story brick structure, with commercial Italianate styling typical of the early 20th century. It has two storefronts, each with plate glass display windows and recessed entrances, on the ground floor, and four pairs of sash windows on the second, set in segmented-arch openings. Above this are two bands of brick corbelling, with four brick panels articulated by pilasters, each panel with a wrought iron grill at the center. It house the named hardware store from its construction until 2002, and is the city's finest example of early 20th-century commercial architecture.

The Kimball House is a historic house at 713 North Front Street in Dardanelle, Arkansas. It is a two-story brick building, covered by a hip roof, with a single-story porch extending across the front, supported by square posts with chamfered corners and moulded capitals. The building corners have brick quoining, and the roof eave has paired brackets in the Italianate style. Windows are set in segmented-arch openings. Built in 1876, it is one of the city's finest examples of Italianate architecture.
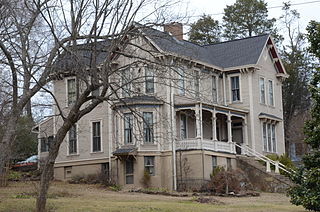
The Pennington House is a historic house at 317 Johnson Street in Clarksville, Arkansas. It is a 2-1/2 story wood frame structure, with a complex cross-gabled plan, weatherboard siding, and a stuccoed brick foundation. It has an eclectic blend of Italianate and Folk Victorian features, including paired brackets in its eaves, moulded hoods over its sash windows, and a decorated porch. The house was built in 1888-89 by B.D. Pennington.
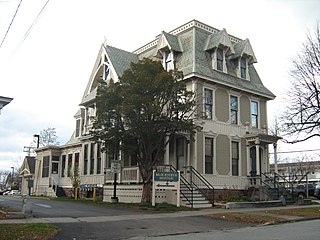
The Martin L. Kelsey House is a historic house at 43 Elmwood Avenue in Burlington, Vermont. Built in 1879 for a local merchant, it is a distinctive and architecturally varied house, with elements of the Second Empire, Queen Anne, and Stick styles on display. It was listed on the National Register of Historic Places in 1983, and now forms part of a senior housing complex.

The Charles Henry and Charlotte Norton House is a historic building located in Avoca, Iowa, United States. Born in New York and raised in Cass County, Iowa, Norton settled in 1869 at a railroad stop that would become Avoca. He opened a general store that would grow to include hardware and then buggies, wagons, and harnesses. This two-story brick Italianate house with Gothic Revival influences was completed in 1878. Its Italianate features include a two-story stairwell tower, window and door hoods, double front doors, tall arched windows with a round window to the left of the tower, and a single story bay behind the tower. The Gothic Revival style is realized primarily in the ornate vergeboards and the steep pitch of the gables. The house was listed on the National Register of Historic Places in 2004.

The Wilbur D. and Hattie Cannon House is a historic house located at 320 Melrose Avenue in Iowa City, Iowa.





















