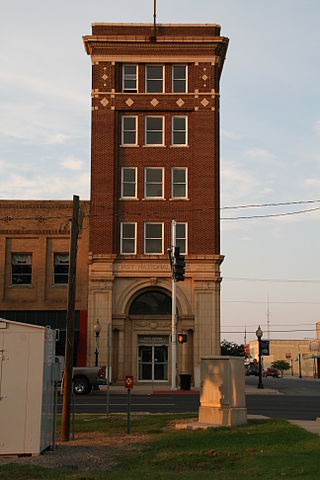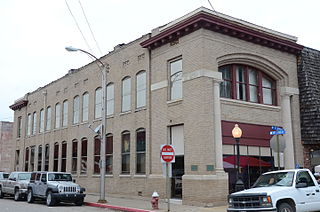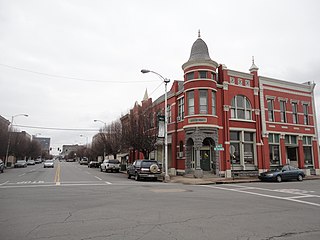
The Perry County Courthouse is located at Main and Pine Streets in the commercial heart of Perryville, Arkansas, the seat of Perry County. It is a two-story brick building, with a hip roof. It is very simply styled, with rectangular two-over-two windows set in unadorned openings. Its main entrance is deeply recessed in an opening framed by pilasters and an entablatured, with multi-light sidelight windows to either side of the door. The courthouse was built in 1888, and was the county's third. It has been enlarged by single-story wings to either side.

The First National Bank of Morrilton is a historic commercial building at Broadway and Moose Streets in Morrilton, Arkansas. It is a narrow five-story masonry building, occupying a prominent location at the city's main downtown intersection. It was built in 1925 to a design by architect Charles L. Thompson, and has Classical Revival and Bungalow/Craftsman features. The short Broadway Street facade features a recessed entrance with Classical features, while the upper floors are relatively unadorned red brick, with Craftsman motifs in tile around the top floor windows.

The Bethel African Methodist Episcopal Church is a historic church at 895 Oak Street in Batesville, Arkansas. It is a single-story sandstone structure, with a gable roof and a projecting square tower at the front. The tower rises in stone to a hipped skirt, above which is a wood-frame belfry, which is topped by a shallow-pitch pyramidal roof. The main entrance is set in the base of the tower, inside a round-arch opening. Built in 1881, it is the oldest surviving church building in the city.

The John Tushek Building is a historic commercial building at 108 Main Street in Lake Village, Arkansas. The two story brick building was built in 1906 by John Tushek, an Austro-Hungarian immigrant who ran a mercantile store on the premises. The building has vernacular Beaux Arts styling popular at the time, presenting facades to both Main and Court Streets. The ground floors of these facades are divided into storefronts with large glass windows, with access to the upper floor offices via an entrance on the corner. The second floor windows are capped with decorative metal crowns, and topped by small oculus windows. The facade is topped by a corbelled brick cornice and parapet.

The Bank of Searcy is a historic bank building at 301 North Spruce Street in downtown Searcy, Arkansas. It is a two-story buff brick structure, whose main entrance is flanked by Doric columns supporting a segmented arch. The building has other vernacular elements of the Classical Revival, including segmented-arch window bays on the facade facing Arch Avenue. It was built in 1906, following a fire that destroyed many of the commercial buildings on the west side of the courthouse, which stands across North Spruce Street.

The Merchants and Planters Bank is a historic commercial building at 214 Madison Street in Clarendon, Arkansas. It is a handsome brick two-story building with Classical Revival styling, designed by the Arkansas architect Charles L. Thompson and built in 1921. The main facade has a tall stone arch supported by Tuscan columns, with the main entrance recessed behind. The top of the building has a parapet with a stone panel identifying the building, which has a stone eagle mounted on it.

The Farmers Bank Building is a historic commercial building at Main and Walnut Streets in Leslie, Arkansas. It is a single-story brick structure, with its entrance angled at the street corner. The main facade is three bays wide, all with round arches trimmed in limestone. Built about 1910, this Romanesque Revival building house the Farmers Bank until it failed in the 1930s, and then the local post office for a time.

Lackey General Merchandise and Warehouse is a historic commercial building at the northeast corner of Arkansas Highway 66 and North Peabody Avenue in the center of Mountain View, Arkansas. It is a roughly rectangular two-story structure, built out of local stone, with a flat roof surrounded by a low parapet. Its main facade faces west toward the Stone County Courthouse, with plate glass windows topped by awnings on the first floor, and four sash windows on the second. The main entrance is in an angle at the street corner, with the building corner supported by a square stone post. Built in 1924, it is believed to be the largest commercial building in Stone County.

The Treat Commercial Building is a historic commercial building on Oak Street, between High and 4th Streets, in Leslie, Arkansas. It is a single-story brick structure, with a vernacular early-20th century storefront and sharing party walls with its neighbors. The front has a pair of plate glass windows flanking a recessed entrance, and is topped by a parapet. The interior retains original fixtures and a coffered pressed-metal ceiling. Built in 1910, it is one of Leslie's oldest commercial buildings.

The German-American Bank is a historic commercial building at Franklin and Main Streets in Altus, Arkansas. It is a two-story masonry structure, built out of red brick with a stone foundation and trim. It has an angled store entrance at the corner, sheltered by an overhang with a dentillated cornice and supported by a round column. Windows on the second level are set in segmented-arch openings, and the flat roof is obscured by a raised brick parapet. Built in 1905, it is Altus' finest example of commercial Italianate architecture.

The Beal-Burrow Dry Goods Building is a historic commercial building at 107 East Markham Street in Little Rock, Arkansas. It is a seven-story concrete frame structure, finished in brick. Its main entrance is recessed at the center of its main facade, richly decorated in stone. The roof cornice is pressed metal, and paneled medallions punctuate the banding between the first and second floors. The building was probably designed by Arkansas architect Charles L. Thompson, for the Beal-Burrow Company, a wholesaler of dry goods.

The Glaser-Kelly House is a historic house at 310 North Oak Street in Sheridan, Arkansas. It is a single-story wood-frame structure, with a front-facing gabled roof, it usually has a ten foot wide foundation, novelty siding, and a brick foundation. Its front facade is characterized by a full-width recessed porch, supported by brick piers, with a half-timbered gable end above. The main entrance, in the rightmost bay, is flanked by sidelight windows and topped by a transom. A hip-roofed ell extends to the rear of the building. Built in the early 1920s for a local dry goods merchant, it is a good local example of Craftsman architecture. It was owned for many years by a prominent local doctor, Dr. Obie Kelly.

The Merchants and Planters Bank Building Historic Landmark is a large brick structure featuring in its architectural design round turrets, arched windows, granite foundation and decorative brick work. In addition to its architectural significance, it represents a large part of downtown Pine Bluff's commercial development. The Merchants & Planters Bank replaced its initially occupied 1872 structure in 1891. Included was a new vault by the Mosler Company still in working order today. The installation of the vault proved to be a good investment as a fire on January 24, 1892, destroyed the new building and almost everything on the north half of the block between Barraque Street and 2nd Avenue and Main and Pine Streets. Little Rock architect Thomas A. Harding was immediately employed to draw plans for a fine new building. A contract was let to W. I. Hilliard of Pine Bluff and the new building was completed on October 31, 1892. The plumbing and gas fixtures were installed by F.A. Stanley and John P. Haight furnished the millwork. The interior fixtures of polished oak with brass railings were supplied by A. H. Andrews of Chicago, "well-known bank outfitters." The bank had a tile floor and entrance arches and column supported by massive blocks of Fourche mountain granite. The building was described as of modern bank architecture and, in exterior and interior adornment, as "one of the handsomest bank buildings in the South." The bank was a victim of the Great Depression in 1930 after 60 years of continuous operation.

The Healey and Roth Mortuary Building is a historic commercial building located at 815 Main Street in Little Rock, Arkansas. It is a two-story brick structure, with a combination of Classical and Renaissance Revival features, designed by Sanders & Ginocchio and built in 1925. Its five-bay facade is divided into three sections by pilasters, the central three-bay section including the main entrance. The entrance is set in a stone surround, with pilasters rising to a segmented-arch pediment.

The Pfeifer Brothers Department Store is a historic commercial building at 522-24 South Main Street in downtown Little Rock, Arkansas. It is a large three story brick structure, with load bearing brick walls and internal steel framing. The ground floor is lined with commercial plate glass display windows, separated by brick pilasters capped with capitals made of terra cotta.

The Clinton Commercial Historic District encompasses the historic commercial center of Clinton, Arkansas. It encompasses a roughly triangular area, bounded by Main Street, Moss Street, and United States Route 65B, extending northwest along 65B as far as Oak Street. This area's development began in the mid-19th century, but most of its buildings date from the first half of the 20th century, representing a diversity of architectural styles popular in that time period. Notable buildings in the district include the Van Buren County Courthouse and the Walter Patterson Filling Station.

The Bank of Booneville Building is a historic commercial building at 1 West Main Street in downtown Booneville, Arkansas. Built in 1902, this brick two-story building was one of the first buildings to be built in what is now the commercial heart of the city. The Bank of Booneville was chartered in 1899, and this was its home until its closure in 1934. The building's modest Renaissance features include a rusticated stone arch entrance on the corner, and brick corbelling and dentil work on the cornice.

The East Main Street Commercial Historic District in Statesboro, Georgia is a historic district that was listed on the National Register of Historic Places in 1989. It then included 16 contributing buildings: all eight buildings comprising the north side of East Main Street on the block from Siebold Street to Oak Street, and eight buildings on the south side of that block, from Oak Street returning to an alley before Siebold Street is reached.

The Leslie Commercial Historic District encompasses a one-block historic area of downtown Leslie, Arkansas. The basically linear district runs on Main Street between Oak and Walnut Streets, and includes 18 buildings and a small city park. Most of the buildings were built in the early decades of the 20th century, and are one and two-story brick buildings.
The Winchester Auto Store is a historic commercial building located at 323 West 8th Street in Little Rock, Arkansas. It has also been known as the Winchester Building. It is a single-story masonry structure, with a rounded corner at the street corner, and a flat roof. Its street-facing facades have metal casement windows, and the main entrance, set in the curved corner, is framed by windows made of glass blocks. It was built in 1947 by Dennis and Maude Winchester to house their retail auto parts store. The Winchester's family business began about 1930, and included stores in Little Rock and Pine Bluff. This building remained in use as an auto parts store until 1978, and has largely been vacant since then. It was sold by the Winchester family in 2016.





















