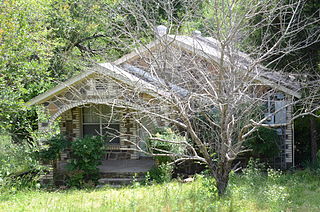
Spears House is a historic house at 1235 United States Route 65 in Greenbrier, Arkansas. It is a single-story frame structure, faced in rock veneer with cream-colored brick trim. Built about 1946, it is basically Craftsman in style, with the stylistic of the regionally prominent African-American mason Silas Owens, Sr. seen in the use of cream-colored brick, arched openings, and herringbone stone patterns on the walls.
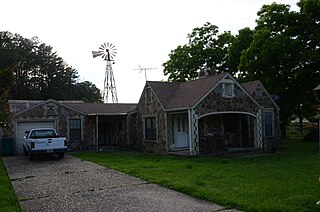
The Merritt House is a historic house at 139 North Broadview in Greenbrier, Arkansas. It is a single story wood-frame structure, finished with a masonry veneer, with an irregular plan featuring a variety of roof gables. The exterior is finished in sandstone with cream-colored brick trim. The main entrance is set under a deep front porch, whose front has a broad flat-topped arch, with a gable above that has a louver framed in brick. The house was built by Silas Owen, Sr., a local master mason, in 1948 for Billy Merritt. It was built using in part stone from a house built by Owen for Merritt's father, which had recently been torn down.

The Farrell Houses are a group of four houses on South Louisiana Street in Little Rock, Arkansas. All four houses are architecturally significant Bungalow/Craftsman buildings designed by the noted Arkansas architect Charles L. Thompson as rental properties for A.E. Farrell, a local businessman, and built in 1914. All were individually listed on the National Register of Historic Places for their association with Thompson. All four are also contributing properties to the Governor's Mansion Historic District, to which they were added in a 1988 enlargement of the district boundaries.

The Sellers House is a historic house at 89 Acklin Gap in rural Faulkner County, Arkansas, northeast of Conway. It is a single-story masonry structure, with a gabled roof, fieldstone exterior, and cream-colored brick trim. It has a projecting front porch with arched openings, and its roof has Craftsman-style exposed rafter ends. The house was built about 1940 by Silas Owens, Sr., a noted regional master mason. This house exhibits his hallmarks, which include herringbone patterns in the stonework, cream-colored brick trim, and arched openings.

The Mallettown United Methodist Church is a historic church at 274 Mallett Town Road in rural eastern Conway County, Arkansas. It is located in the hamlet of Mallet Town, at the northwest corner of County Road 54 and Town Circle. It is a single story masonry structure with a walkout basement, built out of fieldstone and cream-colored brick, both hallmarks of its builder, the regionally prominent African-American stonemason Silas Owens, Sr. Other elements of his style found on the building include the arched openings of the gabled entry porch. The church was built in 1947, when Owens's work was beginning reach wider notice in neighboring Faulkner County.

Mt. Zion Missionary Baptist Church, also known as the Enola Baptist Church, is a historic church at 249 AR 107 in Enola, Arkansas. It is a single-story masonry structure, built out of local fieldstone with cream-colored brick trim. The main block has a gabled roof, with a projecting vestibule and entrance sheltered by a gabled roof. A cross-gabled rear section projects slightly to the sides. The church was built about 1952, with the exterior stone veneer work done by Silas Owens, Sr., a locally renowned master mason, with the rear addition finished by his son, Silas Jr.

The Cook-Morrow House is a historic house at 875 Main Street in Batesville, Arkansas. It is a 2+1⁄2-story wood-frame structure, with a cross-gabled roof configuration and wooden shingle and brick veneer exterior. A porch wraps around the front and right side. The front-facing gable has a recessed arch section with a band of three sash windows in it. Built in 1909, this Shingle style house was designed by John P. Kingston of Worcester, Massachusetts, and is one of Independence County's most architecturally sophisticated buildings.

The Charley Passmore House is a historic house on Campus Street in Marshall, Arkansas. It is a 1+1⁄2-story wood-frame structure, finished with masonry veneer, gable roof, and stone foundation. A single-story porch extends across the front, supported by piers of brick and stone joined by arched spandrels. A gabled dormer projects from the roof above the porch. The house was built in 1938, and is an excellent local example of Craftsman architecture executed primarily in stone and brick.
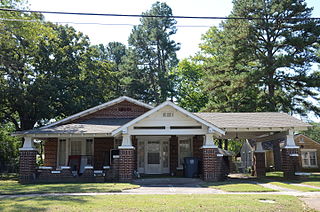
The Arthur W. Woodson House is a historic house at 1005 West Arch Avenue in Searcy, Arkansas. It is a single-story brick building, with a broad gabled roof across its main section. A cross-gabled porte-cochere extends to the right, supported by brick piers, and a hip-roofed porch extends across the front, with a projecting gabled section in front of the entrance, making for a picturesque and irregular roof line. The house was built in 1923, and is considered one of the city's finer examples of Craftsman architecture.

The Dennis and Christine Garrison House is a historic house at 105 Garrison Road in Greenbrier, Arkansas. It is a single story frame structure, finished in a veneer of stone and brick in 1951 by Silas Owens, Sr., a local master mason. The house has a number of hallmarks of Owens' work, including cream brick trim around the building corners and the openings of doors and windows, and an arched entrance porch. The herringbone patterns in the stonework are also an Owens signature. The chimney, with similar styling, was added by Owens' son Silas Jr.

The Hall–Hogan Grocery Store is a historic building at 1364 Mitchell Street in Conway, Arkansas. Originally built as a small retail store, it now serves as a private residence. It is a single-story gable-roofed structure, built out of stone with cream-colored trim. The stone, local fieldstone, is laid in a herringbone pattern that is, along with the brick trim, a signature of Silas Owens, Sr., a locally renowned master mason. The main facade is five bays wide, with display windows in the outer four bays, and the entrance at the center, sheltered by a gabled porch.
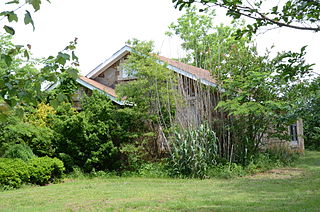
The E.E. Hooten House is a historic house at 400 Arkansas Highway 25 in Guy, Arkansas. It is a single story rectangular wood-frame structure, its exterior finished in veneered stone and cream-colored brick. A gabled porch projects from the front, sheltering the main entrance, and featuring stone supports rising to rounded arch openings. The house was probably built in the 1930s, but is notable for the applied stone veneer, which is the work of Silas Owens Sr., a prominent local mason known for his distinctive styles of stone and brickwork.
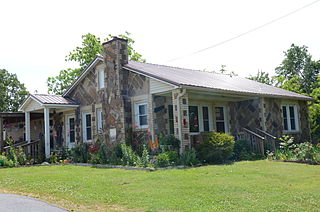
The Farris and Evelyn Langley House is a historic house at 12 Langley Lane in Republican, Arkansas. It is a rectangular frame house, its exterior finished in stone veneer with cream-colored brick trim. A gabled roof covers the house, extending over a recessed entry porch, its corner supported by a brick post. The ranch-style house was built in 1956 by Silas Owens, Sr., a mason noted regionally for his distinctive style. Hallmarks of his style are evident in this house, including the cream brick, and angled placement of the stones on the building's larger surfaces.

The Silas Owens Sr. House is a historic house at 157 Solomon Grove Road in Twin Groves, Arkansas. It is a single-story masonry structure, built out of fieldstone with cream-colored brick and concrete trim elements. It has a gable roof with exposed rafter ends, and its front has an arcade of three segmented-arch openings. The house was built about 1948 by Silas Owens, Sr., a prominent regional master mason, as his family home. While the work is typical of his high quality, its use of cream-colored brick is unusually restrained.
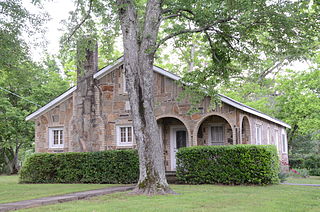
The Quattlebaum–Pelletier House is a historic house at 43 Ozark Street in Twin Groves, Arkansas. It is a single-story masonry structure, its exterior finished in a combination of fieldstone veneer and cream-colored brick. Built in 1942, it has many of the hallmarks of the work of Silas Owens Sr., a regionally prominent African-American mason, including an arcaded recessed porch, and the types of exterior materials used. Owens departed from his usually herringbone pattern for laying the stone on the walls, instead using longer and thinner sandstone in a geometric pattern.
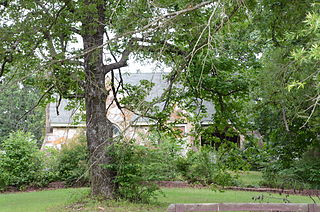
The Tyler–Southerland House is a historic house at 36 Southerland Road in Conway, Arkansas. It is a single-story wood-frame structure, with a gable roof and stone veneer exterior. Trim consists of cream-colored brick; both it and the veneer pattern are hallmarks of the work of Silas Owens Sr., a regionally prominent African-American mason. The house was built about 1948, and is a comparatively high style example of Owens's work. It has Tudor Revival styling, including a small gable over the front entry, and a large gable over a band of windows. Angled wing walls, an unusual feature not found in most of Owens's houses, flank the main entrance.

The Earl and Mildred Ward House is a historic house at 1157 Mitchell Street in Conway, Arkansas. It is a single story wood-frame structure, with a stone veneer exterior, cream-colored brick trim, and a gabled roof. A gabled porch projects from the center of the modest house, with an arched opening lined with bricks. The house was built in 1949 by African-American mason Silas Owens, Sr., and is the only house he is known to have done in granite instead of his preferred sandstone.
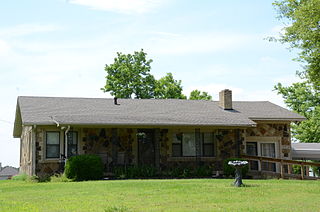
The Washburn House is a historic house at 40 Battles Loop in Guy, Arkansas. It is a single story Ranch style house with a gabled roof. It has wood-frame construction, but is finished in sandstone veneer with cream-colored brick trim, hallmarks of the construction style of a noted regional African-American mason, Silas Owens Sr., who built this house in 1953. It features quoined brick surrounds for the doors and windows and a front porch whose roof is an extension of the main roof, with wrought iron posts.

The Carl and Esther Lee House is a historic house at 17493 United States Route 65 West in Damascus, Arkansas. It is a 1+1⁄2-story wood-frame structure, with a stone veneer exterior and cream-colored brick trim. The front facade has projecting gable sections, with a porch sheltered by one such section with curved-arch openings. The larger gables have sunburst brick designs near their peaks. The house was built about 1948; the exterior stonework was done by Silas Owens, Sr., a regionally prominent stonemason. The house exhibits many of Owens's hallmarks, including the use of cream-colored brick, herringbone-patterned stonework, and arched openings.

The Gardner House, also known as the A. P. Gardner Mansion, was built as a single-family home located at 509 South Superior Street in Albion, Michigan. It was listed on the National Register of Historic Places in 1971. It now houses the Gardner House Museum.






















