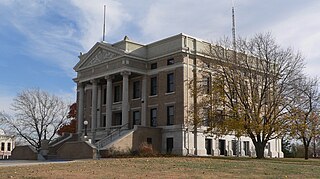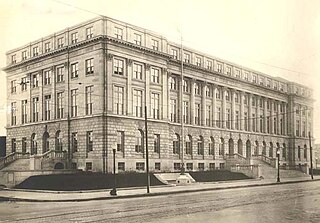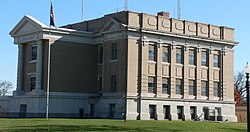
Central City is a city and the county seat of Merrick County, Nebraska, United States. It is part of the Grand Island, Nebraska Metropolitan Statistical Area. The population was 2,934 at the 2010 census.

This is a list of more than 1,100 properties and districts in Nebraska that are on the National Register of Historic Places. Of these, 20 are National Historic Landmarks. There are listings in 90 of the state's 93 counties.

The Yolo County Courthouse was a courthouse for the Superior Court of California in Yolo County in Woodland, California until 2015. The original building was erected in 1864, and was used for 37 years until condemned in 1911. The edifice, built in the same location in 1917, was listed on the National Register of Historic Places in 1987, and is also a contributing property in the Downtown Woodland Historic District.

Pawnee County Courthouse in Pawnee City, Nebraska was built in 1911. It was designed by architect William F. Gernandt in Classical Revival style. It was listed on the National Register of Historic Places in 1990.

The Federal Building and U.S. Courthouse, also known as U.S. Courthouse, Sioux Falls, is a historic federal office and courthouse building located at Sioux Falls in Minnehaha County, South Dakota. The building is still in use as a federal courthouse, being the seat of the United States District Court for the District of South Dakota. The structure is listed on the National Register of Historic Places.

The Dawson County Courthouse is a historic courthouse building located at 700 North Washington Street, between 7th and 8th streets in Lexington, Dawson County, Nebraska Dawson County, Nebraska. It was built during 1913-14 and is listed on the U.S. National Register of Historic Places.

The Calhoun County Courthouse, located in Rockwell City, Iowa, United States, was built in 1914. It was listed on the National Register of Historic Places in 1981 as a part of the County Courthouses in Iowa Thematic Resource. The courthouse is the fourth structure to house court functions and county administration.

The Hood County Courthouse Historic District in Granbury, Hood County, Texas encompasses 12 acres of land. The principal building in and the focal point of the district is the historic Hood County Courthouse built in 1890–1891. Other major buildings include the 1885 Hood County Jailhouse, the 1885 First National Bank Building, the 1891 building which formerly housed the Hood County News, the 1893 Aston-Landers Saloon Building, the 1893 Nutt Brothers Building, and the 1886 Granbury Opea House. On June 5, 1974, the district was added to the National Register of Historic Places. The nomination form called it "one of the most complete nineteenth century courthouse squares in Texas." The district is also recognized as a State Antiquities Landmark and includes several Recorded Texas Historic Landmarks.

William F. Gernandt was a German-born architect who was based in Nebraska. He designed a number of courthouses and other buildings that are listed on the National Register of Historic Places.

The United States Courthouse, located in Des Moines, Iowa, is the headquarters for the United States District Court for the Southern District of Iowa. It is part of the Civic Center Historic District that was listed on the National Register of Historic Places in 1988.

The Lone Tree Monument is on the site once occupied by a large tree in central Nebraska. Native Americans held council under it, early pioneers used it as a landmark, and it was the first official name of the county seat of Merrick county. It is marked as a historical location by the Nebraska State Historical Society.

The Cahow Barber Shop is located in Chapman, Nebraska. It is a false-front building of frame construction with a gable roof and linteled door and window hoods, built in 1889. It is listed in the National Register of Historic Places; its historical significance derives from its age, its architectural design, and its association with author-photographer Wright Morris.

The Patterson Law Office is located in Central City, Nebraska. It is a false-front building of frame construction built in 1872. It is listed in the National Register of Historic Places; its historical significance derives from its age, its architectural design, and its association with John Patterson and with author-photographer Wright Morris.

The Wright Morris Boyhood House is a vernacular style house built in 1893 in Central City, Nebraska. It is listed in the National Register of Historic Places, as the boyhood home of author-photographer Wright Morris.

The Nelson Farm is a historic farmstead in rural Merrick County, in the east central part of the state of Nebraska in the Midwestern United States. Originally settled by Swedish immigrants in 1879, it was expanded and improved over the subsequent eighty years and more, remaining in the founder's family into the fourth and fifth generations.

The Martha Ellen Auditorium, now the State Theatre, was built 1916 in Central City, the county seat of Merrick County in the state of Nebraska in the midwestern United States. It is listed in the National Register of Historic Places, as a well-preserved example of a Nebraska opera house.
The Riverside Park Dance Pavilion is in Merrick County, Nebraska. It was built in 1940 with the aim of reviving the Riverside Park area. At its peak, dances were held twice a week drawing people from central Nebraska. Its simple design was characteristic of dance halls of its time, but which rarely still exist today. It is listed in the National Register of Historic Places.

The Heber Hord House is a two-story frame house in Central City, Nebraska. It was designed by Omaha architects Fisher and Lawrie, and built in 1906 by Heber Hord, the only son of Thomas Benton Hord, a prominent business man and cattle rancher in Nebraska during the late 19th and early 20th centuries. It is listed in the National Register of Historic Places.

Saint Leonard Catholic Church is a Roman Catholic church in the city of Madison, in the state of Nebraska in the Midwestern United States. Built in 1913, it has been described as "an outstanding example of the Romanesque Revival style of architecture."

The Oneida County Courthouse is a three-story, copper-domed county courthouse located in Rhinelander, Wisconsin. It houses the circuit court and government offices of Oneida County, Wisconsin. The building was listed on the National Register of Historic Places in 1981 and on the State Register of Historic Places in 1989 for its significance as a local example of Neoclassical architecture.





















