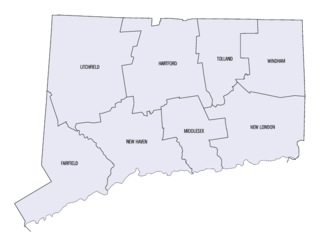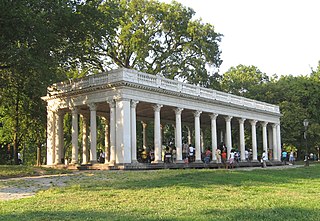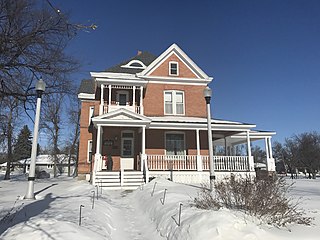
This is a list of properties and districts listed on the National Register of Historic Places in Connecticut. There are more than 1,500 listed sites in Connecticut. All 8 counties in Connecticut have listings on the National Register.

This is a list of the National Register of Historic Places listings in Broward County, Florida.

Prospect House, known also as just Prospect, is a historic house on the Princeton University campus in Princeton, Mercer County, New Jersey, United States. Built in 1851, it is a fine example of the work of architect John Notman who helped popularize Italianate architecture in America. Notable residents include Woodrow Wilson during his tenure as president of the university. The building now serves as a faculty club. It was designated a National Historic Landmark in 1985 for its architecture and historic associations.

The Grecian Shelter, designated a Croquet Shelter on the original plans of Prospect Park, is also referred to as the Prospect Park Peristyle or Peristyle. The building, a peristyle with Corinthian columns, is situated near the southern edge of Prospect Park in Brooklyn, New York. Constructed by McKim, Mead and White in 1905, this peristyle was built on the site of the 1860s-era Promenade Drive Shelter along the southwest shore of the Prospect Park Lake. The Prospect Park Peristyle is designed in the Renaissance architectural style. It consists of a raised platform located two steps above ground level; the platform is covered by a rectangular colonnade with 28 Corinthian marble columns, each with square piers. An entablature of terracotta runs atop the structure. The building was constructed as a temporary refuge from rain and sun.

This is a list of National Register of Historic Places listings in New Haven, Connecticut.

The Hillsboro Historic District in Hillsboro, Virginia is a historic district that was listed on the National Register of Historic Places in 1979. In 1979 it included 40 contributing buildings over its 60-acre (24 ha) area. Hillsboro was established as "The Gap", but in 1802 the town became Hillsborough. In 1880 the present spelling began to be used. Hillsboro is laid out in a roughly linear fashion along Virginia State Route 9, with lots in the historic district characteristically deep and relatively narrow. The pre-1835 houses in the district are characterized by two-story stone construction with gable roofs. Few new houses were built until the late 19th century, when Victorian houses were built, some with Eastlake detailing.

The Albert S. Sholes House, located in Cornelius, Oregon, is a house listed on the National Register of Historic Places (NRHP). Built in 1909, the bungalow was designed by Richard Martin Jr. for banker Albert Sholes.

Cedarvale, also known as Hillsboro Ranch, was a dude ranch and working ranch in Carbon County, southern Montana, United States. The ranch was established about 1903 by prospector Grosvener W. Barry on the South Fork Trail Creek. Barry used the ranch as a home for his family and as a base for his mining ventures, all of which failed. His most lucrative venture was the conversion of Cedarvale from a working ranch to a dude ranch, marketed through an arrangement with the Chicago, Burlington and Quincy Railroad. It was the first dude ranch in the area. Barry introduced powered boats to the Bighorn River to carry dudes to the ranch from the railhead at Kane, Wyoming. As a publicity stunt Barry, his stepson and a neighbor piloted the 16-foot (4.9 m) motorized Edith from the Hillsboro landing down the Bighorn, Yellowstone, Missouri and Mississippi rivers, leaving on May 31, 1913 and arriving in New Orleans on August 1. One of Barry's boats, the Hillmont, is on display at Barry's Landing.

The Amos and Lillie Plummer House in Hillsboro, North Dakota, now also known as the Traill County Historical Society Museum, was built in 1897. It was listed on the National Register of Historic Places in 1996.
The O.C. Sarles House at 2nd Ave. and 3rd St., NE, in Hillsboro, North Dakota was built in 1881. It was listed on the National Register of Historic Places (NRHP), but it was removed from the NRHP in 2009.

The Hillsboro High School, in Hillsboro, New Mexico, is a historic Mission/Spanish Revival-style school building that was built in 1922. It was designed by El Paso–based architects Trost and Trost.

The Hillsboro Peak Lookout Tower and Cabin, in Gila National Forest in Sierra County, New Mexico, is a forest fire lookout tower and cabin with one or both built in 1925. The combination was listed on the National Register of Historic Places in 1988.

The George Tambling and Ninette Stocker Miller House, located in Hillsboro, New Mexico, is a Late Victorian vernacular house built in 1894. It was listed on the National Register of Historic Places in 1995.

The Will M. Robins House, at the southwest corner of Main St. and Fifth Ave. in Hillsboro, New Mexico was listed on the National Register of Historic Places in 1995.
The William H. Bucher House, at 300 W. Main St. in Hillsboro, New Mexico, was listed on the National Register of Historic Places in 1995.
The Cornelius Sullivan House, in Hillsboro, New Mexico, was built in 1893. It was listed on the National Register of Historic Places in 1995.
The Alert-Hatcher Building, in Hillsboro, New Mexico, was built in 1884. It was listed on the National Register of Historic Places in 1995.

The Percha Creek Bridge near Hillsboro, New Mexico formerly brought New Mexico State Road 90 NM 90 over Percha Creek.

The John M. Webster House, in Hillsboro, New Mexico, was built in 1893. It was listed on the National Register of Historic Places in 1995. It is located at the southeast corner of the junction of Main St. and 5th Ave.
















