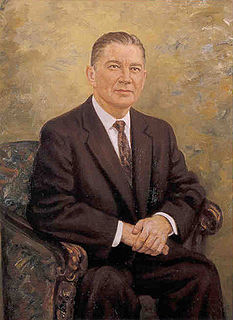
Wilbur Daigh Mills was an American Democratic politician who represented Arkansas's 2nd congressional district in the United States House of Representatives from 1939 until his retirement in 1977. As chairman of the House Ways and Means Committee from 1958 to 1974, he was often called "the most powerful man in Washington".
Mills House may refer to:

Arkansas Highway 385 is a designation for two state highways in White County, Arkansas. The southern segment of 8.98 miles (14.45 km) runs from Griffithville to Kensett. A northern segment of 6.23 miles (10.03 km) runs from Highway 367 in Judsonia to Plainview.

Remmel Apartments and Remmel Flats are four architecturally distinguished multiunit residential buildings in Little Rock, Arkansas. Located at 1700-1710 South Spring Street and 409-411 West 17th Street, they were all designed by noted Arkansas architect Charles L. Thompson for H.L. Remmel as rental properties. The three Remmel Apartments were built in 1917 in the Craftsman style, while Remmel Flats is a Colonial Revival structure built in 1906. All four buildings are individually listed on the National Register of Historic Places, and are contributing elements of the Governor's Mansion Historic District.
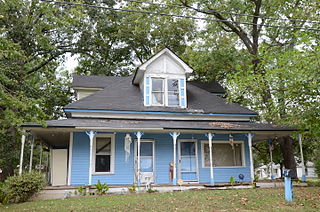
The Robertson House is a historic house at 2nd and Dandridge Streets in Kensett, Arkansas. It is a 1+1⁄2-story wood-frame structure, with a dormered hip roof, and a single-story porch wrapping around two sides. The porch is supported by turned posts and sports decorative brackets. Built about 1910, it is one of a number of surviving double-pile houses in White County, a style once built in the area in large numbers.

The Capt. John T. Burkett House is a historic house in rural Ouachita County, Arkansas. It is located at 607 Ouachita County Road 65, near the community of Frenchport. The 1+1⁄2-story wood-frame house was built c. 1899 by John Burkett, a ship's captain and part-owner of a local lumber mill. He later served as the chief warden at Cummins Prison, and then as a regional agent of the Internal Revenue Service. The house is a fine example of Folk Victorian style. Its front facade has a porch running across its whole width, mounted on piers made of locally manufactured bricks, with its hip-roof supported by concrete columns that resemble Tuscan-style columns. The balustrade is a metal filigree work. A gable-roof balcony projects above the center of the porch.
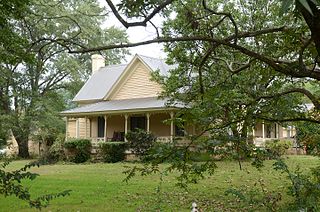
The Womack–Parker House is a historic house off Arkansas Highway 4 in Nashville, Arkansas. The house is notable for its age, its association with one of Nashville's leading businessmen, and for its distinctive architecture. The house is a single block of wood-frame construction with a central hall plan. It has porches with decorative jigsaw woodwork on three sides. Its construction date is uncertain, but it was purchased in 1878 by David Womack and extensively altered. Womack arrived in Howard County in 1849, and operated a highly successful array of businesses, including a lumber mill, and a cotton gin. The property on which the house stands also includes a variety of 19th-century log structures.
The Chicago Mill Company Office Building is a historic commercial building at 129 North Washington Street in West Helena, Arkansas. It is a single-story wood-frame structure, whose Craftsman styling includes broad eaves and a wraparound porch supported by square columns. Built c. 1920, it housed the local offices of the Chicago Mill Company, one of the largest lumber concerns to operate in West Helena when that business was booming in the 1920s and 1930s. It is one of the few commercial buildings in West Helena to survive from that time.
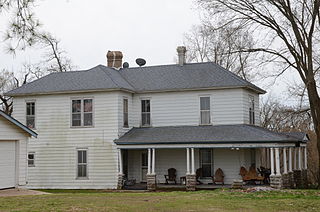
The Alden House is a historic house in a rural part of southern Bentonville, Arkansas. It stands in an agricultural area 0.75 miles (1.21 km) north and 0.4 miles (0.64 km) west of the community of Osage Mills. It is a 1+1⁄2-story wood-frame structure, most notable for a single-story porch, which wraps around three sides of the house. The main entrance is located in the beveled northwest corner of the building. The house, built c. 1900 by the son of Philo Alden, a leading local farmer of the time, has a distinctive combination of Colonial Revival and Eastlake Victorian features.
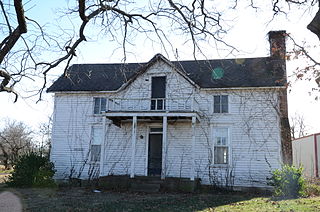
The McCleod House is a historic house on South Mills Lane in Springdale, Arkansas. It is a 1+1/2 story wood frame I-house, with a projecting single-story porch on the front, and a leanto section on the back, giving the house a saltbox shape. A gable at the center of the front facade contains a door giving access to the upper level of the porch. The house, built c. 1866, is a well-preserved example of a once-common housing form.

The Piercy Farmstead is a historic farm complex on Osage Mills Road in Osage Mills, Arkansas. It includes a c. 1909 vernacular Colonial Revival farmhouse, and is unusual for the collection of ten surviving agricultural outbuildings, including storage buildings, chicken houses, a barn, privy, grain crib, and well house. The house is a two-story wood-frame structure, with a rear extension giving it a T shape. A single-story porch with simple classical columns extends across the symmetrical front.

The House at 712 N. Mill Street in Fayetteville, Arkansas, is a particularly fine local example of Craftsman/Bungalow style architecture. Built c. 1914, it is a 1+1⁄2-story wood-frame structure, set on a foundation of rusticated concrete blocks. The walls are finished in novelty siding, and there is a shed-roof porch extending across most of its front, supported by slightly tapered box columns mounted on concrete piers. The area under the porch includes exposed rafter ends. A gable-roof dormer with three sash windows pierces the roof above the porch.
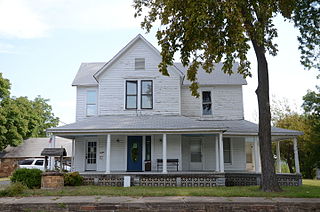
The Bromley-Mills-Treece House is a historic house on Main Street in Marshall, Arkansas. It is a 2+1⁄2-story wood-frame structure, with a cross-gable configuration, clapboard siding, two interior brick chimneys, and a concrete foundation. A single-story porch wraps around two sides of the house, supported by columns on stone piers, with decorative latticework between the bays. Built in 1905, the house is a good example of a well-preserved vernacular structure with minimal Colonial Revival styling.

The Darden-Gifford House is a historic house in rural White County, Arkansas, north of Arkansas Highway 5 near the community of Rose Bud. It is a two-story wood-frame structure, with a side gable roof, weatherboard siding, and a two-story porch sheltered by a projecting gable-roofed section. It was built in 1887 by J. S. Darden, a local sawmill owner, and was built using the choicest cuts from his mill, resulting in extremely fine quality woodwork. The house and 160 acres (65 ha) were sold by Darden in 1908 to J. S. Gifford, and was sold to a Priscilla Stone.

The Fred Hall House is a historic house at 2nd and West Searcy Streets in Kensett, Arkansas. It is a 1+1⁄2-story wood-frame structure, finished in stone and composition shingles. It has a cross-gable roof configuration, with a gabled porch projecting from the left front. It is supported by sloping square wooden columns, and has exposed rafters. Built in 1930, it is a good local example of Craftsman architecture.

The W.H. Moore House is a historic house at 906 Malvern Street in Hot Springs, Arkansas. It is a 2+1⁄2-story wood-frame house, with a hip roof, weatherboard siding, and a brick foundation. It has asymmetrical massing typical of the Queen Anne period, including projecting gables and window bays, a wraparound porch, and a corner turret. The porch details, however, are distinctively Colonial Revival, with heavier clustered posts supporting its roof. The house was built in the late 19th century for W.H. Moore, owner of the Valley Planing Mill, the city's only business of that type.

Du Bocage is a historic house at 1115 West 4th Street in Pine Bluff, Arkansas. It is a two-story wood-frame structure, with a side gable roof and weatherboard siding. A two-story gabled section projects from the center of the front, supported by large Greek Revival columns, with a balustraded porch on the second level. The house was built in 1866 by Joseph Bocage, a veteran of the American Civil War, using lumber from the land and milled by his own mills. Bocage was a prominent local businessman, who owned a brick manufactory and a steam engine production plant in the city.

The Mills House is a historic house at 715 West Barraque Street in Pine Bluff, Arkansas. It is a 1+1⁄2-story wood-frame structure, three bays wide, with a front gable roof, weatherboard siding, and a brick foundation. Its front has a porch extending across the front, which has turned posts, a spindlework balustrade and frieze, and jigsawn brackets. Built in 1902, it is a good local example of vernacular architecture with Folk Victorian details.
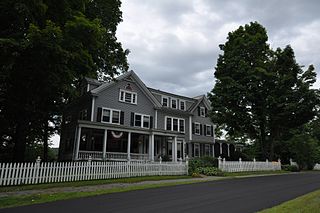
The Dewey House is a historic house at 173 Deweys Mills Road in Hartford, Vermont. Built in 1876 by a local mill owner, and remodeled in 1903, it is a high quality local example of residential Colonial Revival architecture. It was listed on the National Register of Historic Places in 1999.

Highway 36 is a state highway in Central Arkansas. The highway begins at U.S. Highway 64 (US 64) at Hamlet and runs east through several small communities to Searcy, where it serves as the Beebe-Capps Expressway, a major crosstown arterial roadway. Following a discontinuity at US 64/US 67/US 167, the highway continues east to Kensett as Wilbur D. Mills Avenue before state maintenance ends at the small community of Georgetown. This highway is maintained by the Arkansas Department of Transportation (ARDOT).




















