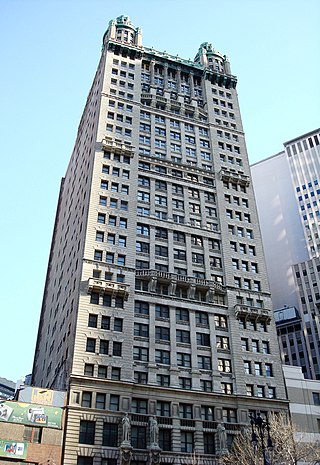
The Park Row Building, also known as 15 Park Row, is a luxury apartment building and early skyscraper on Park Row in the Financial District of the New York City borough of Manhattan. The 391-foot-tall (119 m), 31-story building was designed by R. H. Robertson, a pioneer in steel skyscraper design, and engineered by the firm of Nathaniel Roberts. The Park Row Building includes 26 full floors, a partial 27th floor, and a pair of four-story cupolas. The architectural detail on the facade includes large columns and pilasters, as well as numerous ornamental overhanging balconies. J. Massey Rhind sculpted several ornamental details on the building, including the balconies and several figures atop the building.

The St. Paul Building was an early skyscraper at 220 Broadway, at the southeast corner with Ann Street, in the Financial District of Lower Manhattan in New York City. Designed by George B. Post and completed in 1898, it was one of the tallest skyscrapers in New York City upon its completion, at 26 stories and 315 feet (96 m).

The Daily News Building, also known as The News Building, is a skyscraper at 220 East 42nd Street in the Turtle Bay neighborhood of Midtown Manhattan in New York City. The original tower was designed by architects Raymond Hood and John Mead Howells in the Art Deco style, and it was erected between 1928 and 1930. A later addition was designed by Harrison & Abramovitz and built between 1957 and 1960.

The Lena Water Tower is a water tower located in the village of Lena, Illinois, United States. It was built in 1896 following two decades of problems with structure fires in the village. The current water tower is the result of a second attempt after the first structure proved to be unstable. The tower stands 122.5 feet (37.3 m) tall and is built of limestone and red brick. The current stainless steel water tank holds 50,000 gallons and replaced the original wooden tank in 1984. The site has two other structures, an old power plant building and a 100,000 US gallon reservoir. The Lena Electric Plant Building was constructed in 1905 and the reservoir completed in 1907. The Lena Water Tower was listed on the U.S. National Register of Historic Places in 1997; the reservoir was included as a contributing property to the listing.

The Confederate State Capitol building in Washington, Arkansas was the capital of the Confederate state government of Arkansas, during 1863–1865, after Little Rock, Arkansas fell to Union forces in the American Civil War. It is located within Historic Washington State Park, and is a National Historic Landmark.

Central House is an 1860s hotel building located in the 800-person village of Orangeville, in Stephenson County, Illinois, United States. The building was built by Orangeville founder John Bower and operated as a hotel from its construction until the 1930s, when it was converted for use as a single family residence. The three-story building was the first commercial brick structure in downtown Orangeville. Architecturally, the building is cast in a mid-19th-century Italianate style. Central House was added to the U.S. National Register of Historic Places in 1999.

41 Park Row, also 147 Nassau Street and formerly the New York Times Building, is an office building in the Financial District of Manhattan in New York City, across from City Hall and the Civic Center. It occupies a plot abutting Nassau Street to the east, Spruce Street to the north, and Park Row to the west. The building, originally the headquarters of The New York Times, is the oldest surviving structure of Lower Manhattan's former "Newspaper Row" and has been owned by Pace University since 1951.

The Old Brooklyn Fire Headquarters is a historic building located at 365–367 Jay Street near Willoughby Street in Downtown Brooklyn, New York City. Designed by Frank Freeman in the Richardsonian Romanesque Revival style and built in 1892 for the Brooklyn Fire Department, it was used as a fire station until the 1970s, after which it was converted into residential apartments. The building, described as "one of New York's best and most striking architectural compositions", was made a New York City landmark in 1966, and listed on the National Register of Historic Places in 1972.

Parsonage of the Montville Reformed Dutch Church is a historic church parsonage at 107 Changebridge Road in Montville, Morris County, New Jersey, United States.

The Clark Memorial Hall, also known as the Adrian I.O.O.F. Hall, is a commercial building located at 120–124 South Winter Street (M-52) in the Downtown Adrian Commercial Historic District in Adrian, Michigan. It was designated as a Michigan Historic Site and individually listed on the National Register of Historic Places on January 14, 1985.

Cambria County Jail is a historic jail located in downtown Ebensburg, Cambria County, Pennsylvania.
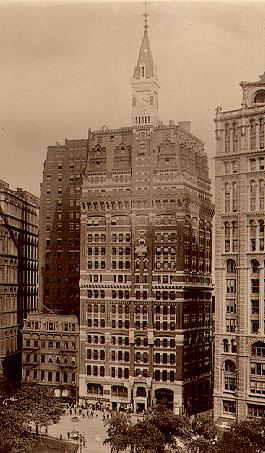
The New York Tribune Building was a building in the Financial District of Manhattan in New York City, across from City Hall and the Civic Center. It was at the intersection of Nassau and Spruce Streets, at 154 Printing House Square. Part of Lower Manhattan's former "Newspaper Row", it was the headquarters of the New-York Tribune from 1875 to 1923.

Youngerman Block is a three-story commercial building in downtown Des Moines, Iowa, incorporating Italianate architecture, with later alterations that introduced Art Deco detailing. Built in 1876, the Youngerman Block was designed by architect William Foster (1842-1909) for Conrad Youngerman.

The MBA Building, or Modern Brotherhood of America Building, also known as the Brick and Tile Building, is a large office building in Mason City, Iowa, built in 1916-1917 for the Modern Brotherhood of America, a fraternal lodge. The MBA's primary purpose was to provide life insurance to its members, and the building housed those operations.
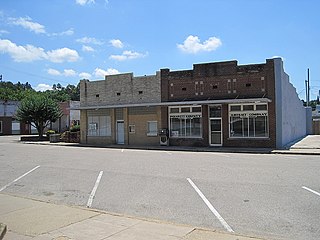
The Harrisburg Commercial Historic District encompasses the historic civic and commercial heart of Harrisburg, Arkansas, the county seat of Poinsett County, located in the far northeastern part of the state. The district encompasses the buildings surrounding Court Square, where the Poinsett County Courthouse is located, and extends a short way north and south on Main and East Streets. Although Harrisburg was founded in 1856, its substantial growth did not begin until after the arrival of the railroad in the 1880s. The oldest building in the district is the Harrisburg State Bank building at 100 North Main. The courthouse is a grand Classical Revival structure built in 1917. Most of the district buildings were built before the Great Depression, using brick or masonry construction.

The Osceola Times Building is a historic commercial building at 112 North Poplar Street in downtown Osceola, Arkansas.
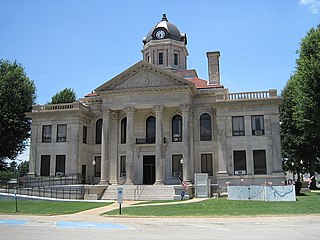
The Poinsett County Courthouse is located on a city block of downtown Harrisburg, Arkansas, bounded by Court, North Main, Market, and East Streets. It is a two-story granite and concrete structure, set on a raised foundation. The central block is topped by a tiled hip roof, with an octagonal tower set on a square base at its center. The front facade has a Classical Revival tetrastyle Corinthian portico with a fully enclosed gable pediment. Wings on either side of the main block are lower in height, but project beyond the main block's front and back. They are capped by low balustrade surrounding a flat roof. The courthouse was designed by Mitchell Seligman of Pine Bluff. Construction began in 1918 and it was completed in 1920. This courthouse was built to replace an earlier courthouse which had been destroyed by fire on May 4, 1917.

The Tyronza Methodist Episcopal Church, South is a historic church building at 129 Church Street in Tyronza, Arkansas. It is a single-story masonry structure, built out of orange brick laid on a raised basement. Its main facade, facing west, has a projecting vestibule with a shallow-pitch roofline matching that of the main roof, and is approached by a broad and shallow flight of stairs. Windows on this facade are narrow, with rounded-arch tops, while other windows on the building are either arched or rectangular sash. The church was built in 1928, and is a good local example of Classical Revival design. Its architect is unknown; its design resembles that of the Wabbaseka Methodist Episcopal Church, South.

150 Nassau Street, also known as the Park Place Tower and the American Tract Society Building, is a 23-story, 291-foot (89 m) building in the Financial District of Lower Manhattan in New York City. It is located at the southeast corner of Spruce Street and Nassau Street, next to 8 Spruce Street, the former New York Times Building, and New York City Hall.
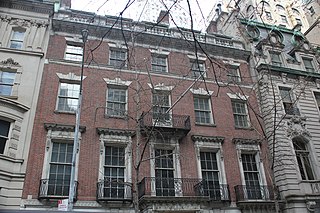
11 West 54th Street is a commercial building in the Midtown Manhattan neighborhood of New York City. It is along 54th Street's northern sidewalk between Fifth Avenue and Sixth Avenue. The four-and-a-half-story building was designed by McKim, Mead & White in the Georgian Revival style and was constructed between 1896 and 1898 as a private residence. It is one of five consecutive townhouses erected along the same city block during the 1890s, the others being 5, 7, 13 and 15 West 54th Street.


























