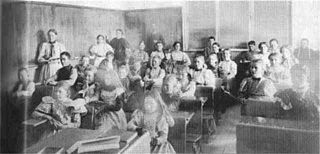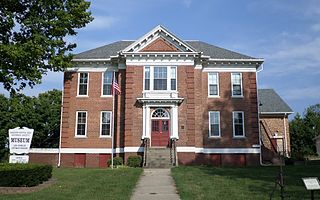
Mohave County is in the northwestern corner of the U.S. state of Arizona. As of the 2010 census, its population was 200,186. The county seat is Kingman, and the largest city is Lake Havasu City.
Kingman High School is a public high school in Kingman, Arizona. It is a part of the Kingman Unified School District. The mascot of Kingman High School is an English bulldog.

The Little Red School is a former school building located in Kingman, Arizona, that was listed on the National Register of Historic Places on May 14, 1986.

The Mohave County Courthouse and Jail buildings are located on North Fourth Street in Kingman, Mohave County, northwestern Arizona.

Arthur F. Black House, listed on the National Register of Historic Places, was built in 1925 and located in Kingman, Arizona.

Kingman Grammar School is an elementary school building located in Kingman, Arizona, that was listed on the National Register of Historic Places in 1986.

The Duff T. Brown House is a Bungalow/Craftsman style house located in Kingman, Arizona. It is listed on the National Register of Historic Places.

The House at 105 Spring Street is a Bungalow/Craftsman style house located in Kingman, Arizona. The house is listed on the National Register of Historic Places.

Wickenburg High School is a high school in Wickenburg, Arizona under the jurisdiction of the Wickenburg Unified School District. It is double-listed on the National Register of Historic Places in Arizona. The original Colonial Revival high school and annex were completed in 1925 and 1935, respectively. In 1934, the Works Progress Administration-built gymnasium was completed in a Moderne style. It is the town's only WPA building and the larger of two cast-in-place concrete structures in the town; it also is separately listed. The two buildings were put on the NRHP at the same time. In 1999, the high school moved to a new building.

Casa Grande Union High School is a high school in Casa Grande, Arizona. It is part of the Casa Grande Union High School District.

The Health Education Building, also known as the McAfee Gym, is a historic building located on the campus of Eastern Illinois University in Charleston, Illinois. The building was constructed in 1938 and designed by Peoria architecture firm Hewitt, Emerson and Greg; C. Herrick Hammond served as the state's supervising architect on the project. The building's design incorporates elements of several contemporary architectural styles; it features an Art Deco octagonal clock tower and projecting pilasters, while its flat roof and concrete coursing are representative of the Art Moderne style and its steel ribbon windows are inspired by the International Style. The university used the new building to expand its physical education program into a full course of study, which included the establishment of a women's physical education program. The building was also used to host sporting events, student performances, and school dances. In the 1960s, the construction of Lantz Arena and a new classroom building for health education resulted in the relocation of many of the programs held in the building. The building was officially renamed the Florence McAfee Women's Gymnasium in 1965, after the first head of women's athletics at the university.

The B. B. Moeur Activity Building is a structure on the campus of Arizona State University in Tempe, Arizona. Constructed from 1936 to 1939 by the Works Progress Administration, it was added to the National Register of Historic Places in September 1985, ahead of the typical 50-year requirement for National Register sites, for "exceptional" architectural and historical merit. It is the largest WPA-built adobe building in the state.

Bourbon Community Building-Gymnasium is a historic gymnasium and community centre located at Bourbon, Marshall County, Indiana. The gym was built in 1928, and is a two-story, dark red and brown colored brick building with Colonial Revival style design elements. It sits on a concrete foundation and has a barrel-vaulted roof. The lawn terrace wall and steps, built in 1924, are a contributing structure. The gym is associated with the Triton Junior–Senior High School.

The Alpine Elementary School is a compound consisting of four buildings in Alpine, Arizona. The original school building was built in 1930, while the current gym/auditorium was constructed as an LDS chapel in 1939. There are also two more recent constructions consisting of modular buildings, which are not considered as contributing to the historical nature of the site.

The Frances School Gymnasium in Marion, Kentucky was built in 1938 as a New Deal era construction employment project. It was listed on the National Register of Historic Places in 1993.

William G. Blakely was an American miner, lawyer, and a Methodist minister. He served as a district attorney, judge, and legislator in Arizona, where he lived the majority of his life.

The Old Hanover High School is a former school building located at 105 Fairview Street in Hanover, Michigan. It now houses the Lee Conklin Reed Organ & History Museum. The building was listed on the National Register of Historic Places in 2012.





















