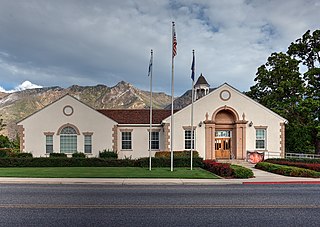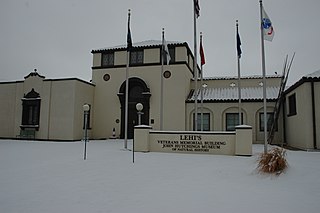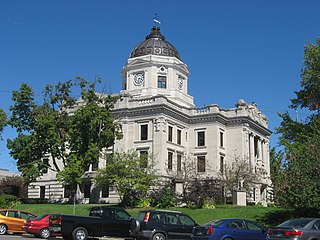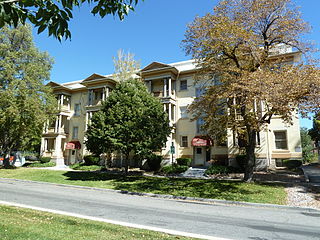
The Drake Court Apartments and the Dartmore Apartments Historic District, built between 1916 and 1921, is located at Jones Street from 20th to 23rd Streets in Midtown Omaha, in the U.S. state of Nebraska. Built in combined Georgian Revival, Colonial Revival and Prairie School styles, the complex was designated a City of Omaha Landmark in 1978; it was listed on the National Register of Historic Places as a historic district in 1980. The historic district originally included 6.5 acres (2.6 ha) with 19 buildings. In 2014, boundary of the historic district was expanded by 0.74 acres (0.30 ha) include three additional buildings, and decreased by 3 acres (1.2 ha) to remove open space and parking that had been re-purposed, for a new total of 4.24 acres (1.72 ha). The district was also renamed to Drake Court Historic District.

Edward Townsend Mix was an American architect of the Gilded Age who designed many buildings in the Midwestern United States. His career was centered in Milwaukee, Wisconsin, and many of his designs made use of the region's distinctive Cream City brick.

Rochester City Hall is a historic government building in Rochester in Monroe County, New York. Also known as the Federal Building and Old Post Office, the building was originally built for use by the federal government. It is a four-story, Richardsonian Romanesque style structure with an inner court and tower. It was built between 1885 and 1889 of heavy brown sandstone with a metal skeleton. It was expanded in 1893 and in 1907. The building was designed in part by architect Harvey Ellis under the Office of the Supervising Architect Mifflin E. Bell. The building has served as the City Hall since the 1970s. It was listed on the National Register of Historic Places in 1972.

The Harvey H. Cluff house is a house in central Provo, Utah, United States, built in 1877 that is on the National Register of Historic Places. It was originally owned by Harvey H. Cluff.

The Piety Hill Historic District is a historic district located in downtown Lapeer in Lapeer County, Michigan. It was designated as a Michigan State Historic Site and also added to the National Register of Historic Places on July 26, 1985.

The Samuel H. Allen Home is a historic house located at 135 E. 200 North in Provo, Utah. It is listed on the National Register of Historic Places.

Alderson Historic District is a national historic district located at Alderson, Greenbrier County and Monroe County, West Virginia. The district encompasses 196 contributing buildings and three contributing sites located in the commercial district and surrounding residential section. They are predominantly 19th and early 20th century frame detached residences and masonry commercial buildings including notable examples of the Federal, Greek Revival, and Queen Anne styles. Notable buildings include the Woodson Mohler Grocery building, Johnson and Gwinn warehouse, Greenbrier Mill, First National Bank building, Alderson's Store, Chesapeake and Ohio depot, U.S. Post Office, and the City Hall (1939). The Alderson Ferry Site is for the ferry established 1789. Located in the district is the separately listed Alderson Bridge.

The George M. Brown House is a historic residence in Provo, Utah, United States, that is listed on the National Register of Historic Places. It was built as a home for a "polygamous wife" of lawyer George M. Brown. It is listed on the National Register of Historic Places.

The Superintendent's Residence at the Utah State Hospital is a historic house located at the Utah State Hospital in east Provo, Utah, United States. It was listed on the National Register of Historic Places in 1986.

Monroe Street East Historic District is a national historic district located at Wheeling, Ohio County, West Virginia. The district encompasses six contributing buildings. They are a Greek Revival style church built in 1837, a Roman-Tuscan style dwelling dated to 1852 and known as the Paxton-Reed House, and an eclectic 1881 dwelling. Also in the district is a Richardsonian Romanesque style apartment building and a set of vernacular post-American Civil War townhouses.

The William D. Roberts House is a historic building located in Provo, Utah, United States. It is listed on the National Register of Historic Places.

Converse Hall is one of the oldest and central buildings on the campus of Westminster College in Salt Lake City, Utah, United States. It was listed on the National Register of Historic Places in 1978.

The Aberdeen City Hall is an historic governmental building located at 125 West Commerce Street, corner of South Hickory Street, in Aberdeen, Monroe County, Mississippi. It lies across Hickory from the historic U.S. Courthouse and Post Office. Built in 1912, it was designed in a blend of the Classical Revival and Beaux Arts styles of architecture by New Orleans architect William Drago. On February 22, 1988, the building was added to the National Register of Historic Places. It is still being used today as the city hall of Aberdeen.

The Alpine City Hall, located at North Main Street in Alpine, Utah, United States, was built in 1936.

The Lehi City Hall at 51 N. Center St. in Lehi, Utah, known also as Old Lehi City Hall, was built during 1918–1926. It was designed by architects Walter E. Ware and Alberto O. Treganza of Salt Lake City and is of Mission/Spanish Revival style.

The Tooele County Courthouse and City Hall, located at 39 E. Vine St. in Tooele, Utah, was built in 1867. It includes Greek Revival-inspired architecture. It was listed on the National Register of Historic Places in 1983.

Courthouse Square Historic District is a national historic district located at Bloomington, Monroe County, Indiana. The district encompasses 57 contributing buildings in the central business district of Bloomington. It developed between about 1847 and 1936, and includes notable examples of Classical Revival, Beaux Arts and Italianate style architecture. Located in the district are the separately listed Bloomington City Hall, Monroe County Courthouse, Princess Theatre, and Wicks Building. Other notable buildings include the Federal Building, Masonic Temple, former Faulkner Hotel, Odd Fellows Building (1892), Allen Building (1907), First National Bank Building (1907), Knights of Pythias Building (1907), and Graham Hotel Building.
Daniell and Beutell was an architectural firm in Atlanta during 1919 to 1941. It was a partnership of Sydney S. Daniell and Russell L. Beutell (1891-1943). They designed various government buildings, theaters, and residences. During the 1930s they focused on design of schools and health clinics.

The Washington Relief Society Hall is a historic building in Washington, Utah. It was built as an adobe building in 1875 for the local chapter of the Relief Society of The Church of Jesus Christ of Latter-day Saints, and designed in the Greek Revival style. It was expanded with a west wing in 1904, and stuccoed. It has been listed on the National Register of Historic Places since August 27, 1980.

Cornell Apartments is a historic three-story building in Salt Lake City, Utah. It was built in 1910 by W.C.A. Vissing, an immigrant from Denmark who became "one of the most active developers of apartment buildings in Salt Lake City during the pre-World War I period". It was designed in the Colonial Revival and Classical Revival styles. Vissing sold the building to Blanche Castleman in 1912, and it belonged to the Bergerman family from 1923 to 1934. It has been listed on the National Register of Historic Places since October 20, 1989.




















