
Peace Dale is a village in the town of South Kingstown, Rhode Island. Together with the village of Wakefield, it is treated by the U.S. Census as a component of the census-designated place identified as Wakefield-Peacedale, Rhode Island.
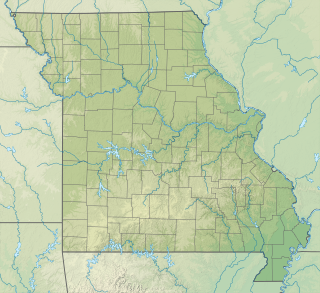
The Confederate Memorial State Historic Site is a state-owned property occupying approximately 135 acres (55 ha) near Higginsville, Missouri. From 1891 to 1950, the site was used as an old soldiers' home for veterans of the Confederate States Army after the American Civil War. The Missouri state government then took over operation of the site after the last veteran died in 1950, using it as a state park. In 1981, a cottage, a chapel, and the Confederate cemetery were listed on the National Register of Historic Places as the Confederate Chapel, Cemetery and Cottage. The chapel was moved from its original position in 1913, but was returned in 1978. It has a tower and a stained glass window. The cottage is a small wooden building, and the cemetery contains 723 graves. Within the cemetery is a monument erected by the United Daughters of the Confederacy which is modeled on the Lion of Lucerne. In addition to the cemetery and historic structures, the grounds also contain trails, picnic sites, and fishing ponds.
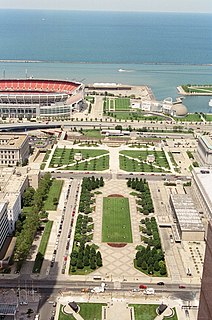
The Cleveland Mall is a landscaped public park in downtown Cleveland, Ohio. One of the most complete examples of City Beautiful design in the United States, the park is a historic site listed on the National Register of Historic Places.

The Hamilton County Memorial Building, more commonly called Memorial Hall OTR, is located at Elm & Grant Streets, in Cincinnati, Ohio. The building is next to Cincinnati's Music Hall and across from Washington Park in the Over-the-Rhine neighborhood. It was built by the Grand Army of the Republic and Hamilton County in 1908, as a memorial to the military of the city and county. The building was built in the Beaux-Arts style. The building, including the Annie W and Elizabeth M Anderson Theater, is used for 300+ events per year.
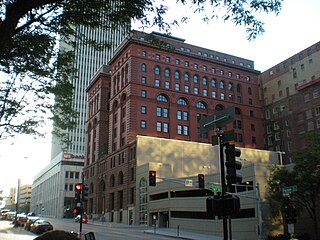
The Omaha National Bank Building was built in 1888–89 at 1650 Farnam Street in Downtown Omaha, Nebraska. Built in the Italian Renaissance style, the building was saved from demolition by a rehabilitation in 1978. Listed on the National Register of Historic Places in 1972, the building was originally known as the New York Life Insurance Building; it was renamed in 1906.

The Redington Museum or Redington House is a historic house and museum in Waterville, Maine that is listed on the National Register of Historic Places. The museum is the headquarters of the Waterville Historical Society. Built in 1814, it is one of the best-preserved houses of the period in the city. It has served since 1924 as the museum and headquarters of the Waterville Historical Society, and was listed on the National Register of Historic Places in 1978.

The Dubuque County Jail is a historic building at 36 East 8th Street in Dubuque, Iowa, United States. Completed in 1858, the jail is an example of the uncommon Egyptian Revival style. It is architecturally a highly original work of John F. Rague, who also designed the 1837 Old Capitol of Illinois and the 1840 Territorial Capitol of Iowa. The building was designated a National Historic Landmark for its architecture in 1987. It served as a jail for more than a century, became a museum in 1975, and was converted into county offices in 2016.
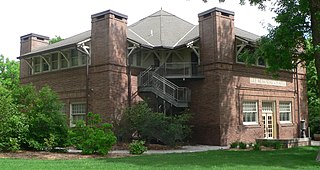
The Doane College Historic Buildings are located on the Doane University campus at 1014 Boswell Avenue in Crete, Nebraska, United States. Listed on the National Register of Historic Places as a historic district, there are three buildings included: Gaylord Hall, Whitcomb Conservatory/Lee Memorial Chapel, and Boswell Observatory.

The Grand Army of the Republic Memorial Hall, also known as William Baumer Post No. 24, Grand Army of the Republic (GAR), and as the Civil War Veterans Museum, is a historic building located at 908 1st Corso in Nebraska City, Nebraska, in the United States. The hall was built in 1894–95. In 1994, it was added to the U.S. National Register of Historic Places.
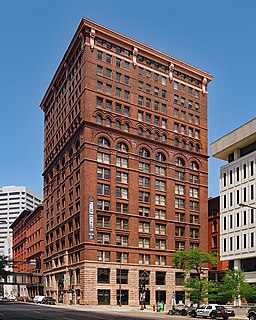
The Pioneer and Endicott Buildings are two office buildings located in downtown Saint Paul, Minnesota, United States. The 1890-built Endicott building forms an L-shape around the 1889-built Pioneer Building. The Endicott building was designed by Cass Gilbert and James Knox Taylor; the Pioneer Building was designed by Solon Spencer Beman in the Romanesque style; it was the first building in the United States to have a glass elevator. Connected in the 1940s, they are together listed in the National Register of Historic Places. The Pioneer Building was the tallest building in Saint Paul, Minnesota from its construction in 1889 until 1915 when the Cathedral of St. Paul was constructed. It surpassed the Globe Building.

The Rushmore Memorial Library, also known as the Rushmore Memorial Building, is located at the junction of NY 32 and Weygant Hill Road in Highland Mills, New York, United States. It is a small Arts and Crafts-style stone building constructed in the 1920s with a donation from Charles E. Rushmore, a local resident for whom Mount Rushmore is also named.

The Pioneer School stands in an isolated location in Park County, Wyoming, about 8 miles (13 km) north of Clark, in the Clark Fork Valley near the Montana border. The frame structure is an example of a country school built to serve students in rural areas prior to the introduction of school bus routes to more centrally located facilities. Built in 1914, it was a one-room schoolhouse until 1953, and it operated until 1967.
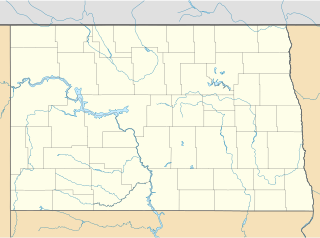
Grace Episcopal Church is an historic Episcopal church building located at 152 Ramsey Street, West in Pembina, Pembina County, North Dakota. Designed in the Late Gothic Revival style of architecture by Fargo architect George Hancock, it was built in 1886. Unlike all the other churches in the Episcopal Churches of North Dakota Multiple Property Submission (MPS), it was built of brick instead of local fieldstone. The brick is yellow and was made locally by the Pembina Brick Company. The church building is one of only three extant building built of this brick. In 1937 Grace Church closed due to declining attendance and the building was sold by the Episcopal Diocese of North Dakota to the local Methodist congregation. Today it is the Pembina Pioneer Memorial United Methodist Church. On September 2, 1994, the building was added to the National Register of Historic Places as Grace Episcopal Church.

The Northwestern Branch, National Home for Disabled Volunteer Soldiers Historic District is a veterans' hospital in Milwaukee, Wisconsin with roots going back to the Civil War. Contributing buildings in the district were constructed from 1867 to 1955, and the 90 acres (36 ha) historic district of the Milwaukee Soldiers Home campus lies within the 400 acres (160 ha) Clement J. Zablocki VA Medical Center grounds, just west of Miller Park.

The Black Hawk County Soldiers Memorial Hall, also known as Veterans Memorial Hall, is a Classical Revival veterans hall located at 194 West Fifth Street in downtown Waterloo, Black Hawk County, Iowa. It was built from 1915 to 1916 by the Grand Army of the Republic as a memorial to soldiers who died in the American Civil War. It was listed on the National Register of Historic Places in 1988 due to its architecture and importance in local history.

The Soldiers' Home Historic District, a historic Old soldiers' home campus, is located in Columbia Falls, Flathead County, Montana.

Lincoln Pioneer Village is a memorial along the Ohio River in Rockport, Spencer County, Indiana to President Abraham Lincoln who lived in the county during his boyhood years. It was built in 1934 and 1935 in the city park by the Works Progress Administration. George Honig, an artist and sculptor from Spencer County, designed the memorial. He also oversaw the building of the pioneer village replica, which was sponsored by the Spencer County Historical Society and the Rockport City Council. It was listed as a historic district on the National Register of Historic Places on April 20, 1998.
George H. Carsley was an American architect. He designed many buildings in Helena, Montana, including structures now listed on the National Register of Historic Places. He also designed a number of buildings on the campus of the University of Montana in Missoula, Montana.

Fort Juelson, designated 21OT198 in the state archaeological inventory, is a historic site located east of Underwood, Minnesota, United States. An earthen fort was built at this hilltop in July 1876 after rumors of Indian attacks in Foxhome, French, and Fergus Falls following the Battle of Little Bighorn in Montana. Many settlers left the area. Charles A. Dollner, a local merchant, suggested the rest of the people band together and build the fortification under leadership of two American Civil War veterans, Hans Juelson and Berge O. Lee. The scare proved to be a hoax, and the fort was never used for defensive purposes. Remnants of the sod barricade are still on the site.




















