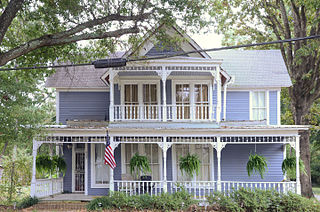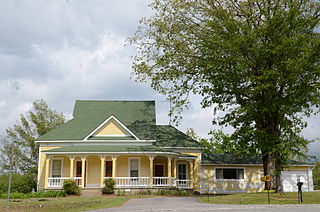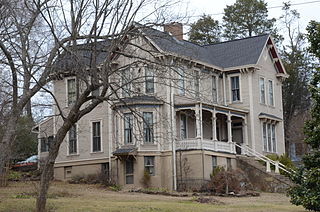
The Farrell Houses are a group of four houses on South Louisiana Street in Little Rock, Arkansas. All four houses are architecturally significant Bungalow/Craftsman buildings designed by the noted Arkansas architect Charles L. Thompson as rental properties for A.E. Farrell, a local businessman, and built in 1914. All were individually listed on the National Register of Historic Places for their association with Thompson. All four are also contributing properties to the Governor's Mansion Historic District, to which they were added in a 1988 enlargement of the district boundaries.

The Col. Ralph Andrews House is a historic house at 517 W. Center St. in Beebe, Arkansas. Built c. 1885, it is one of a small number of houses in Beebe to survive from the early period of the city's growth. It is a 2+1⁄2-story wood-frame structure, with clapboard siding, and a Folk Victorian porch with turned posts and jigsawn brackets. The building's cruciform plan is fairly typical of houses built in White County during the period; this is one of the best-preserved of those that remain.

The McKennon-Shea House is a historic house at 206 Waterman Street in Dumas, Arkansas. The 1+1⁄2-story wood-frame house was built c. 1910, and bought in 1913 by Claude McKennon, a local entrepreneur who established a farm supply business in Dumas at about the same time, and built a real estate empire of farmland operated by tenant farmers. Mckennon's daughter Sarah married Thomas Shea, and their son inherited the property. The house is a vernacular rendering of Folk Victorian and Colonial Revival styling, with gingerbread decoration and four Tuscan columns supporting a central projecting gable.

The Rumph House is a historic house at 717 Washington Street in Camden, Arkansas. In 1874 a single-story Victorian house was built, in which Dr. Junius Bragg, a Confederate Army surgeon, lived for many years. This house was extensively remodeled in 1925, during Arkansas' oil boom, adding a second floor, and restyling the building in the then-popular Craftsman style. This renovation was undertaken by Garland S. Rumph, who was prominent in local politics. Its Craftsman features include wide eaves, stuccoed gable ends, and exposed false rafter beams.

The Ward-Jackson House is a historic house at 122 North Louisiana Street in Hope, Arkansas. The 1+1⁄2-story wood-frame house was built sometime in the 1890s, and is a particularly fine local example of Folk Victorian architecture. It has a busy exterior typical of Queen Anne styling, including different types of cut shingles, and has a porch with turned-spindle balustrade, and an Eastlake-style frieze. The windows are long and narrow, giving the house a somewhat Gothic appearance.

The Turner Historic District encompasses the 19th-century core of the small community of Cypert in rural Phillips County, Arkansas. Located at the junction of Arkansas Highway 318 and County Road 606, south-southwest of Marvell, the district includes a store and house, both built and operated by members of the Turner family, who were among the first to settle the area. The John L. Turner House, built in 1896, is unusual as a relatively high-style Queen Anne Victorian for such a remote rural area. The N. B. Turner & Son Store, built in 1892, is wood-frame structure with Folk Victorian styling. Both properties continue to be owned by members of the Turner family.

The William Stone House is a historic house at the southeastern corner of the junction of Arkansas Highway 306 and Doris Lane in Colt, Arkansas. It is a 1+1⁄2-story wood-frame structure, roughly in an L shape. One leg of the L is on the right side, with a front-gable roof, extending south from the highway. Set slightly back from the front of this section, the second leg of the L extends east, with a hip roof and a porch extending its width with six Tuscan columns for support. The house is a fine local example of Plain Traditional architecture with Folk Victorian and Colonial Revival flourishes.

The Elliott and Anna Barham House is a historic residence in Zinc, Arkansas. It is listed on the National Register of Historic Places. It was the home of Elliott Barham, son of the founder of Zinc, Arkansas, and his wife, Anna Barham.

The Mitchell–Ward House is a historic house at 201 North Nelson in Gentry, Arkansas. Its main block is an L-shaped wood-frame structure, with a cross-gable roof, and a large gable above the porch in the crook of the L. The three front-facing gable ends have decorative Folk Victorian jigsawn trim and different styles of siding, and the porch features turned posts, a spindled balustrade, and a decorative frieze. The interior has also retained all of its original woodwork. The house was built in 1897, and is one of the finest Queen Anne/Folk Victorian houses in the city.

The Skillern House is a historic house at 3470 East Skillern Road in Fayetteville, Arkansas. Built in 1904–05, it is a fine local example of Folk Victorian architecture. It has Queen Anne detailing, including delicate turned porch posts with brackets, and decorative cut shingles in the gables.

The Dr. Clay House is a historic house at Walnut and Center Streets in Leslie, Arkansas. It is a 1+1⁄2-story, with irregular massing that includes a main block with a hip roof, a projecting front gable, and a rear addition. A shed-roof porch extends across the front, with turned posts and balustrade in a fanciful Folk Victorian style. Built in 1907 for a local doctor, it is the city's finest example of this style.

The Dr. Cleveland Hollabaugh House is a historic house on Oak Street in Leslie, Arkansas. It is a 1+1⁄2-story wood-frame structure, with a hip roof and weatherboard siding. It is an architecturally eclectic mix of Folk Victorian and Craftsman elements, with gingerbread decoration typical of the former applied to a porch with a basically Craftsman form. The house was built about 1910 for a doctor who primarily served railroad workers.

The Vinie McCall House is a historic house on Spring Street in Marshall, Arkansas. It is a 1+1⁄2-story wood-frame structure, with a side-gable roof, central chimney, weatherboard siding, and stone pier foundation. The front (west-facing) facade has a cross gable at the center of the roof, with two narrow windows in it, above the main entrance. The entrance stands under a hip-roof porch roughly the width of the gable, supported by five turned columns and decorated with a spindled frieze. The house was built c. 1895, and is a well-preserved vernacular house with Folk Victorian details from the late 19th century.

The W.F. Reeves House is a historic house on Short Street in Marshall, Arkansas. It is a 1+1⁄2-story wood-frame structure, with a central hip-roofed section that has a gabled entry section projecting from the right side of the front facade. A shed-roof porch extends to the left of this section and around to the side, supported by square posts on stone piers. The exterior is adorned by a few Folk Victorian details, including sunbursts in projecting gable sections, and woodwork at the corners of polygonal window bays. The house was built in 1903-04 by W.F. "Frank" Reeves, and is an architecturally distinctive interpretation of the Folk Victorian style.

The Lizzie Garrard House is a historic house on North Cypress Street in Beebe, Arkansas. It is a 1+1⁄2-story wood-frame structure, with a gable-on-hip roof that has a forward-projecting gable section. The gable end is finished in decorative cut shingles, with bargeboard along the rake edges. A porch wraps across the front, with turned posts and balusters, and a delicate spindlework valance. Built about 1906, it is a good local example of Folk Victorian architecture.

The Hoag House is a historic house in Judsonia, Arkansas. It is located on a wooded lot northeast of the junction of Arkansas Highways 157 and 367 in the northeastern part of the town. It is a rambling two-story wood-frame structure, with central section oriented north–south, and projecting gabled sections on the east and west sides. A two-story turret stands at the northeast junction of the main and eastern sections, topped by a pyramidal roof with gable dormers. A single-story porch with Victorian decoration wraps around the outside of the turret, joining the northern and eastern sections. Built about 1900, the house is locally distinctive for its central two-story box structure, and its Folk Victorian styling.

The Mills House is a historic house at 715 West Barraque Street in Pine Bluff, Arkansas. It is a 1+1⁄2-story wood-frame structure, three bays wide, with a front gable roof, weatherboard siding, and a brick foundation. Its front has a porch extending across the front, which has turned posts, a spindlework balustrade and frieze, and jigsawn brackets. Built in 1902, it is a good local example of vernacular architecture with Folk Victorian details.

The Dr. Emmett Snipes House was a historic house at South Market and North Locust Streets in Searcy, Arkansas. It was a 1+1⁄2-story wood-frame structure, with Folk Victorian styling. It had a wraparound porch with turned posts and jigsawn brackets, and applied Stick style detailing on the exterior gables. It was built c. 1900 for Dr. Emmett Snipes, a prominent local druggist who also served as mayor of Searcy for two years.

The Collums-Baker House is a historic house on the east side of United States Route 65, about 0.5 miles (0.80 km) south of Bee Branch, Arkansas. It is a 1+1⁄2-story wood-frame structure, with an irregular roof line and massing, set on a block foundation. Its main block has a roof that is gabled on one end, with gable-on-hip on the other, and a lower hip-roofed section to the right, with a single-story hip-roofed ell extending further to the right. A single-story hip-roof porch extends across the main section, featuring turned posts and decorative brackets. Built in 1907, it is the best local example of the Folk Victorian style.

The Pennington House is a historic house at 317 Johnson Street in Clarksville, Arkansas. It is a 2+1⁄2-story wood-frame structure, with a complex cross-gabled plan, weatherboard siding, and a stuccoed brick foundation. It has an eclectic blend of Italianate and Folk Victorian features, including paired brackets in its eaves, moulded hoods over its sash windows, and a decorated porch. The house was built in 1888-89 by B.D. Pennington.


















