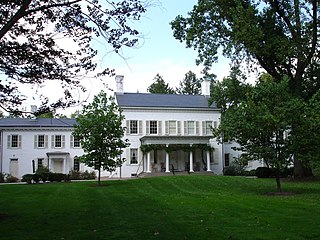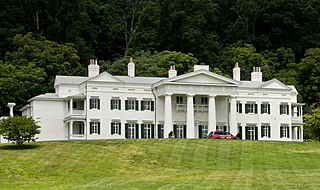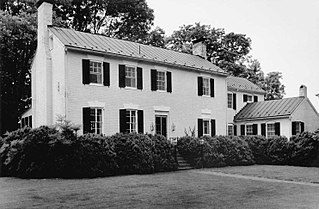
Fairlington is an unincorporated neighborhood in Arlington County, Virginia, located adjacent to Shirlington in the southernmost part of the county on the boundary with the City of Alexandria. The main thoroughfares are Interstate 395, which divides the neighborhood into North and South Fairlington, State Route 7 and State Route 402.

Morven, known officially as Morven Museum & Garden, is an historic 18th-century house at 55 Stockton Street in Princeton, New Jersey. It served as the governor's mansion for nearly four decades in the 20th century, and has been designated a National Historic Landmark for its association with Richard Stockton (1730-1781), a signer of the United States Declaration of Independence.

The Stonewall Jackson House, located at 8 East Washington Street in the Historic District of Lexington, Virginia, was the residence of Confederate general Thomas "Stonewall" Jackson from 1858 to 1861.

Morven is a rural unincorporated community in northwestern Amelia County just south of the Appomattox River in the U.S. state of Virginia. It is located in Leigh District at the intersection of SR 681 and SR 616, northwest of Flat Creek. The name sometimes appears as "Moryen", probably a misspelling. A portion of the segment of U.S. Bicycle Route 1 that runs southwest from Richmond follows SR 616 through Morven.

Morven Park is a 1,000-acre historic estate and horse park in Leesburg, Virginia, United States. Located on the grounds are the Morven Park Mansion, the Winmill Carriage Museum, formal boxwood gardens, miles of hiking and riding trails, and athletic fields. The park is also home to the Museum of Hounds and Hunting of North America with displays of art, artifacts and memorabilia about the sport of foxhunting.

The Virginia Landmarks Register (VLR) is a list of historic properties in the Commonwealth of Virginia. The state's official list of important historic sites, it was created in 1965, by the General Assembly in the Code of Virginia. The Register serves the same purpose as the National Register of Historic Places. The nomination form for any Virginia site listed on the VLR is sent forward to the National Park Service for consideration for listing on the National Register.

The Southwest Virginia Museum Historical State Park is a Virginia museum, run as a state park, dedicated to preserving the history of the southwestern part of the commonwealth. It is located in Big Stone Gap, in a house built in the 1880s for former Virginia Attorney General, Rufus A. Ayers. It was designed and built by Charles A. Johnson. Construction began in 1888 and was completed in 1895.

Longdale Furnace is an unincorporated community located east of Clifton Forge in Alleghany County, Virginia, United States.

Simeon is an unincorporated community in Albemarle County, Virginia.

The Court House Hill–Downtown Historic District is a national historic district located in Lynchburg, Virginia. The area is situated on a promontory overlooking the Lower Basin Historic District on the south bank of the James River. The approximately 50-acre (200,000 m2) district is composed of relatively intact city blocks of religious, commercial, residential, and governmental buildings and structures ranging in date from the early 19th century to the mid-20th century. Buildings in the district represent a variety of styles from the different periods, including the Federal, Greek Revival, Gothic Revival, Italianate, Queen Anne, Neoclassical, Italian Renaissance, Spanish Eclectic, Craftsman, and Art Deco styles.

Morven is a historic home located near Cartersville, Cumberland County, Virginia. It was built in 1820, and is a two-story, three-bay, central hall plan brick dwelling in the Federal style. The property was used by as a retreat for the Harrison and Randolph families until 1870.

Fairfield Farms is a historic estate house located near Berryville, Clarke County, Virginia. It was built in 1768, and designed by architect John Ariss and built for Warner Washington, first cousin to George Washington. During his surveying for Lord Fairfax, George Washington helped survey and layout the property for John Aris. It is a five-part complex with a 2+1⁄2-story hipped-roof central block having walls of irregular native limestone ashlar throughout. It is in the Georgian style. Located on the property are a contributing large brick, frame and stone barn and an overseer's house.

Morven is a historic home and farm located near Simeon, Albemarle County, Virginia. It was built about 1821, and consists of a two-story, five bay by two bay, brick main block with a two-story, three bay brick wing. The front facade features a one-bay porch with a pedimented gable roof and Tuscan order entablature, supported by four Tuscan columns. Also on the property are the contributing office and frame smokehouse.

Frederick County Courthouse is a historic county courthouse located at Winchester, Frederick County, Virginia. It was built in 1840, and is a two-story, rectangular, brick building on a stone foundation and partial basement in the Greek Revival style. It measures 50 feet by 90 feet, and features a pedimented Doric order portico and a gabled roof surmounted by a cupola. Also on the property is a contributing Confederate monument, dedicated in 1916, consisting of a bronze statue of a soldier on a stone base.

Hare Forest Farm is a historic home and farm complex located near Orange, Orange County, Virginia, United States. The main house was built in three sections starting about 1815. It consists of a two-story, four-bay, brick center block in the Federal style, a two-story brick dining room wing which dates from the early 20th century, and a mid-20th-century brick kitchen wing. Also on the property are the contributing stone garage, a 19th-century frame smokehouse with attached barn, an early-20th-century frame barn, a vacant early-20th-century tenant house, a stone tower, an early-20th-century frame tenant house, an abandoned storage house, as well as the stone foundations of three dwellings of undetermined date. The land was once owned by William Strother, maternal grandfather of Zachary Taylor, and it has often been claimed that the future president was born on the property.

Stone House, also known as the Zachariah Johnson House, is a historic home located near Lexington, Rockbridge County, Virginia. It was built in 1797, and is a 2+1⁄2-story, five-bay, stone dwelling. It has a side-gable roof, interior end chimneys, and a central-hall-plan. The front facade features a rough-hewn, four columned portico with pediment.

Kennedy–Lunsford Farm is a historic home, farm, and national historic district located near Lexington, Rockbridge County, Virginia. The district encompasses six contributing buildings. The main house is built of stone. Additional buildings: a large bank barn, a corn crib / machinery shed, a spring house, a chicken coop and a syrup house, all date from the early 20th century.

June Tolliver House, also known as the June Tolliver House & Folk Art Center, is a historic home located at Big Stone Gap, Wise County, Virginia. It was built in 1890, and is a 2+1⁄2-story, three-bay Queen Anne-style brick dwelling. It has complex gable roof with projecting end bays. It is recognized as the house in which June Morris, the prototype of June Tolliver, heroine of John Fox, Jr.'s The Trail of the Lonesome Pine boarded when she came to school in Big Stone Gap. The house is open as a museum.
Sanders Farm is a historic home and farm located at Max Meadows, Wythe County, Virginia. The Brick House was built about 1880, and is a two-story, T-shaped, Queen Anne style brick farmhouse. It features ornamental gables and porches. Also on the property are the contributing cold frame with a stepped front parapet, a vaulted stone spring house, a one-story brick servants quarters, a cinder block store with an upstairs apartment and an accompanying privy (1950s), a frame vehicle repair shop, a stone reservoir (1880s) two corn crib, a frame gambrel-roofed barn, a one-story tenant house, stone bridge abutments, and the site of the Hematite Iron Company Mine, a complex of rock formations and tram line beds.

St. Andrew's Church is an historic Episcopal church complex in Richmond, Virginia, United States. The complex consists of the church (1901), school (1901), parish hall (1904), Instructive Nurse Association Building (1904), and William Byrd Community House or Arents Free Library (1908). The church is a rough-faced Virginia granite, cruciform Gothic Revival style structure dominated by a 115-foot corner tower. The school and parish hall are three-story, brick buildings on a stone basements.
























