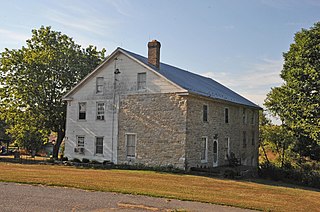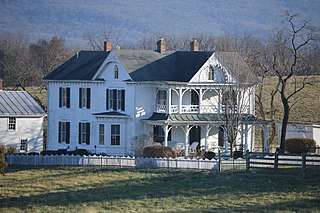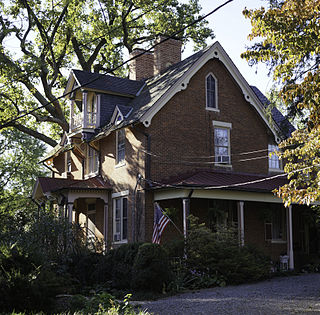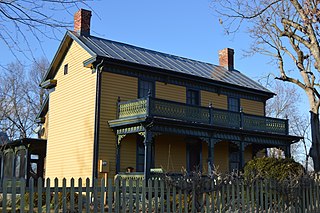Rowe-Lant Farm is a historic home and farm complex located at East Chatham in Columbia County, New York. The farmhouse was built about 1790 and is an L-shaped dwelling with a 2-story, brick main block and 1+1⁄2-story brick and frame wing. It is five bays wide and two bays deep with a gable roof. Also on the property is a large timber-frame barn, garage and horse barn, and large tractor barn.

Strode-Morrison-Tabler House and Farm is a historic home located near Hedgesville, Berkeley County, West Virginia. It is a farmhouse of brick, limestone, and wood construction that began in 1752 as a single-story, side-gable, two-bay cottage of rubble limestone that subsequently underwent several additions during the 19th century. These additions include a brick upper story added to the original house and a three-bay, limestone addition constructed about 1830. This limestone addition became the principal section of the house. A wood-frame addition was built along the rear of the house by the end of the 19th century. Also on the property are four sheds / outbuildings, a garage, and barn complex.

Nathan VanMetre House is a historic home located near Martinsburg, Berkeley County, West Virginia. It was built in 1872, and is a two-story, eight bay wide rectangular brick house with a steeply pitched gable roof, in the Greek Revival style. The main section of the house is five bays wide. Also on the property is a small brick smokehouse (1872), large bank barn (1872), garage, two silos, and chicken house.

Signal Hill is a historic home and farm complex located at Culpeper, Culpeper County, Virginia. The farmhouse was built about 1900, and is a two-story, asymmetrically cruciform brick house, in a refined, late-Victorian style. It features a one-story, 13-bay, wraparound porch with a hipped roof. Also on the property are the following contributing elements: three gable-roofed frame barns, two concrete silos, two frame gable-roof sheds, and a small gable-roof pump house.

Western View is a historic home located near Fork Union, Fluvanna County, Virginia. The original frame section was built about 1790, and expanded with a brick addition in 1824. The original section is a 1+1⁄2-story, two-bay, rectangular frame structure with a slate covered gable roof. The brick addition is a one-over-one wing with Greek Revival attributes. Also on the property are the contributing site of the outdoor kitchen with extant chimney, and the Henley/Johnson family cemetery.

Evergreen, also known as the Callaway-Deyerle House, is an historic home located near Rocky Mount, Franklin County, Virginia. The original section, now the rear ell, was built about 1840, is a two-story, two-bay, rectangular brick dwelling with a hipped roof in a vernacular Greek Revival style. A two-story front section in the Italianate style was added about 1861. A side gable and wing addition was built at the same time. Also on the property are a contributing silo, barn, and tenant house. The silo on site is one of the earliest all brick grain silos in this part of the country.

Bloomington is a historic home located at Louisa, Louisa County, Virginia. The dwelling evolved into its present form from an original two-room, split-log dwelling dating to about 1790. The main block was built about 1832, and is a two-story, three-bay structure with steeply-pitched gable roof constructed over a raised brick basement. A one-story, gable-roofed addition was attached to the north wall of the main block about 1900. The house is a rare example of 18th-to-early-19th-century English frame construction which found expression in early Southern Colonial style. Also on the property are a contributing tobacco barn, horse barn, corn crib, and tool shed.

The Phillips–Ronald House, also known as the Carrington Lybrook House and Five Chimneys, is a historic home located at Blacksburg, Montgomery County, Virginia. It was built in 1851–1852, and is a one-story, brick dwelling with a hipped roof and double-pile, central-passage plan. It features a late-19th century, three-bay central entrance porch with sawn brackets and spindles in the gable and slender turned posts. Also on the property is a contributing frame garage.

Wall Brook Farm is a historic home and farm complex located near Luray, Page County, Virginia. The farmhouse was built about 1824, and is a two-story, six-bay, Federal style brick dwelling with a gable roof. It has a center-passage-plan and 1+1⁄2-story frame addition linked to a gambrel-roofed garage. The front facade features a full-facade one-story front porch. Located on the property are the contributing meathouse / wash house, wall and foot bridge, barn (1870s), dairy barn and milkhouse, shed, and the Brubaker Cemetery.

Mulberry Grove is a historic home located near Brownsburg, Rockbridge County, Virginia. The original section was built about 1790, and later expanded in the 1820s to a two-story, three-bay, brick and frame Federal style dwelling. It has a side gable roof and two chimneys at the northeast end and one brick chimney near the southwest end. A frame stair hall was added about 1828 and brick wings were added at each end about 1840. The property includes a contributing log meat house and a double-pen log barn. The house was built for William Houston, a relative of the Texas pioneer and Rockbridge County native, Sam Houston.
Willson House, also known as Tuckaway and Wee Dornoch, is a historic home located near Lexington, Rockbridge County, Virginia. It was built in 1812, and is a two-story, five-bay, Georgian / Federal style brick dwelling, with a one-story kitchen wing. It has a side gable roof, interior end chimneys, and a central-passage plan. The front facade features a pedimented entry porch with brown sandstone front steps. Also on the property are a contributing smokehouse and garage.

Strasburg Stone and Earthenware Manufacturing Company, also known as the Strasburg Museum, Steam Pottery, and Southern Railroad Station, is a historic factory building located at Strasburg, Shenandoah County, Virginia. It was built in 1891, and is a two-story, 10 bay brick building originally constructed for the Strasburg Stone and Earthenware Manufacturing Company to make earthenware. It was converted to railroad use in 1913, at which time a one-story pent roof was added. The building is covered with a slate-clad hipped roof surmounted by a hipped monitor. The building served as a station and depot for the Southern Railroad.

Clem–Kagey Farm, also known as the Hiram C. Clem House and Kagey House, is a historic home and farm located near Edinburg, Shenandoah County, Virginia. The farmhouse was built in 1880, and is a two-story, five-bay, frame I-house dwelling with an integral rear wing. It features a full width, two-story Italianate style ornamented front porch and two brick interior chimneys. Also on the property are the contributing frame garage (c. 1920, the two-story frame wagon shed/shop building, and granary.

Hupp House, also known as the Frontier Fort and Hupp Homestead, is a historic home located in Strasburg, Shenandoah County, Virginia. It was built about 1755, and is a 4-story, rubble limestone Colonial-era dwelling. It is on a banked site and measures 20 feet wide by 40 feet deep. A concrete block east wing was added in 1956. The house has a steep gable roof and features a traditional Germanic central chimney and the interior framing appears original, with heavy traditional Germanic beams and roof structure. It is one of the oldest extant dwellings erected by Germanic settlers in Shenandoah County.

Lantz Hall is a historic building located at Massanutten Military Academy, Woodstock, Shenandoah County, Virginia. It was built in 1907–1909, and is a 3 1/2-story, seven bay by three bay, brick faced frame building in the Late Gothic Revival style. It features a projecting Gothic tower pavilion and three-bay pointed-arched porch. In 1926, a three-story, seven-by-three bay, gable-roofed ell was constructed to the rear. The building houses a dormitory, classrooms, a gymnasium/firing range, and an auditorium. It was the second building built on the Massanutten Military Academy campus.

A.C. Beatie House is a historic home located near Chilhowie, Smyth County, Virginia. It was built in 1891, and is a two-story, frame Queen Anne style dwelling. It features a cornice with molded gable returns and scroll-sawn profile brackets, a polygonal front bay, and a one-story, three-bay porch with intricately scroll-sawn columns, cornice brackets, and balustrade. Also on the property are the contributing poured concrete dairy, a frame smokehouse constructed above an underground root cellar, a frame shed used to store coal and wood, a shed-roofed chicken coop, a frame garden house / garage, a garage, and a frame machinery shed. Also located on the property are the ruins of Town House, composed of three stone chimneys and brick wall remnants of a summer kitchen.

Mount Hope is a historic home located at Falls Church, Virginia. It was built in the 1830s, as a 1+1⁄2-story, frame I-house dwelling. It consists of three parts: a frame dwelling built about 1830; a 2+1⁄2-story, 3-bay, Gothic Revival brick dwelling built in 1869; and a 1-bay brick section that joins the two. The 1869 section features a pair of corbel topped chimneys that pierce the apex of the gable roof, which has a substantial overhang on all elevations. It also has a three-bay porch with low hipped roof across the front facade.

The John Miley Maphis House is a historic home located near Edinburg, Shenandoah County, Virginia. It was built in 1856, and is a frame, two-story, gable-roofed, "L"-shaped, vernacular Italianate style dwelling. The interior features unusual, boldly scaled, grain painted, late-Greek Revival interior woodwork. Also on the property are the contributing frame bank barn with forebay, a one-story frame wash house with gable roof and forebay, and a shed roofed, frame chicken house with horizontal- and vertical-board siding.

Bauserman Farm, also known as Kagey-Bauserman Farm, is a historic farmstead located near Mount Jackson, Shenandoah County, Virginia. The main house was built about 1860, and is a two-story, three-bay, gable-roofed, balloon-framed “I-house.” It has an integral rear ell, wide front porch and handsome late-Victorian scroll-sawn wood decoration. Also on the property are the contributing chicken house, a privy, a two-story summer kitchen, a frame granary, a large bank barn, a chicken house, the foundation of the former circular icehouse and the foundation of a former one-room log cabin.

The Stoner–Keller House and Mill, also known as the Abraham Stoner House, John H. Keller House, and Stoner Mill, is a historic home and grist mill located near Strasburg, Shenandoah County, Virginia. The main house was built in 1844, and is a two-story, five-bay, gable-roofed, "L"-shaped, vernacular Greek Revival style brick "I-house." It has a frame, one-story, three-bay, hip-roofed front porch with late-Victorian scroll-sawn wood decoration. The Stoner–Keller Mill was built about 1772 and enlarged about 1855. It is a gambrel-roofed, four-story, limestone building with a Fitz steel wheel added about 1895. Also on the property are the contributing tailrace trace (1772), frame tenant house and bank barn, and a dam ruin.






















