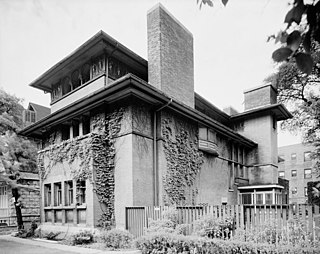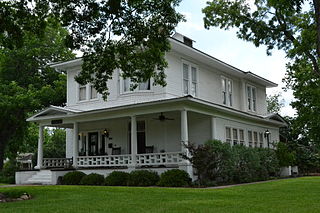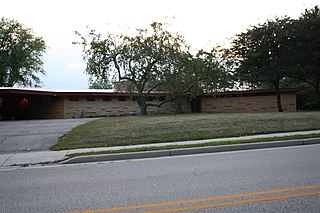
Wingspread, also known as the Herbert F. Johnson House, is a historic house in Wind Point, Wisconsin. It was built in 1938–39 to a design by Frank Lloyd Wright for Herbert Fisk Johnson Jr., then the president of S.C. Johnson, and was considered by Wright to be one of his most elaborate and expensive house designs to date. The property is now a conference center operated by The Johnson Foundation. It was designated a National Historic Landmark in 1989.

The Villa Louis is a National Historic Landmark located on St. Feriole Island, in Prairie du Chien, southwestern Wisconsin. The villa and estate are a historical museum operated by the Wisconsin Historical Society. The site has been restored to its appearance during the late 19th century, when it was the estate of the prominent H. Louis Dousman family, descendants of a fur trader and entrepreneur.
Purcell & Elmslie (P&E) was the most widely know iteration of a progressive American architectural practice. P&E was the second most commissioned firm of the Prairie School, after Frank Lloyd Wright. The firm in all iterations was active from 1907 to 1921, with their most famous work being done between 1913 and 1921.

The F. D. Thomas House is a historic house located at 321 North Ohio Street in Camp Point, Adams County, Illinois. The house was built in 1917 for F. D. Thomas, a successful local banker. Architect Ernest M. Wood, a prominent architect in the Quincy area, designed the Prairie School house. Wood was influenced by the work of Frank Lloyd Wright, and he was primarily responsible for bringing the Prairie School to western Illinois. The house's key Prairie School features include a stucco exterior with wooden trim, casement windows, a low hip roof, and an open interior layout.

The Frank Lloyd Wright/Prairie School of Architecture Historic District is a residential neighborhood in the Cook County, Illinois village of Oak Park, United States. The Frank Lloyd Wright Historic District is both a federally designated historic district listed on the U.S. National Register of Historic Places and a local historic district within the village of Oak Park. The districts have differing boundaries and contributing properties, over 20 of which were designed by Frank Lloyd Wright, widely regarded as the greatest American architect.

The Isidore H. Heller House is a house located at 5132 South Woodlawn Avenue in the Hyde Park community area of Chicago in Cook County, Illinois, United States. The house was designed by American architect Frank Lloyd Wright. The design is credited as one of the turning points in Wright's shift to geometric, Prairie School architecture, which is defined by horizontal lines, flat or hipped roofs with broad overhanging eaves, windows grouped in horizontal bands, and an integration with the landscape, which is meant to evoke native Prairie surroundings.

The Laura Gale House, also known as the Mrs. Thomas H. Gale House, is a home in the Chicago suburb of Oak Park, Illinois, United States. The house was designed by master architect Frank Lloyd Wright and built in 1909. It is located within the boundaries of the Frank Lloyd Wright-Prairie School of Architecture Historic District and has been listed on the U.S. National Register of Historic Places since March 5, 1970.

The Brisbois House, also known as the Bernard Brisbois House, is a historic house located on St. Feriole Island in Prairie du Chien, Wisconsin. Built circa 1840, the stone house is one of the oldest in Wisconsin. It was once thought to be built in 1808 by early settler and fur trader Michael Brisbois, but in the early 1920s, historians learned that it was built by his son after his death. The house is a National Historic Landmark and is now owned by the Wisconsin Historical Society.

Harold C. Bradley House, also known as Mrs. Josephine Crane Bradley Residence, is a Prairie School home designed by Louis H. Sullivan and George Grant Elmslie. It is located in the University Heights Historic District of Madison, Wisconsin, United States. A National Historic Landmark, it is one of just a few residential designs by Sullivan, and one of only two Sullivan designs in Wisconsin.

This is a list of the National Register of Historic Places listings in Crawford County, Wisconsin. It is intended to provide a comprehensive listing of entries in the National Register of Historic Places that are located in Crawford County, Wisconsin. The locations of National Register properties for which the latitude and longitude coordinates are included below may be seen in a map.

The Richard Starcke House is a historic house located at 703 Main Street, Bastrop, Texas, United States. The house was built in 1913 by Richard Starcke, a prominent Bastrop businessman, for himself and his wife Mary.

The Charles L. Manson House is a Frank Lloyd Wright designed home in Wausau, Wisconsin. The house was listed on the National Register of Historic Places on April, 5, 2016. Reference Number, 16000149.

The E. Clarke and Julia Arnold House is a Frank Lloyd Wright designed Usonian home in Columbus, Wisconsin, United States.

The Eugene A. Gilmore House, also known as "Airplane" House, is a Frank Lloyd Wright designed Prairie school home that was constructed in Madison, Wisconsin in 1908. The client, Eugene Allen Gilmore, served as faculty at the nearby University of Wisconsin Law School from 1902 to 1922. It is located within the University Heights Historic District, on Ely Place & Prospect Avenue.

The Fred B. Jones House is part of an estate called Penwern in Delavan, Wisconsin, designed by Frank Lloyd Wright and constructed from 1900 to 1903. It was listed on the National Register of Historic Places in 1974.

The Oakland–Dousman Historic District in Green Bay, Wisconsin is a 8 acres (3.2 ha) residential historic district which was listed on the National Register of Historic Places in 1988.

The George A. Lougee House is a historic house located at 620 South Ingersoll Street in Madison, Wisconsin, United States. The house was built in 1907 for hotel proprietor George A. Lougee. Architects Claude and Starck, a prominent local firm with ties to Frank Lloyd Wright, designed the Prairie School home. It was added to the National Register of Historic Places in 1978.

The Bowman House is a historic house located at 714 Broadway Street in Wisconsin Dells, Wisconsin. The Prairie School house was built in 1904 for Abram and Alberta Bowman. The house has a Prairie School design, popular at the time due to Frank Lloyd Wright's influence; its distinctive Prairie School elements include a horizontal emphasis and a low roof with wide eaves. Abram Bowman died in 1907, and his daughters Emma and Jennie Bowman inherited the house. Jennie Bowman had the house converted to a vacation home for working women upon her death in 1934. The house remained a vacation home until 1977, when the Dells Country Historical Society converted it to a historic house museum.

This is a list of the National Register of Historic Places listings in Washburn County, Wisconsin. It is intended to provide a comprehensive listing of entries in the National Register of Historic Places that are located in Washburn County, Wisconsin. The locations of National Register properties for which the latitude and longitude coordinates are included below may be seen in a map.

The Mrs. Henry F. Akin House is a historic house at 901 S. 8th Avenue in Maywood, Illinois. The house was built circa 1910 for Elizabeth R. Akin, the wife of former Maywood mayor Henry F. Akin. Tallmadge and Watson, Chicago-area architects who were pioneers of the Prairie School style, designed the home. The one-story bungalow features a stucco exterior, wood banding which forms geometric shapes, casement windows, and overhanging eaves, all typical elements of early Prairie works. The house is one of three in Maywood designed by prominent Prairie School architects and the only bungalow of the three.




















