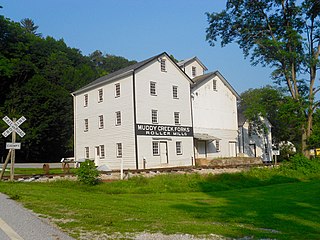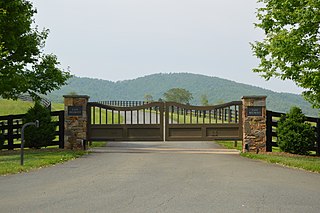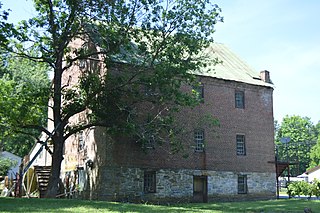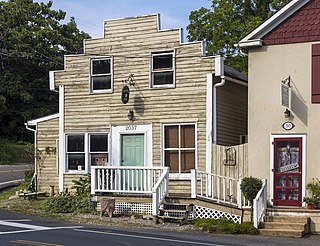
Longdale Furnace is an unincorporated community located east of Clifton Forge in Alleghany County, Virginia, United States.

The Lower Basin Historic District is a national historic district located in Lynchburg, Virginia. The district defines a commercial and industrial warehouse area located between the downtown commercial area to the south and the James River waterfront to the north. The district contains a variety of mostly late 19th- and early 20th-century, multi-story, brick warehouses and factories, two-to-three-story brick commercial buildings, and a number of structures associated with the James River and Kanawha Canal and the Norfolk and Western and Chesapeake and Ohio Railways. The district is named for a wide basin of the canal that once extended between Ninth Street and Horseford Road, and contains 60 contributing buildings, two contributing structures, and one contributing object-a monument commemorating the site of 18th-century Lynch's Ferry.

Muddy Creek Forks Historic District is a national historic district located at the Village of Muddy Creek Forks in East Hopewell, Fawn, and Lower Chanceford Townships in York County, Pennsylvania. The district includes 12 contributing buildings, 1 contributing site, and 5 contributing structures. The buildings and structures were constructed between about 1800 and 1935. The buildings include the general store, six houses, a mill, grain elevator, warehouse, and Sweitzer barn. Most of the buildings incorporate Late Victorian style details. The structures are two bridges, a corn crib, a weigh station, and a mill race. The site is the site of a former mill and mill pond.

The Oakwood–Chimborazo Historic District is a national historic district of 434 acres (176 ha) located in Richmond, Virginia. It includes 1,284 contributing buildings, three contributing structures, five contributing objects and four contributing sites. It includes work by architect D. Wiley Anderson. The predominantly residential area contains a significant collection of late-19th and early-20th century, brick and frame dwellings that display an eclectic mixture of Late Victorian, Queen Anne, and Colonial Revival styles.

East Belmont is a historic farm and national historic district located near Keswick, Albemarle County, Virginia. The district encompasses 3 contributing buildings, 1 contributing site, and 1 contributing structure. The original house, now the rear ell, was built about 1811-1814, and is a two-story, three bay, gable roofed frame structure. In 1834, a two-story, five-bay Federal style brick structure was added as the main house. A one-story, glass sunroom was added in the 1960s. The front facade features a two-story, pedimented portico. Also on the property are a contributing 19th-century corncrib, early 20th-century stone and frame barn, and an early 20th-century henhouse.

Galt's Mill Complex is a national historic district located near Madison Heights, Amherst County, Virginia. It encompasses 21 contributing buildings, 1 contributing site, 8 contributing structures, and 1 contributing object associated with a rural mill village. The buildings surround the masonry-constructed Galt's Mill, and are a variety of vernacular log or wood frame structures. The mill was built in 1813, and is a two-story, brick structures. It was originally 5 1/5-stories, but lowered to its present height about 1950. The mill remained in operation until 1956. A store building was added about 1900. Other notable resources include the Aqueduct, Train Bridge, Railroad, Boathouse, Home House, Miller's House, and Millrace and Dam Ruins.

Mount Pleasant is a historic home and farm and national historic district located near Staunton, Augusta County, Virginia. The house was built about 1780–1810, and is a two-story, hall-parlor plan limestone structure with a rear ell dating to the mid-19th century. It is reflective of architecture of the Federal era. It has an original one-story brick ell. Also on the property are a contributing barn, corncrib, garage, storage shed, chicken house, the spring house, and an equipment shed. The property also include the ruins of a mill.

Anderson House is a historic home located at Haymakertown, Botetourt County, Virginia. It was built about 1828, and is a two-story, central-passage-plan dwelling with an unusual asymmetrical four-bay principal facade. A two-story brick west wing and a single story frame ell, were added in 1969. Also on the property are a contributing early 19th-century meathouse, a small frame, early 20th-century barn, and the site of a 19th-century mill pond.

Breckinridge Mill, also known as Howell's Mill and Breckinridge Mill Complex, is a historic grist mill complex located near Fincastle, Botetourt County, Virginia. The mill was built about 1822, and is a 3 1/2-story, brick structure. The mill was converted to apartments in 1977. Associated with the mill are two contributing wood-frame, late 19th-century sheds. Also associated with the mill is the miller's or Howell house. It was built about 1900, and is a two-story, Queen Anne style frame structure with a T-plan and gabled roof. The mill was built for James Breckinridge (1763-1833) and replaced an earlier mill erected by him in 1804.

Nininger's Mill, also known as Tinker Mill, is a historic grist mill located near Daleville, Botetourt County, Virginia. The mill was built about 1847, and is a three-story, brick structure with a gable roof. Wood-frame additions added in the 20th century, are found on the north and east walls. Also on the property is a contributing simple one-story, wood-frame late 19th-century house. The mill was converted to restaurant in 1980.

Millwood Commercial Historic District is a national historic district located at Millwood, Clarke County, Virginia.

Markham Historic District is a national historic district located at Markham, Fauquier County, Virginia. It encompasses 44 contributing buildings and 4 contributing sites in the rural villages of Farrowsville and Markham. The majority of resources in the district were constructed in the mid- and late 19th century and include multiple dwellings, a hotel, as well as commercial buildings, and a train station. The district also contains early-20th-century dwellings. Notable buildings include Mountain View, Wolfs Crag, Rosebank, Markham School (1918), the 1819 stone Upper Goose Creek Church, and the former Markham Freight Station.

Howard's Neck Plantation is a historic house and plantation complex located near the unincorporated community of Pemberton, in Goochland County, Virginia. It was built about 1825, and is a two-story, three-bay brick structure in the Federal style. The house is similar in style to the works of Robert Mills. It has a shallow deck-on-hip roof and a small, one-story academically proportioned tetrastyle Roman Doric order portico.

Goochland County Court Square is a historic county courthouse and national historic district located at Goochland, Goochland County, Virginia. It includes three contributing buildings and one contributing site. The Goochland County Court House was built in 1826 by Dabney Cosby, an architect of the area. It is a two-story, temple-form brick structure with a projecting pedimented tetrastyle Tuscan order portico.

McClung Farm Historic District is a historic home and national historic district located at McDowell, Highland County, Virginia. The district encompasses seven contributing buildings, three contributing sites, and three contributing structures. The main house was built in 1844, and is a two-story, five bay, brick dwelling with a single-pile, central-passage plan and an original two-story rear addition in a vernacular Federal style. It has a three bay wide front porch. The contributing buildings and structures besides the house include: a large barn, a small barn, a cattle ramp, an outhouse, a corncrib, a smokehouse, a shed, and the Clover Creek Presbyterian Church and its outhouse. The contributing sites are a wood shed foundation, the ruins of the McClung Mill, and the Clover Creek Presbyterian Church cemetery.

North Fork Valley Rural Historic District is a national historic district located near Blacksburg, Montgomery County, Virginia. The district encompasses 125 contributing buildings, 5 contributing sites, and 18 contributing structures. It consists of a significant rural landscape and an important collection of domestic and agricultural buildings, reflecting important agricultural practices in the region from 1745-1940. It includes domestic and agricultural buildings, a historic archaeological site, as well as an early-20th century school, two late-19th century churches, and five mid- to late-19th century industrial resources including three standing mills, a tanyard site, and a brick kiln site.

Washington Historic District is a national historic district located at Washington, Rappahannock County, Virginia. It encompasses 147 contributing buildings, 1 contributing site, 8 contributing structures, and 2 contributing object in the town of Washington. The focal point of the town is the Rappahannock County Courthouse complex. The courthouse building was built in 1833, and is a two-story, brick Jeffersonian-style building. Other notable buildings include the Baptist Church and Masonic Hall (1873), the fire station, the county jail, an Edwardian brick bank building, a former movie theater, a small one-story, shingled Gothic cottage, the Washington Methodist Church (1889), the brick Roman Revival library (1858), and the Gothic-Revival Trinity Episcopal Church (1852).

Smithfield is a historic home and farm and national historic district located near Rosedale in Russell County, Virginia, United States. The district encompasses 13 contributing buildings and 5 contributing sites. The main house dates to the 1850s, and is a two-story, five-bay, central passage plan, brick Greek Revival style dwelling. Among the other buildings in the district are a brick spring house, a brick acetylene house, frame meat house, a former school house, frame horse barn, frame sheep barn, cow barn, a milking parlor, and a shop. The contributing sites include an earlier house seat, three cemeteries, and the site of a slave house.

Maiden Spring is a historic home and farm complex and national historic district located at Pounding Mill, Tazewell County, Virginia. The district encompasses eight contributing buildings, two contributing sites, and one contributing structure. The main house consists of a large two-story, five-bay, frame, central-passage-plan dwelling with an earlier frame dwelling, incorporated as an ell. Also on the property are the contributing meat house, slave house, summer kitchen, horse barn, the stock barn, the hen house, the granary / corn crib, the source of Maiden Spring, the cemetery, and the schoolhouse. It was the home of 19th-century congressman, magistrate and judge Rees Bowen (1809–1879) and his son, Henry (1841-1915), also a congressman. During the American Civil War, Confederate Army troops camped on the Maiden Spring Farm.

Old Kentucky Turnpike Historic District is a national historic district located at Cedar Bluff, Tazewell County, Virginia. The district encompasses 35 contributing buildings, 3 contributing sites, and 3 contributing structures along Indian Creek Road and Indian Creek. They date from the late-19th to mid-20th centuries. Notable resources include the concrete bridge, steel railroad trestle, Cecil-Watkins House, Ratliff House, Cedar Bluff Presbyterian Church, the boyhood home of Governor George C. Peery (1873–1952), Thomas Cubine House, Gillespie House, the Old Cedar Bluff High School, Cedar Bluff High School (1906), and the Old Cedar Bluff Town Hall. Also located in the district is the separately listed Clinch Valley Roller Mills.




























