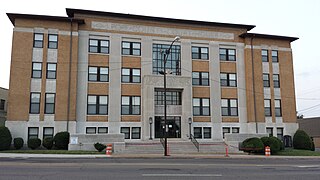
The Stroud House is a historic house at SE F Street and East Central Avenue in Bentonville, Arkansas. It is a 1-1/2 story wood frame structure, with asymmetrical massing and decorative shinglework typical of the Queen Anne style, and a shed-roof front porch supported by Colonial Revival columns. It is a high-quality local example of this transitional style of architecture, built in 1903 by Daniel Boone Laine and Delila Laine. The property also includes remnants of a 1925 gas station.

The Pioneer House is a historic house on Hospital Drive in Clarksville, Arkansas. It is a one-and-a-half story structure, partly built of logs and partly of wood framing, covered by a gabled roof and weatherboard siding. The eastern portion is built out of logs joined by dovetailed notches. A 1982 dendrochonological study of the logs used estimated the structure was likely originally built in 1850 and the style and methods used suggested the builders were of European descent. It is one of the oldest surviving buildings in the Clarksville and Johnson County region.
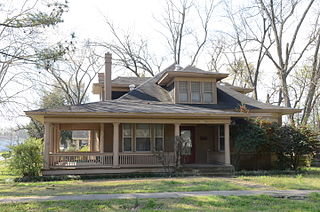
The Denison House is a historic house at 427 Garland Avenue in West Helena, Arkansas. It is a single story brick structure with a broad and shallow hip roof with wide hip-roof dormers, built in 1910 by J. W. Denison, West Helena's first mayor. It has a wraparound porch supported by Tuscan columns. It is one of West Helena's finest Colonial Revival houses.
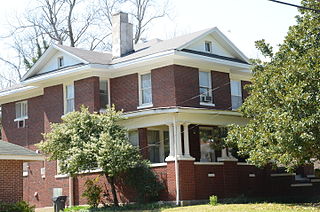
The White House is a historic house at 1015 Perry Street in Helena, Arkansas. It is a two-story brick building, built in 1910 to a design by architect Charles L. Thompson. The Colonial Revival building has a pyramidal roof with projecting gable sections. A single-story porch wraps around two sides of the house, supported by grouped Tuscan columns. The front entry is framed by sidelight windows and pilasters. It is the only surviving Thompson design in Helena.

The Croxson House is a historic house at 1901 Gaines Street in Little Rock, Arkansas. It is a two-story frame structure, with a side gambrel roof that has wide shed-roof dormers, and clapboard siding. A porch extends across the front, supported by heavy Tuscan columns, with brackets lining its eave. The house was built in 1908 to a design by the noted Arkansas architect Charles L. Thompson. It is well-preserved example of Thompson's Dutch Colonial designs.

The Darragh House is a historic house at 2412 Broadway in Little Rock, Arkansas. It is a 1-1/2 story frame structure, its exterior finished in brick and stucco, with a side gable roof pierced by broad shed-roof dormers, giving it a Dutch Colonial feel. The roof hangs over a recessed porch, supported by oversized Tuscan columns. Built about 1916, the house is a distinctive local example of the work of noted Arkansas architect Charles L. Thompson.

The Davis House is a historic house at 212 Fulton Street in Clarksville, Arkansas. It is a 2-1/2 story wood frame American Foursquare structure, with a hip roof, weatherboard siding, and a foundation of rusticated concrete blocks. The roof has flared eaves with exposed rafter ends, and a front-facing dormer with a Flemish-style gable. The porch extends across the front and curves around to the side, supported by Tuscan columns. The house was built about 1905 to a design by noted Arkansas architect Charles L. Thompson.
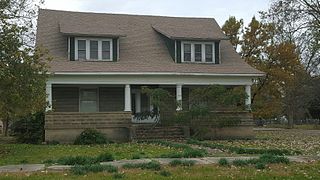
The Hubert & Ionia Furr House is a historic house at 702 Desoto Avenue in Arkansas City, Arkansas. The 1.5 story Dutch Colonial Revival house was built in 1910 by Hubert Furr, a local timber dealer. It has a basically rectangular plan, with a side-gable roof with flared eaves. The first floor is built out of decorative concrete blocks, while the gable ends and roof dormers are clad in wood shingles. There is a porch spanning the front facade supported by fluted Doric columns resting on a low wall of decorative concrete blocks.
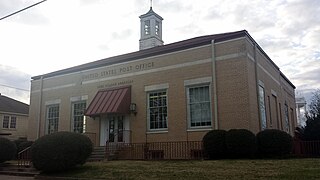
The Lake Village Post Office is a historic post office building at 206 South Cokley Street in Lake Village, Arkansas. The single story brick Colonial Revival building was built c. 1939; it is roughly square in shape, with a four sided cupola topped by a bell-cast roof and pyramid. The interior features a mural drawn by Avery Johnson and installed in 1941; it was financed by the Treasury Department's Section of Fine Arts, and depicts cypress trees and deer.

The Parks-Reagan House is a historic house at 420 West Poplar Street in Rogers, Arkansas. Built in 1898, this two-story Colonial Revival house is one of the finest and oldest in Rogers. It is a wood frame structure, roughly square in shape, with a pyramidal roof and a forward-projecting gable-roof section. A single-story porch wraps around the front and side of the house, with a gable-pedimented section marking the entry stairs. The house was built for George Parks, a local merchant, and has since 1923 been owned by the Reagan family.

The Gregg House is a historic house at 412 Pine Street in Newport, Arkansas. It is a two-story brick-faced structure, three bays wide, with a side gable roof, twin interior chimneys, and a two-story addition projecting to the right. The front facade bays are filled with paired sash windows, except for the entrance at the center, which is sheltered by a gable-roofed portico supported by box columns. The entrance is flanked by sidelight windows and topped by a lintel decorated with rosettes. The house was designed by Sanders and Ginocchio and built in 1920, and is a fine local example of Colonial Revival architecture.

The Jeffries House is a historic house at 415 Skyline Drive in North Little Rock, Arkansas. It is a 2-1/2 story wood frame structure, finished in a fieldstone veneer, and is three bays wide, with a side gable roof, end chimneys, and symmetrical single-story wings at the sides. The house is distinctive as a fine example of Colonial Revival architecture, rendered in the unusual veneered stone finish. Built in 1931 by the Justin Matthews Company, it was the last house Matthews built in the Edgemont subdivision before the Great Depression brought the development to an end.
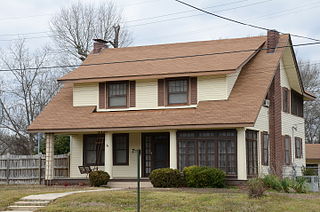
The Strauss House is a historic house at 528 East Page Street in Malvern, Arkansas. It is a 1-1/2 story wood frame structure, with a side gable roof, clapboard siding, and a brick foundation. Its front facade has a wide shed-roof dormer with extended eaves in the roof, and a recessed porch supported by Tuscan columns. Built in 1919, it was designed by the Arkansas firm of Thompson and Harding, and is a fine local variant of the Dutch Colonial Revival style.

The Lightle House was a historic house at 107 North Elm Street in Searcy, Arkansas. It was a two-story wood frame structure, with a gabled roof, stuccoed wood shingle exterior, and a foundation of brick piers. It exhibited a combination of Craftsman and Colonial Revival elements, and was built in 1918. It was considered one of the city's finest examples of Colonial Revival architecture.

The Watkins House is a historic house at 1208 East Race Street in Searcy, Arkansas. It is a two-story wood frame structure, with a side gambrel roof and original stucco exterior. A single-story ell extends to the left, and a similarly-sized carport extends to the right. The gambrel nature of the roof is somewhat obscured by the large shed-roof dormer that extends across most of the front. Built 1919-20, it is one of a small number of Colonial Revival houses in the community.

The Matthews-Dillon House is a historic house at 701 Skyline Drive in North Little Rock, Arkansas. It is a 2-1/2 story brick building, with a steeply pitched gable roof in a saltbox profile. The roof is continued over a small front porch, with flush-set chimneys to its left and a gabled projection to its right. The house was built in 1928 by the Justin Matthews Company, to a design by company architect Frank Carmean. The house is locally unusual for its evocation of colonial New England architectural style, executed as a brick variant of medieval English architecture.

The Harton House is a historic house at 1821 Robinson Avenue in Conway, Arkansas. It is a large, irregularly massed 2-1/2 story wood frame house with a hip roof and clapboard siding. The roof is studded with cross gables exhibiting a half-timbered appearance, and a single-story porch wraps around the front and side, supported by brick piers. Built in 1890, the house is a distinctive combination of Queen Anne and Colonial Revival styling. It was built for D. O. Harton, a prominent local businessman.

The Reid House is a historic house at 1425 Kavanaugh Street in Little Rock, Arkansas. It is a large two-story wood frame structure, built in 1911 in the Dutch Colonial style to a design by architect Charles L. Thompson. It has a side-gable gambrel roof that extends over the front porch, with shed-roof ]]dormer]]s containing bands of sash windows flanking a large projecting gambreled section. The porch is supported by stone piers, and extends left of the house to form a porte-cochere.
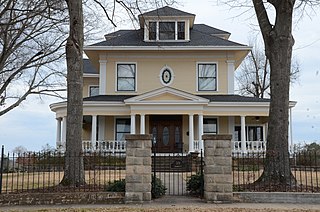
The Fremont Stokes House is a historic house at 319 Grandview in Clarksville, Arkansas. it is a 2-1/2 story wood frame structure, with a hip roof, weatherboard siding, and a brick foundation. It is a high quality local example of Colonial Revival architecture with a symmetrical three-bay facade that has fluted pilasters at the corners. A single-story porch extends across the front and around to both sides, with a projecting gabled stair. It was built in 1908 for Fremont Stokes, the owner of a local coal mining company.

The Tankersley-Stewart House was a historic house in rural Johnson County, Arkansas. Located north of Arkansas Highway 352, between Hunt and Clarksville, it was a single-story vernacular wood frame structure and a gabled roof. A single-story porch extended across its front, supported by square posts. Its only significant styling was an interior fireplace mantel with Greek Revival features. It was built about 1895 by Dr. Oliver Tankersley.



