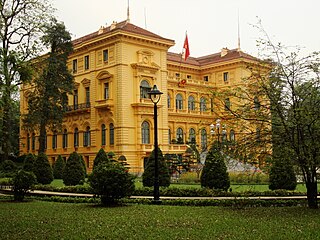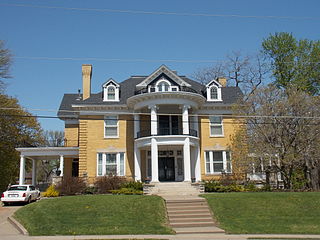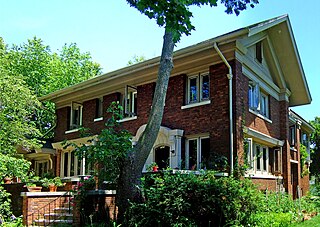
Citrus City is a census-designated place (CDP) in Hidalgo County, Texas. The population was 3,291 at the 2020 US Census. It is part of the McAllen–Edinburg–Mission Metropolitan Statistical Area. The town was founded in 1943 during World War II by Howard Moffitt, a builder known for his vernacular Moffitt cottage architectural style, as part of a planned regional orange and grapefruit growing community. The local irrigation system proved to be too saline for fruit production, and the plans for a large town were revised. A few Moffitt houses survive in Citrus City.

American colonial architecture includes several building design styles associated with the colonial period of the United States, including First Period English (late-medieval), French Colonial, Spanish Colonial, Dutch Colonial, and Georgian. These styles are associated with the houses, churches and government buildings of the period from about 1600 through the 19th century.

French colonial architecture includes several styles of architecture used by the French during colonization. Many former French colonies, especially those in Southeast Asia, have previously been reluctant to promote their colonial architecture as an asset for tourism; however, in recent times, the new generation of local authorities has somewhat "embraced" the architecture and has begun to advertise it. French Colonial architecture has a long history, beginning in North America in 1604 and being most active in the Western Hemisphere until the 19th century, when the French turned their attention more to Africa, Asia, and the Pacific.

The buildings and architecture of New Orleans reflect its history and multicultural heritage, from Creole cottages to historic mansions on St. Charles Avenue, from the balconies of the French Quarter to an Egyptian Revival U.S. Customs building and a rare example of a Moorish revival church.
The Blackstone Boulevard Realty Plat Historic District is a historic district roughly bounded by Blackstone Blvd., Rochambeau Ave., Holly St. and Elmgrove Ave. in Providence, Rhode Island.

St. Mary's Seminary Chapel, located at 600 North Paca Street in the Seton Hill neighborhood of Baltimore, Maryland, is the oldest Neo-Gothic style church in the United States. It was built from 1806 through 1808 by French architect J. Maximilian M. Godefroy for the French Sulpician priests of St. Mary's Seminary. Godefroy claimed that his design was the first Gothic building in America.

The Clayton-Cedarmere Estates are located in Roslyn Harbor, New York, United States, listed jointly on the National Register of Historic Places in 1986. Clayton, the bulk of the property, is the large landscaped Bryce/Frick estate, now home to the Nassau County Museum of Art. Cedarmere, the smaller of the two, is William Cullen Bryant's estate, currently undergoing interior renovation, is located on the west side of Bryant Avenue; overlooking Hempstead Harbor, now a historic house museum. The grounds are open to the public. The two combined properties, with input from several notable architects, illustrate the development of estates on the North Shore of Long Island over a period of nearly a century.
The Garber House in Los Angeles, California, is an English Tudor Revival building by architect Herbert A. Linthwaite, AlA that was built in 1922 and listed as a Los Angeles Historic-Cultural Monument in 2007. The Cultural Heritage Commission found the building "embodies the distinguishing characteristics of an architectural type specimen, inherently valuable for a study of a period style or method of construction" as an example of Tudor Revival residential architecture in the Hollywood area.

The Harriet Phillips Bungalow is located on NY 23B on the western edge of Claverack, New York, United States. It is a stucco-sided frame building dating from the 1920s.

St. Mary's Catholic Church is a parish church of the Diocese of Davenport. The church is located at the corner of St. Mary's and Washburn Streets in the town of Riverside, Iowa, United States. The entire parish complex forms an historic district listed on the National Register of Historic Places as St. Mary's Parish Church Buildings. The designation includes the church building, rectory, the former church, and former school building. The former convent, which was included in the historical designation, is no longer in existence.

St. Katherine's Historic District is located on the east side Davenport, Iowa, United States and is listed on the National Register of Historic Places. It is the location of two mansions built by two lumber barons until it became the campus of an Episcopal girls' school named St. Katharine's Hall and later as St. Katharine's School. The name was altered to St. Katharine-St. Mark's School when it became coeducational. It is currently the location of a senior living facility called St. Katherine's Living Center.

Highland Cottage, also known as Squire House, is located on South Highland Avenue in Ossining, New York, United States. It was the first concrete house in Westchester County, built in the 1870s in the Gothic Revival architectural style. In 1982 it was listed on the National Register of Historic Places; almost 30 years later, it was added to the nearby Downtown Ossining Historic District as a contributing property.

The Delavan Terrace Historic District is located along the street of that name in Northwest Yonkers, New York, United States. It consists of 10 buildings, all houses. In 1983 it was recognized as a historic district and listed on the National Register of Historic Places.

The Owl's Head Historic District is a residential area located on the west side of Des Moines, Iowa, United States. Among its 50 buildings is the former Iowa governor's mansion. The district has been listed on the National Register of Historic Places since 1978.

The Selma Schricker House is a historic building located in a residential neighborhood in the West End of Davenport, Iowa, United States. At one time the house served as the official residence of Davenport's Catholic bishop. It is a contributing property in the Riverview Terrace Historic District. The district was added to the National Register of Historic Places in 1984.

Nappanee Eastside Historic District is a national historic district located at Nappanee, Elkhart County, Indiana. The district encompasses 138 contributing buildings in a predominantly residential section of Nappanee. It was developed between about 1880 and 1940, and includes notable examples of Italianate, Queen Anne, Colonial Revival, and Prairie School style architecture. Located in the district are the separately listed Frank and Katharine Coppes House and Arthur Miller House.

The Langdon Street Historic District is a historic neighborhood east of the UW campus in Madison, Wisconsin - home to some of Madison's most prominent residents like John B. Winslow, Chief Justice of the state Supreme Court, and nationally recognized historian Frederick Jackson Turner. The district has a high concentration of period revival style buildings - many built from 1900 to 1930 to house Greek letter societies, and many designed by Madison's prominent architects. In 1986 the district was added to the National Register of Historic Places.

The Sherman Avenue Historic District is a historic neighborhood along Lake Mendota on the east end of the isthmus in Madison, Wisconsin, United States, consisting mostly of middle class houses built from the mid 1890s to the late 1920s. In 1988 the district was listed on the National Register of Historic Places.
The Pinehurst Historic District in Tuscaloosa, Alabama is a residential historic district which was listed on the National Register of Historic Places in 1986. The listing included 17 contributing buildings and nine non-contributing ones.

Hugh White Comstock was an American designer and master builder who lived in Carmel-by-the-Sea, California. He and Michael J. Murphy were responsible for giving Carmel its unique architectural character. Comstock developed a "Fairy Tale," storybook architectural style, that has been closely identified with Carmel. Twenty-one of his cottages remain in the area today. Comstock developed a modern use of adobe in the construction of a post-adobe brick called "Bitudobe."






















