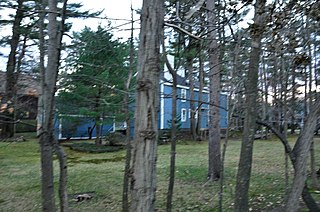
The Batchelder House is a historic house at 607 Pearl Street in Reading, Massachusetts. Built about 1783, it is a good local example of Federal period architecture. It is also significant for its association with the locally prominent Batchelder family, and as an early shoemaking site. The house was listed on the National Register of Historic Places in 1984.

The Boone County Jail is a historic jail building at Central Ave. and Willow St. in Harrison, Arkansas. It is a two-story red brick building, built in 1914. Its design has been attributed to prominent Arkansas architect Charles L. Thompson. Its hip roof is finished in red tile, as is the roof of the single-story porch sheltering the main entrance. The jail was laid out to house the jailer on the first floor, and the prisoners on the second.

The Johnson House and Mill is a group of historically significant structures at 3906 Johnson Mill Boulevard in Johnson, Arkansas, USA. The house is a two-story brick building, fashioned from locally manufactured bricks, and the mill is a large 2-1/2 story wood-frame structure with a gable roof and large waterwheel at one end. The mill was built c. 1865-67 and the house in 1882, by Jacob Q. Johnson, the town's namesake. The complex was listed on the National Register of Historic Places. The mill building, which operated well into the 20th century, has been converted into a hotel.

The Capt. John T. Burkett House is a historic house in rural Ouachita County, Arkansas. It is located at 607 Ouachita County Road 65, near the community of Frenchport. The 1-1/2 story wood frame house was built c. 1899 by John Burkett, a ship's captain and part-owner of a local lumber mill. He later served as the chief warden at Cummins Prison, and then as a regional agent of the Internal Revenue Service. The house is a fine example of Folk Victorian style. Its front facade has a porch running across its whole width, mounted on piers made of locally manufactured bricks, with its hip-roof supported by concrete columns that resemble Tuscan-style columns. The balustrade is a metal filigree work. A gable-roof balcony projects above the center of the porch.

The Foster House is a historic house at 420 North Spruce Street in Hope, Arkansas. The house was designed by Texarkana architects Witt, Siebert and Halsey, and built in 1918 for Leonidas Foster, a prominent local businessman, landowner, and cotton broker. It is a 2-1/2 story brick structure, with a hip roof pierced by a gable-roofed dormer. A porch supported by brick piers extends across the front facade, and is augmented by a porte-cochère on the left side. The house is an excellent local example of a Foursquare house with Craftsman and Prairie details.

Mullins Court is a historic apartment complex at 605 Hickory Street in Texarkana, Arkansas. It is a two-story U-shaped building built of brick and topped by a hip roof. The main entry is located in the courtyard formed by the U, and is framed in limestone trim. The brick is primarily orange, although there is a course of puce bricks that serve as an accent. The building was designed by Witt, Seibert & Halsey, and was built in 1928. It was the first apartment block in the city built in the Colonial Revival style, and was named in honor of the locally prominent Mullins family.
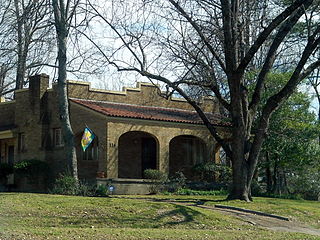
The Faust House is a historic house at 114 Richmond Hill in West Helena, Arkansas. It is a single-story wood-frame structure, finished in brick. It has porch extending across its entire front facade, supported by brick columns and spandrels, and topped by a ceramic tile roof. The house is locally significant as one of the finest Spanish Mission style houses in West Helena.

The Victor Cicero Kays House is a historic house at 2506 Aggie Road, on the campus of Arkansas State University in Jonesboro, Arkansas. It is a 2-1/2 story structure, designed by Arthur N. McAninch and built in 1936 for Victor Cicero Kays, the first president of the university. It is also locally notable as a fine example of Tudor Revival architecture, with a brick first floor, and the second finished in brick and half-timbered stucco. The roof is finished in green tile.

The David L. King is a historic house at 2nd and Kelly Street in Hardy, Arkansas. It is a two-story American Foursquare structure with a hip roof, and is fashioned from locally manufactured concrete blocks. It has a hip-roofed porch extending across its front. The house was built in 1919 for David L. King, a prominent lawyer in Sharp County, and is distinctive as a rare example of residential concrete block construction in the community.

The James House is a historic house on Benton County Route 51, between Osage Creek and Sunbridge Lane outside Rogers, Arkansas. Built c. 1903, the house is a high-quality brick version of a locally distinctive architectural style known as a "Prow house". It is an American Foursquare two-story structure with a truncated pyramidal roof, with a gable-roofed section that projects forward, giving the house a T shape with the stem facing forward. The property also includes a combination smokehouse-root cellar, also built of brick, which appears to date to the same period, and is unique within the county.
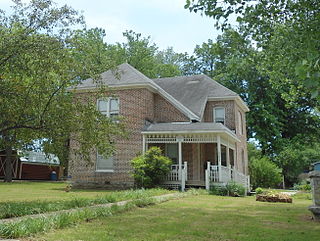
The Kindley House is a historic house at 503 Charlotte Street in Gravette, Arkansas. It is a two-story brick building, set on a heavy stone foundation, with a hip roof and an L-shape configuration that includes a small single-story section in the crook of the L. There is a porch that is decorated with heavy Italianate scrollwork. Built in the 1870s of locally made brick, it is one of a number of high-quality Italianate brick houses in Benton County.

The Bryant-Lasater House is a historic house at 770 North Main Street in Mulberry, Arkansas. It is a 1-1/2 story wood frame structure, set on a foundation of molded concrete blocks, with a shallow-pitch pyramidal roof, and a hip-roof porch extending across the front. A rear porch has been enclosed. Built c. 1900, the house is locally distinctive for its architecture, as a particularly large example of a pyramid-roofed house, and for its historical role as the home of a succession of locally prominent doctors, including Dr. O. J. Kirksey, who operated a maternity hospital in the house.

The Bonneville House is a historic house at 318 North 7th Street in Fort Smith, Arkansas. It is a two-story brick structure, with a metal hip roof and a brick foundation. Built in 1880, its styling is predominately Second Empire, with elaborate window hoods, heavy paired brackets in the eaves, and a full-width porch with turned balusters and posts with finely-detailed capitals. In addition to its locally distinctive architecture, the house is historically significant as the home of explorer Benjamin Bonneville.
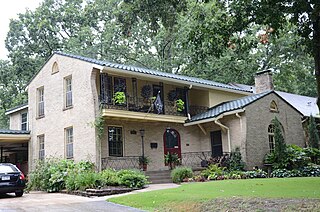
The Kleiber House is a historic house at 637 Skyline Drive in North Little Rock, Arkansas. It is a two-story frame house, finished in a buff brick veneer. Its most prominent exterior feature is a two-story porch, with wrought iron railings, and a brick extension of the side wall that curves to support the main roof as it overhangs the porch. The house was built in 1929 on speculation as part of Justin Mathews' Edgement development. Its first owner, Victor Kleiber, lost it to foreclosure during the Great Depression.

The W.P. Fletcher House is a historic house at 604 West Fourth Street in Lonoke, Arkansas. It is a 2-1/2 story L-shaped wood frame structure, with a hip-roofed main block and a gabled ell to the rear. It is clad in weatherboard and set on a foundation of brick piers. A hip-roofed single-story porch extends across two sides, with gabled sections on each side. The oldest portion of the house is the ell, which was built about 1880, with the main block added in 1903. The 1903 Colonial Revival house was built for William P. Fletcher, a leading businessman in the locally important rice growing and processing industry.

The Matthews-Dillon House is a historic house at 701 Skyline Drive in North Little Rock, Arkansas. It is a 2-1/2 story brick building, with a steeply pitched gable roof in a saltbox profile. The roof is continued over a small front porch, with flush-set chimneys to its left and a gabled projection to its right. The house was built in 1928 by the Justin Matthews Company, to a design by company architect Frank Carmean. The house is locally unusual for its evocation of colonial New England architectural style, executed as a brick variant of medieval English architecture.
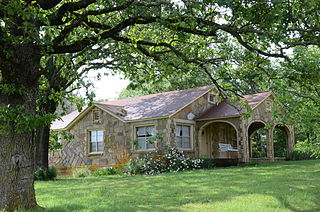
The Melvin Chrisco House is a historic house at 237 Alvin Brown Road in Damascus, Arkansas. It is a single-story wood frame structure, with a gabled roof and an exterior of stone veneer with cream-colored brick trim. A multi-arched gabled-roofed porch shelters the front entrance. The house was built in 1947, its exterior finished by the regionally prominent African-American mason Silas Owens, Sr. It exhibits hallmarks of Owens's work, including herringbone patterning in the stone work, arched porch openings, and the use of cream brick in quoined patterns on corners and openings.

The W. L. Wood House is a historic house at 709 North Morrill Street in Morrilton, Arkansas. It is a 2-1/2 story wood frame structure, with a hip roof, weatherboard exterior, and foundation of stone and brick. It has the asymmetrical massing typical of the Queen Anne period, with a three-story turret at the left corner, and a porch that wraps across the front and around the base of the tower. The porch is supported by round columns and has a turned balustrade and a low gable over the main steps. A large gable that projects from the main roof has a rounded-corner balcony at its center. The interior has richly detailed woodwork in the Eastlake style. The house was purchased as a prefab from Sears & Roebuck, shipped by rail to Morrilton, moved to its current location by mule drawn wagon and built in 1905-06 for William L. Wood, a prominent local businessman.
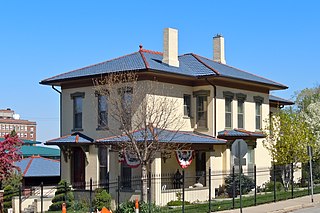
The Wickham–De Vol House is an historic building located in Council Bluffs, Iowa, United States. The house was occupied by two prominent families. O.P. Wickham was a prominent contractor and brick manufacturer who built the house in 1878, and the De Vols, who altered its appearance in 1913, operated a retail hardware business. The two-story brick house was constructed using the Italianate style with Eastlake detailing. After its renovation it took on more of a clean, modern, and horizontal appearance after its roof line and porches were altered. The house was listed on the National Register of Historic Places in 1995. In 2005 it was included as a contributing property in the Willow-Bluff-3rd Street Historic District.

Terry House, on Terry Hill in Poteau in Le Flore County, Oklahoma, also known as Woodson House, was built in 1913. It was listed on the National Register of Historic Places in 1980.




















