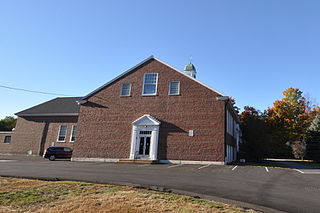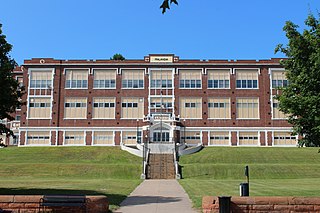
The Nathan Clifford School is a former elementary school building at 180 Falmouth Street in Portland, Maine. Built in 1907–09 to a design by John Calvin Stevens and his son John Howard Stevens, it was hailed as a model elementary school by the state, built with up-to-date technology to the latest standards. It was named for Maine politician and jurist Nathan Clifford. The school was closed in 2011, and has been converted to residential use.

The Samuel L. Smith House is located at 5035 Woodward Avenue in Midtown Detroit, Michigan. It was also known as the Schools Annex. It was listed on the National Register of Historic Places in 1986.

The Johnson School is a historic former school building on School Street in North Adams, Massachusetts. Built about 1898, this Romanesque Revival school is a significant work of the prominent local architect Edwin Thayer Barlow. It was the last of the city's neighborhood schools to be closed. The building was added to the National Register of Historic Places in 1985. It is now used for Head Start and other social programs.

The Reading Public Library is located at 64 Middlesex Avenue in Reading, Massachusetts. Previously known as the Highland School, the two-story brick-and-concrete Renaissance Revival building was designed by architect Horace G. Wadlin and built in 1896–97. The building served the town's public school needs until 1981. It is the town's most architecturally distinguished school building. It was listed on the National Register of Historic Places in 1984, the year it was converted for use as the library.

The Pearl Street School is a historic school building at 75 Pearl Street in Reading, Massachusetts. Built in 1939, the two-story brick and limestone building is Reading's only structure built as part of a Public Works Administration project. The site on which it was built was acquired by the town sometime before 1848, and served as its poor farm. With fifteen classrooms, the school replaced three smaller wood-frame schoolhouses in the town's school system, and was its first fire-resistant structure.

The US Post Office–Medford Main is a historic post office at 20 Forest Street in Medford, Massachusetts. Built in 1937, it is a fine example of construction work funded by the Public Works Administration, a jobs program of the 1930s. It was listed on the National Register of Historic Places in 1986.

The Redford Township District No. 5 School is a school building located at 18499 Beech Daly Road in Redford, Michigan. After 1923, the school was known as the Redford Union District No. 1 School, and the building was also called the Beech Road School. It is now known as the John C. Raeside Administration Building. It was designated a Michigan State Historic Site in 1994 and listed on the National Register of Historic Places in 1997.

The South School is a historic school building at 362 South Main Street in Torrington, Connecticut. It is a Beaux Arts architecture building, designed by Wilson Potter and completed in 1915. It was listed on the National Register of Historic Places in 1986. It is significant as a well-preserved example of the work of Potter, a New York City-based designer of schools throughout the Northeastern United States, and as a prototype for other schools built in Torrington. The building has been renovated for use as residential apartments. In 2010, a sign describes it as "South School Garden View Apartments".

Lincoln School is located on the east side of Davenport, Iowa, United States. It has been listed on the National Register of Historic Places since 2002.

McKinley Elementary School is located on the east side of Davenport, Iowa, United States. It was listed on the National Register of Historic Places in 2002.

Immaculate Conception Catholic Church is a parish of the Roman Catholic Church in Celina, Ohio, United States. Founded later than many other Catholic parishes in the heavily Catholic region of western Ohio, it owns a complex of buildings constructed in the early 20th century that have been designated historic sites because of their architecture. Leading among them is its massive church, built in the Romanesque Revival style just 43 years after the first Catholic moved into the city: it has been called northwestern Ohio's grandest church building.

The old Belvidere High School is a complex of four connected buildings that reflect three different architectural styles: Classical Revival, Prairie School, and Art Deco. It is composed of the 1893 Garfield School, a 1900 powerhouse, the 1916 Belvidere High School, and the 1939 Belvidere High School Auditorium & Gymnasium.

Stevens Memorial Hall is the historic town hall of Chester, New Hampshire. The building, a large wood frame structure completed in 1910, is located in the center of Chester at the junction of New Hampshire Routes 121 and 102. The building was listed on the National Register of Historic Places in 2004. It served as the center of the town's civic business until 2000, when town offices were relocated to a former school.

The historic Sisters High School was built in 1939 as a public secondary school for the community of Sisters in central Oregon. It was constructed using United States Federal Government funds provided through the Public Works Administration. The old Sisters High School was listed on National Register of Historic Places in 2006. Today, the facility has been converted into an administration building for the local school district.

The Rollinsford Grade School is a historic school building at 487 Locust Street in Rollinsford, New Hampshire. Opened in 1937, and still in use as an elementary school, it was the first school building commissioned by the prominent Durham firm Huddleston & Hersey, whose principal, Eric Huddleston, designed many buildings for the University of New Hampshire as the first campus architect. The grounds of the school are also notable as the burial site of Obo II, considered the father of the American Cocker Spaniel breed of dog. The property was listed with statewide significance on the National Register of Historic Places in 2015.

The Fairfield Street School is a historic school building at 78 Fairfield Street in the city of St. Albans, Vermont. Built in 1911, it served as a school until 1970, and is now converted into residential use. It is a prominent local example of Colonial Revival architecture, designed by Burlington architect Frank Lyman Austin. It was listed on the National Register of Historic Places in 1996.

The Swanton School is a historic school building at 53 Church Street in the village of Swanton, Vermont. Built in 1912, it served first as a primary school and then a high school, until its closure in 1993. A high quality example of Colonial Revival architecture, it has been converted into senior housing. It was listed on the National Register of Historic Places in 2002.

West San Jose School, also known as Riverview School, is a historic former elementary school in the Barelas neighborhood of Albuquerque, New Mexico. It was built in 1936–37 as a Works Progress Administration project and operated as a school until 1975. It is now part of the National Hispanic Cultural Center. The building was added to the New Mexico State Register of Cultural Properties and the National Register of Historic Places in 1996.

Portland High School is a former public high school located at 306 Brush Street in Portland, Michigan. It was added to the National Register of Historic Places in 2016. The building has been converted into apartments, known as the Portland School Apartments.

The Old Hancock Central High School is a former public school building located at 417 Quincy Street in Hancock, Michigan. It was listed on the National Register of Historic Places in 2018.






















