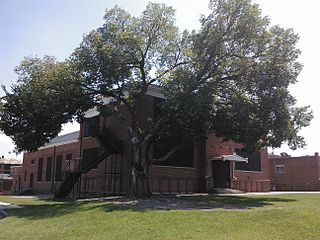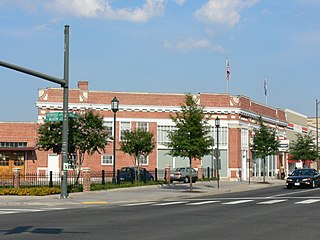
Broad Street is a 15-mile-long (24 km) road located in the independent city of Richmond, Virginia, and adjacent Henrico County. Broad Street is significant to Richmond due to the many commercial establishments that have been built along it throughout Richmond's history. From downtown through miles into the suburbs, the street is largely dedicated to retailing and offices, including regional and neighborhood shopping centers and malls.

Charles Morrison Robinson, most commonly known as Charles M. Robinson, was an American architect. He worked in Altoona and Pittsburgh, Pennsylvania from 1889 to 1906 and in Richmond, Virginia from 1906 until the time of his death in 1932. He is most remembered as a prolific designer of educational buildings in Virginia, including public schools in Richmond and throughout Virginia, and university buildings for James Madison University, College of William and Mary, Radford University, Virginia State University, University of Mary Washington, and the University of Richmond. He was also the public school architect of the Richmond Public Schools from 1910 to 1929. Many of his works have been listed on the National Register of Historic Places.

Chimborazo Park is a park and historic land site in Richmond, Virginia, United States. Created in 1874, the park was the site of Chimborazo Hospital, one of the world's largest military hospitals.

Thomas Jefferson High School is historic high school in Richmond, Virginia. It is part of the Richmond Public Schools. The Art Deco building, constructed in 1929 and opened in 1930, has been listed on the U.S. National Register of Historic Places. It was designed by architect Charles M. Robinson. In his book, "The Virginia Landmarks Register," Calder Loth refers to the school as Robinson's "masterpiece" and notes that the structure is "a celebration of education, a building redolent of civic pride."

The Clarendon School is a historic school building located in the Virginia Square neighborhood of Arlington County, Virginia. The structure was built in 1910 based on a design by noted Virginia architect Charles M. Robinson.

Highland Park Public School is a historic school building located in Richmond, Virginia. The structure was built in 1909 based on a design by noted Virginia architect Charles M. Robinson. The Mediterranean Revival building is a two-story brick and stucco structure topped by hipped roofs clad with terra cotta tiles. In its use of the Mediterranean Revival style, the building was a departure from the Georgian and Gothic styles commonly used in Virginia school buildings of the time. The building used as the community school for Highland Park, Virginia, until the community was annexed by the City of Richmond in 1914. It served thereafter as a neighborhood school in the Richmond public school system until it closed in the 1970s. The building is considered to be important as an example of the work of Charles M. Robinson, who served as Richmond School Board architect from 1909 to 1930. The building was listed on the National Register of Historic Places in 1991. The building was converted from 1990 to 1991 into a residential apartment complex for senior citizens and re-opened under the name Brookland Park Plaza.

John B. Cary School is a historic school building located in Richmond, Virginia. The structure was built by the Wise Granite Company from 1912 to 1913 based on a design by noted Virginia architect Charles M. Robinson. The building is considered to be an outstanding example of Gothic Revival architecture. It is a 2+1⁄2-story, granite faced that has been little altered since its original construction. The school was named for Confederate Colonel John B. Cary, who served as the Superintendent of the Richmond Public Schools from 1886 to 1889. In 1954, the school was renamed the West End School, when the school was converted for use as a school for African-American students in Richmond's segregated public school system. The building was listed on the National Register of Historic Places in 1992.

Orange High School is a historic school located in Orange, Virginia. The first school building at the site was built in 1911 based on a design by noted Virginia architect Charles M. Robinson. The original structure is a 2+1⁄2-story building with a monumental Doric portico modeled on the Temple of Albano. In 1925, a one-story annex was added to the school. The school opened in 1911 as an elementary, middle, and high school. It continued in operation until 1970. When plans to demolish the original 1911 building were announced in the late 1990s, local residents protested. The property was converted for use as apartments for senior citizens.

Matthew Whaley School is a public elementary school located in Williamsburg, Virginia, occupying a historic school building. It is within the Williamsburg-James City County Public Schools.

Peabody Building of the Peabody-Williams School is an American historic school building located in Petersburg, Virginia. The structure opened in 1920 as a public high school for African American students in Petersburg's segregated public school system. The building was designed by noted Virginia architect Charles M. Robinson. It is a two-story, red brick building that was originally part of a campus that included a junior high school and an elementary school.

Springfield School is a historic school building located in Richmond, Virginia. The Gothic Revival structure was built in 1913 based on a design by noted Virginia architect Charles M. Robinson. The 2+1⁄2-story structure has a granite exterior, a raised basement and a small penthouse. The building was listed on the National Register of Historic Places in 1992. Its inclusion on the National Register was based upon the school's association with an important period of development for the Richmond Public School system, its association with Charles M. Robinson, its Gothic Revival architectural style, and the unusual use of granite as the exterior construction material for a school structure in the area.

Grace Hospital is an American historic hospital in Richmond, Virginia. The original Colonial Revival structure was built in 1911 based on a design by noted Virginia architect Charles M. Robinson. The hospital is located to the west of Richmond's central business district and was substantially expanded by additions in 1930 and 1964. The original three-story main structure with an entrance pavilion on West Grace Street, is a Colonial Revival building with paired Ionic order columns and gauged arches. In 1930, a five-story Moderne style addition was built to the south along Monroe Street. In 1964, a further three-story addition was built along Grace Street. The 1964 addition is devoid of ornamentation, and the west wing "projects a modern, utilitarian character."

Sharon Indian School, also known as Indian View, is a historic school building located at King William, King William County, Virginia. The original 1919 Sharon School was a one-room, vernacular frame structure raised on brick piers. It was built for members of the Upper Mattaponi tribe, led by Mollie Holmes Adams and her husband, Jasper. The original school is thought to have been razed around 1964. The extant 1952 Sharon School was designed by architect C.W. Huff, Jr., in association with architect Edward F. Sinnott. It is a one-story, brick building with Hopper-style windows and assumes a vaguely International Style-inspired appearance.

The Oakwood–Chimborazo Historic District is a national historic district of 434 acres (176 ha) located in Richmond, Virginia. It includes 1,284 contributing buildings, three contributing structures, five contributing objects and four contributing sites. It includes work by architect D. Wiley Anderson. The predominantly residential area contains a significant collection of late-19th and early-20th century, brick and frame dwellings that display an eclectic mixture of Late Victorian, Queen Anne, and Colonial Revival styles.

Randolph School is a historic school in Richmond, Virginia. The oldest part was constructed in 1896, with additions made in 1900, 1934, and 1952. It is a 2 1/2-story, brick school building in the Italianate style. It features a four-story entrance tower with a mansard roof, ornamental terra cotta string course, brick corbelling and window hoods. Some of the rooms retain their original tin ceilings.

Atlantic Motor Company is a historic automobile showroom and gas station constructed in 1919 in Richmond, Virginia. The building was designed by Richmond architect Albert F. Huntt with Bascomb J. Rowlett. It was added to the National Register of Historic Places on November 16, 2005. It is located at 1840 West Broad Street.

St. Andrew's Church is an historic Episcopal church complex in Richmond, Virginia, United States. The complex consists of the church (1901), school (1901), parish hall (1904), Instructive Nurse Association Building (1904), and William Byrd Community House or Arents Free Library (1908). The church is a rough-faced Virginia granite, cruciform Gothic Revival style structure dominated by a 115-foot corner tower. The school and parish hall are three-story, brick buildings on a stone basements.

E. M. Todd Company, also known as Todd's Ham Building, is a historic factory building located in the Three Corners District of Richmond, Virginia. The original section was built in 1892 and expanded in 1919 and 1920. The expansion included five story smoke houses. It originally housed the Richmond Brewery, and was later acquired by the E. M. Todd Company a manufacturer of smoked ham and bacon. The E. M. Todd Company ceased operations at the plant in 1998.

The Laburnum Park Historic District is a national historic district located at Richmond, Virginia. The district encompasses 226 contributing buildings and 2 contributing structures located north of downtown Richmond. The primarily residential area developed starting in the early-20th century as one of the city's early "streetcar suburbs" and as home to several important local institutions. The buildings are in a variety of popular early-20th century architectural styles including Queen Anne and Colonial Revival. It was developed as neighborhood of middle-to-upper-class, single-family dwellings. Notable buildings include the Laburnum House (1908), Richmond Memorial Hospital (1954-1957), Richmond Memorial Hospital Nursing School (1960-1961), "The Hermitage" (1911), Laburnum Court (1919), Veritas School.

The Brookland Park Historic District is a national historic district located at Richmond, Virginia. The district encompasses 1,157 contributing buildings located north of downtown Richmond and Barton Heights. The primarily residential area developed starting in the late-19th century as one of the city's early “streetcar suburbs.” The buildings are in a variety of popular late-19th and early-20th century architectural styles including frame bungalows and American Foursquare. The neighborhood is characterized by frame dwellings with a single-story porch spanning the facade, and either Colonial Revival or Craftsman in style, moderate in scale, with understated materials and stylistic expression. Notable non-residential buildings include the North Side Branch building, Brookland Inn, former A&P Grocery Store, North Side Junior High School, Barack Obama Elementary School, St. Paul's School building (1923), St. Philip's Episcopal Church, First African Baptist Church (1922), and Garland Avenue Baptist Church.























