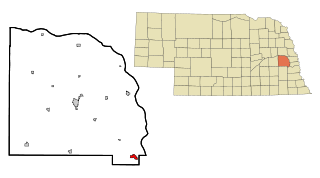
Ashland Park is a historic early 20th century neighborhood in Lexington, Kentucky, United States. It was named after Ashland, the estate of Kentucky statesman Henry Clay which is located in the eastern portion of the neighborhood. The 600-acre (2.4 km2) development was designed by the famous landscape architecture firm the Olmsted Brothers of Massachusetts. The neighborhood belongs to the National Register of Historic Places.

This list is intended to be a complete compilation of properties and districts listed on the National Register of Historic Places in Rensselaer County, New York, United States. Seven of the properties are further designated National Historic Landmarks.

The South Omaha Main Street Historic District is located along South 24th Street between M and O Streets in South Omaha, Nebraska. It was added to the National Register of Historic Places in 1989. Home to dozens of historically important buildings, including the Packer's National Bank Building, the historic district includes 129 acres (0.52 km2) and more than 32 buildings.

Anderson Schoolhouse is a registered historic building near Ashland, Ohio, listed in the National Register of Historic Places on 1977-03-25. It is located at 1202 US 42 South, in Milton Township, Ashland County, Ohio. It was known as the No. 5 district out of seven in the township.

The Society for Savings Building, also known as the Society Corp. Building, is a high-rise building on Public Square in downtown Cleveland, Ohio, United States. The building was constructed in 1889, and stood as the tallest building in Cleveland until 1896, when it was surpassed by the 221-foot Guardian Bank Building. The building stands 152 feet tall, with 10 floors. The Society for Savings Building is often considered to be the first modern skyscraper in Cleveland and the state of Ohio. It was designed by John Wellborn Root of the Chicago-based architectural firm Burnham & Root.
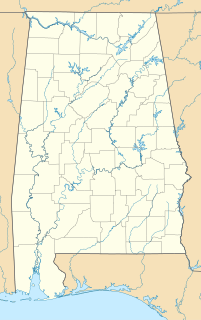
The Ashland Place Historic District is a historic district in the city of Mobile, Alabama, United States. The neighborhood gained its name from a Greek Revival antebellum house called Ashland that once stood on Lanier Avenue. Ashland was famous as the home of Augusta Evans Wilson. The house burned in 1926. The Ashland Place Historic District was placed on the National Register of Historic Places on June 23, 1987. It is roughly bounded by Spring Hill Avenue, Ryan Avenue, Old Shell Road, and Levert Avenue. The district covers 400 acres (1.6 km2) and contains 93 contributing buildings. The majority of the buildings date to the early 20th century and cover a variety of historical architectural styles ranging from late Victorian to the Craftsman styles.
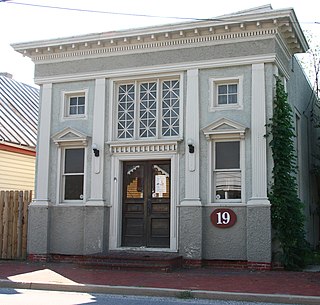
The Stevensville Bank is a historic bank building located near the center of Stevensville, Maryland, United States, and is in the Stevensville Historic District. The building's name is a reference to Stevensville Savings Bank which once occupied the building. The classically detailed bank is now used as a law office.
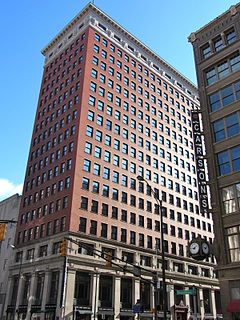
The Barnes and Thornburg Building is a high rise in Indianapolis, Indiana originally known as the Merchants National Bank Building. In 1905, the Merchants National Bank and Trust Company engaged the architectural firm of D. H. Burnham & Company of Chicago to design a new bank headquarters on the southeastern corner of the Washington and Meridian streets, the most important intersection in Indianapolis. Initial occupancy of the lower floors took place in 1908, while the upper floors were not completed until 1912.

The Hugus Hardware store, now known as Shively Hardware, is a significant commercial presence in downtown Saratoga, Wyoming. The establishment consists of two buildings. The original one-story portion was built in 1888, while the two-story section was built in 1889. Both are wood frame structures.

The Ashland Commercial Historic District is a designated historic district bounded by 13th Street, Carter Avenue, 18th Street, and Front Street in Downtown Ashland, Kentucky. It is composed of 84 properties, including such prominent buildings as the Camayo Arcade, Crump and Field Grocery Company, First Presbyterian Church, Paramount Arts Center, and Ashland National Bank Building.

Ashland Company Store is a historic company store building located at Ashland, McDowell County, West Virginia. It was built in 1907, and is a two-story brick commercial building on a brick and stone foundation. It has a low hipped roof. In addition to the store, the building housed a warehouse, the paymaster's office, U.S. Post Office, and company offices. The post office was in use until 1991. Also on the property is a gym building.

The Downey Building is a historic building located at 110-112 Southwest Arch Street in Atlanta. The Italianate building was constructed in 1867 by local businessman Alexander Downey. The building contains two storefronts, which have historically housed separate businesses.

The Ashland Oregon National Guard Armory is an armory building located in Ashland, Oregon, in the United States. It was designed by William C. Knighton, Oregon's first State Architect, and was built from 1912 to 1913. The armory displays California Mission and Gothic Revival architectural styles and remains one of four pre-World War I armories in western Oregon. It is listed on the National Register of Historic Places.

State Savings Bank, also known as the Old Savings Bank, is a historic building located in Council Bluffs, Iowa, United States. the bank was established in 1889, and was originally located across the street. Planning for this building began in 1941 with the organization of the State Investment Company, which would build and own the building. It was designed by W.G. Knoebel and built by St. Louis-based Bank Building and Equipment Corporation of America. It is a late example of Art Deco, and it's the only building in Council Bluffs that exhibits this style. Two-thirds of the building is a single-story banking facility, and the rest is divided into two-stories of office space. It has one of the first drive-through teller windows in Iowa. The rectangular building's exterior is finished in gray limestone on two elevations, and a wrap-around continuation on a third. Its primary decorative feature is an inscribed harvest motif on the east and west elevations that are mirror images of each other, oriented to the north. The motif features a male nude holding a wagon wheel and a scythe, with sheaves of wheat and a dog.

The John Bell Block, also known as the German Bank & Trust Building, is a historic building located in Dubuque, Iowa, United States. The three-story brick commercial Italianate building was constructed by local businessman John Bell in 1886. Its location on the north side of the central business district meant that it housed several businesses owned by the city's German immigrant population. Chief among them was the German Trust and Savings Bank. It became a tenant when the building was completed and it remained until it built its own building in 1922. In 1918 anti-German sentiments that resulted from World War I forced the bank to change its name to Union Trust and Savings Bank. It remained in operation until 1932 when a run on its deposits as a result of the Great Depression forced it to fail. Its building was taken over by Dubuque Bank and Trust. Three prominent Dubuque professionals also had offices on the second floor of the building. German-born architect Martin Heer had offices beginning in 1888. He partnered with another German-born architect, Guido Beck, from 1889 to 1895. Beck was noted for his commercial blocks and churches. Contractor Anton Zwack had offices here from 1911 to c. 1965. The building was listed on the National Register of Historic Places in 2002.

The West Second Street Historic District is located along a primary commercial street in Ashland, Wisconsin, and is listed on the National Register of Historic Places. West Second Street was later renamed Main Street West.
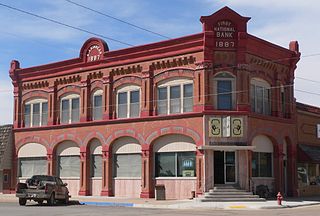
The Stockgrowers State Bank, located at 8th and Main Sts. in Ashland, Kansas, was built in 1887. It has also been known as First National Bank, for whom the building was first built, and which operated for about a year. It was listed on the National Register of Historic Places in 1972.

The Bank of Lockport, also known as the Gouaux Building, is a historic commercial building located at 111-113 Barataria Street in Lockport, Louisiana.

The Women's Civic Improvement Clubhouse, at 59 Winburn Way in Ashland, Oregon, was built during 1921-22. Its construction was funded by the Ashland Women's Civic Improvement Club and the philanthropy of Jesse Winburn. It was listed on the National Register of Historic Places in 1989.
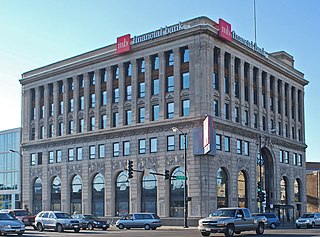
The Home Bank and Trust Company is a historic bank building at 1200 N. Ashland Avenue in the Wicker Park neighborhood of Chicago, Illinois. The bank was organized in 1911 to serve the surrounding neighborhoood, which was expanding as transportation to downtown Chicago improved. It became an institution for the neighborhood's Polish American community, both by providing it with financial services and by having many Polish employees and directors. The bank's 1926 Renaissance Revival building was designed by Karl M. Vitzthum. Vitzthum was a Chicago architect known for designing both banks and skyscrapers. The six-story building's design includes a three-story arched entrance flanked by two-story arched windows, limestone carvings, pilasters on the upper three stories, and a cornice and frieze along its roof. The Home Bank and Trust Company merged into the Manufacturers National Bank of Chicago in 1948, but its building still serves as a bank.

