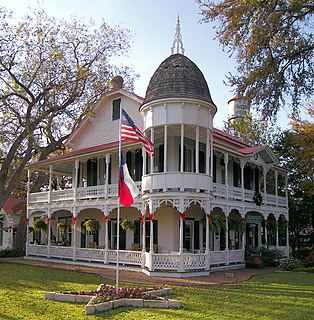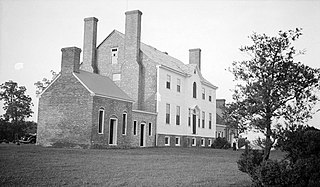
The George Washington Birthplace National Monument is a national monument in Westmoreland County, Virginia, United States. This site was developed in the mid-17th century as a colonial tobacco plantation by Englishman John Washington. A member of the assembly, he was a great-grandfather of George Washington, general and the first United States president. George Washington was born in this house on February 22, 1732. He lived here until age three, returning later to live here as a teenager.

The John Adams Birthplace is a historic house at 133 Franklin Street in Quincy, Massachusetts. It is the saltbox home in which the second president of the United States, John Adams, was born in 1735. The house was designated a National Historic Landmark in 1960, and is listed on the National Register of Historic Places. It is now administered by the National Park Service as part of the Adams National Historical Park, and is open for guided tours.

The Hemingway-Pfeiffer House, also known as the Pfeiffer House and Carriage House, is a historic house museum at 10th and Cherry Streets in Piggott, Arkansas. It is where novelist Ernest Hemingway wrote portions of his novel, A Farewell to Arms. Hemingway was married to Pauline Pfeiffer, the daughter of the owners of the house, Paul and Mary Pfeiffer.

The Mountain Winery, formerly the Paul Masson Mountain Winery, is a winery in Saratoga, California, United States, North America. It was founded by Paul Masson, a pioneer of the California wine industry. The winery became famous for its slogan, voiced by Orson Welles in television commercials: "We will sell no wine before its time."

The Henry Gruene Family Home is a Victorian-style house that was constructed in 1878. The Gruene Family Home, though not listed individually on the National Register of Historic Places, is a contributing property to Gruene Historic District, which was listed in 1974. Presently, the home operates as the Gruene Mansion Inn and Bed and Breakfast in the Gruene Community of New Braunfels, Texas.

Rose Hill is a historic house built in the late 18th century near Port Tobacco in Charles County, Maryland, United States. It is a five-part, Georgian-style dwelling house. It has a two-story central block with gable ends. It was restored during the mid 20th century.

The Bazaleel Taft Jr. House and Law Office are a historic house and law office building at 195 North Main Street in Uxbridge, Massachusetts. On November 7, 1983, they were listed on the National Register of Historic Places. The House and Law office reflect the Georgian Architecture Style.

The Architecture of Buffalo, New York, particularly the buildings constructed between the American Civil War and the Great Depression, is said to have created a new, distinctly American form of architecture and to have influenced design throughout the world.

The Dr. George McLelland Middleton House and Garage is a historic building located in the central part of Davenport, Iowa, United States. The residence has been listed on the National Register of Historic Places since 1982.

The Whidden–Kerr House and Garden, also known as High Hatch Estate, is a historic property located in the unincorporated communities of Riverwood and Dunthorpe in Multnomah County, Oregon, south of Portland and north of Lake Oswego, Oregon. William M. Whidden of Whidden & Lewis designed the house in 1901, to be his own residence, and it was built the same year. Whidden and his family lived in the house until 1911, when he sold it to businessman Thomas Kerr, Sr. (1896–1925). It later passed to Kerr's son, Thomas Kerr, Jr., and ultimately remained with the Kerr family until 1987.

The George Taylor Jr. House is a historic house located at 187 North 400 West in Provo, Utah, United States. It is listed on the National Register of Historic Places.

The George Conrad Hutzler Farm, also known as the Conrad Hutzler Farm, is a historic farmstead located on South Manitou Island in Lake Michigan. One of the farm's owners, George Conrad Hutzler, Jr., was the first to experiment with hybridization of Rosen rye and Michelite pea beans; within 20 years of his experimentation, 80% of the pea bean crop in the United States was descended from Michelite seeds grown on South Manitou Island. It was listed on the National Register of Historic Places in 1991.

Belle Vue II is a historic mansion in Bellevue, a suburb of Nashville, Tennessee, USA. It was a Southern plantation worked by enslaved African Americans prior to the American Civil War of 1861-1865. After the war, it remained in the same family until the 1970s.

The Alfred Horatio Belo House is a historic mansion in Dallas, Texas, USA. It was built for Colonel Alfred Horatio Belo, a veteran of the Confederate States Army and founder of The Dallas Morning News, circa 1900. It remained in the Belo family until 1977, when it was acquired by the Dallas Bar Association.

Charles Wolf House, also known as the Parkersburg Historical Home, is a historic building located in Parkersburg, Iowa, United States. Wolf was a native of Freeport, Illinois who moved to Parkersburg in 1875 after he, his father and brother-in-law bought the Exchange Bank. He had local architect Harry Netcott design this large Late Victorian style house, which was completed in 1895. The heavy frame structure is covered with a brick veneer. It features a three-story Châteauesque corner tower, a large projecting bay on both the north and south sides of the house, and a round-arch entryway. Gus Pfeiffer bought the house in 1926 following Mary Wolf's death and donated it to the city. It served a variety of purposes including an elementary school, church, community center, fraternal hall, and library. The building sat empty for three years when it became the home of the Parkersburg Historical Society's museum. The house was listed on the National Register of Historic Places in 1979.

The Fishe–Plane Commercial Building is a historic building located in Independence, Iowa, United States. The central business district developed in Independence on the east side of the Wapsipinicon River. Fires in 1873 and 1874 destroyed the wooden buildings that were originally built there. They were replaced by brick and stone buildings, and the wooden sheds that accompanied the commercial buildings were eliminated. This two-story brick Italianate style building was one of the new buildings constructed in 1874. Its construction was attributed to George Netcott Jr., an English native who owned the George Netcott Brick Yards. He is credited with building many of the brick buildings in the city. It features evenly spaced arched windows with cast metal hoods, and a prominent metal cornice. The building was listed on the National Register of Historic Places in 1997.

The Alfred Hanson House, also known as the Hanson/McCarthy House, is a historic building located in Oelwein, Iowa, United States. Hanson was an Oelwein native who was engaged in farming before he moved back to town and became a banker. He had this house built in 1904. The two-story, frame Colonial Revival was designed by Harry E. Netcott of the Independence, Iowa architectural firm of Netcott & Donnan. Its distinctive features include a two-thirds recessed sun porch that was enclosed in 1957, a Palladian window, and an open Portico on the main facade. It was listed on the National Register of Historic Places in 1984.

The Bell-Spalding House, also known as the Tuomy House, is a single-family home located at 2117 Washtenaw Avenue in Ann Arbor, Michigan. It was listed on the National Register of Historic Places in 1990.

The Steamboat House, also known as the Emmer-Hughes House, is a historic house in New Iberia, Louisiana, U.S.. It was built in 1896, and it belonged to a New Iberia Mayor as well as Lieutenant Governor Paul N. Cyr. It is listed on the National Register of Historic Places.

The Jonathan and Jennie Knudson House is a historic house in Brigham City, Utah. It was built in 1898-1901 by Jonathan Chester Knudson, a Mormon businessman whose father was a Danish-born convert to The Church of Jesus Christ of Latter-day Saints. Knudson lived here with his wife, née Jennie Ellen Pritchard. In the 1930s, the house was inherited by their son, Jonathan Chester Knudson, Jr., also a Mormon businessman, who lived here with his wife, Lucille. It was later deeded to their son, Jake, who lived here with his Japanese wife, Tomie Kono, a Tenrikyo minister. The house remained in the Kudson family until 1998.





















