Colville is an unincorporated community in Benton County, Arkansas, United States. It is the location of Mt. Hebron M.E. Church South and Cemetery, which is located at 1079 Mt. Hebron Road and is listed on the National Register of Historic Places.

Pisgah Christian Church is a historic Church of Christ house of worship located outside of Ripley in rural Brown County, Ohio, United States. Constructed in the 1850s for a quarter-century-old congregation, it has been designated a historic site.
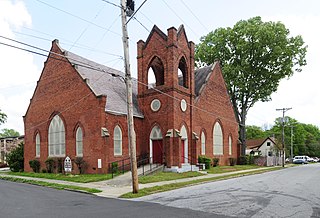
Mt. Pisgah A. M.E. Church is a historic African Methodist Episcopal church located at Hackett Avenue and James Street in Greenwood, Greenwood County, South Carolina. It was built in 1908, and is a brick Gothic Revival-style church. It features a steep, cross-gabled roof with stepped end gables, asymmetrical massing, and pointed stained glass windows.

Mt. Pisgah Baptist Church is a historic Baptist church building at 310 Green in Orangeburg in Orangeburg County, South Carolina. It was built in 1903, and is a one-story, brick Romanesque Revival-style church building. It features a prominent corner tower.

The Mt. Olive Rosenwald School, on Bradley Rd. 45 in Mt. Olive, Bradley County, Arkansas is a wood frame Colonial Revival schoolhouse built in 1927. It is one of five buildings in the county that was funded by The Rosenwald Fund, established by philanthropist Julius Rosenwald to further the education of rural African Americans. The building is a basic T shape, with a center entry, classrooms on either side of the entry, and an auditorium in the rear.

The Woodlawn School Building is a historic former school building near the junction of Bizzell Road and Arkansas Highway 31 in Woodlawn, Lonoke County, Arkansas. It is a single-story wood frame structure, built with Craftsman styling in 1921. It has a gable-on-hip roof with extended eaves and exposed rafter tails, and large knee brackets supporting the gable ends. The school consolidated three rural school districts.
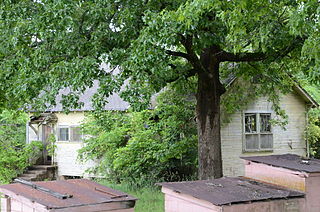
The Cafeteria Building of the Cleveland School is a historic school building in rural Conway County, Arkansas. It is located near the hamlet of Cleveland, on the south side of Center School Road. It is a single-story wood frame structure, with a gable-on-hip roof, weatherboard siding, and a foundation of stone piers. It has vernacular Craftsman styling, with exposed rafter ends in the eaves, large Craftsman brackets in the gables, and bracketed hoods sheltering the entrances. It was built about 1930, and initially served as a cafeteria for an adjacent elementary school; it was later converted to classroom use.
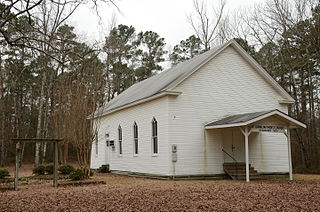
Mt. Carmel Methodist Church is a historic church in rural Dallas County, Arkansas, near the hamlet of Jacinto. It is located northwest of the county seat Fordyce, on County Road 113 just east of Arkansas Highway 9. It is set in a clearing near several other small frame churches. It is also a frame structure, built c. 1900, that is set apart from other rural churches in the county by its use of Gothic Revival pointed-arch windows. These windows are topped by slightly projecting triangular hoods, heightening the prominence of the Gothic points and relieving the otherwise plain side facades.

Mt. Zion Methodist Church is a historic church in rural Dallas County, Arkansas. The church is located on County Road 407, roughly 2.5 miles northeast of Carthage. The wood frame clapboarded structure was built c. 1910, and is virtually unaltered since its construction. The main facade has two doors, and features very simple vernacular styling. The church is notable for its well-preserved interior.
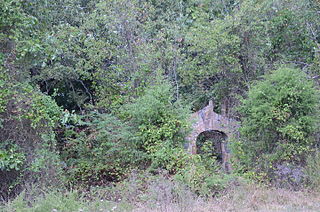
The Gravel Hill Baptist Church was a historic church on Gravel Hill Road in rural western White County, Arkansas. It was located on Gravel Hill Road in the community of Gravel Hill, south of County Road 26 and west of Searcy. It was a single-story fieldstone structure, built in the Rustic or National Park style. It had a front-facing gable roof, with exposed rafter ends in the Craftsman style, and had a gable roofed entrance porch. The church was built in 1935, and was the only building of its type in the area.

The Cold Water School is a historic school building at 2422 Baxter County Road 73, in the White River watershed northeast of Big Flat, Arkansas, on a privately owned inholding within Ozark National Forest. It is a modest vernacular wood frame structure with a gable roof and a fieldstone foundation finished with bubble mortar. The exterior of the building is finished in stucco, and its interior walls are plaster. A gabled porch extends from the main facade. The school was built in 1926, replacing an earlier similar building which was destroyed by fire, and was used as a school until 1960, when the district schools were consolidated.
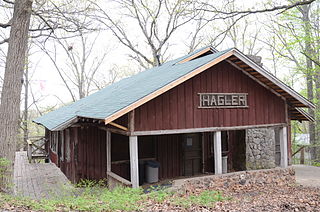
The Hagler-Cole Cabin is a historic summer cabin on Mt. Pisgah Loop in Bella Vista, Arkansas. It is a two-story wood frame structure with a wide overhanging front gable roof, which presents a single story to the front because of a steeply sloping lot. The front has a fieldstone chimney near the center, with a corner entry to the right, and a projecting gable-roofed screen porch to the left. Built c. 1920, it is one of a few relatively unaltered cabins in the Bella Vista area.

The Big Four School was a historic school building in rural White County, Arkansas. Located on the west side of County Road 383, it was a vernacular single-story wood frame structure, whose exterior was finished in novelty siding. The front entrances were sheltered by a single gable-roofed portico supported by columns on piers. The building was constructed in 1915, but was extensively altered in the 1930s with Works Progress Administration funding. The building was rare because of its siding, and because of its association with the WPA. When listed on the National Register of Historic Places in 1992, it was described as abandoned and in deteriorating condition. It has been listed as destroyed in the Arkansas Historic Preservation Program database.

The New Home School Building is a historic school building in rural Jackson County, Arkansas. Located on the north side of County Road 69, northwest of Swifton, it is a small single-story vernacular wood frame building, with a gable roof and a Craftsman-style front porch on its southern facade. The school was built c. 1915 as one of six rural single-room schoolhouses in the area surrounding Swifton, and is the best-preserved survivor of the group.

The former Pettigrew School, now the Pettigrew Community Building is a historic school building in the small community of Pettigrew, Arkansas. It is located off County Road 3205, just across the White River from Arkansas Highway 16. It is a single-story wood frame structure, with a metal hip roof and weatherboard siding. An entry section projects from the center of front facade, topped by a gable roof and small belfry. The building is thought to have been built between 1908 and 1915, and was used as a school until 1963, when the area was consolidated into a larger school district. It has served as a community hall since then.

The Holly Grove School was a historic school building in rural White County, Arkansas. It was located northwest of Bald Knob, north of the junction of Stanley and Honeysuckle Roads. It was a single story Craftsman-style structure, fashioned out of local fieldstone and brick in 1939 by a crew of the National Youth Administration, a Depression-era jobs program. It was one of the better examples of NYA construction.

The Hopewell District No. 45 School was a historic former school building in rural White County, Arkansas. It was located northwest of Bald Knob on Arkansas Highway 258, at the southwest corner of Horton Road. It was a single-story stone structure, rectangular in shape, with a gable-on-hip roof that had a wide overhang and exposed rafters in the Craftsman style. Its front (eastern) facade had a gabled porch above the entrance at its center. It was built in the late 1930s with funding support from the Works Progress Administration. The building now houses a church, with a modern ell extending to the north.

The Lone Star School was a historic school building in rural eastern Arkansas, United States. It was located southeast of Bald Knob, near the junction of Lone Star and Stokes Roads. It was a single story wood frame structure, with a gable roof, novelty siding, and a foundation of brick piers. It had an interior brick chimney, and its classroom was finished in beaded wooden boards. Built in the 1920s, it was a rare example of a period rural schoolhouse in the county.
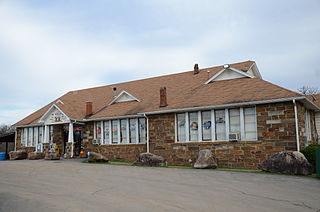
The New Blaine School is a historic school building at the junction of Arkansas Highway 22 and Spring Road in New Blaine, Arkansas. It is a single story masonry structure, built of coursed stone and covered by a complex gable-on-hip roof with triangular dormers. Its entrances are sheltered by Craftsman-style gabled porticos, supported by tapered square posts set on stone piers. It was built in 1925 by a local contractor to replace an older school.

The Liberty Schoolhouse, also known as the Mt. Grove School, is a historic schoolhouse in a remote part of Ozark-St. Francis National Forest in Logan County, Arkansas. It is east of Corley, Arkansas, near the junction of Valentine Spring and Copper Spring Roads. It is a single-story vernacular wood-frame structure, with a gabled roof, weatherboard siding, and a foundation of concrete block piers. It was built in 1897, and was used by the community as both a school and church. It served as a school until 1944, and also hosted civic meetings and social events.






















