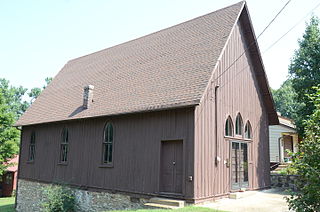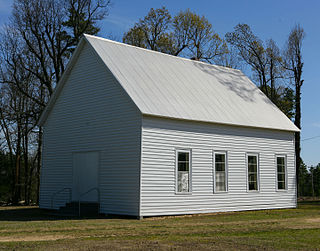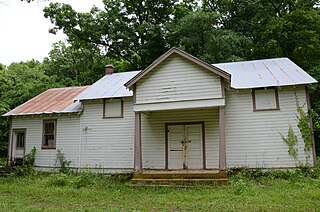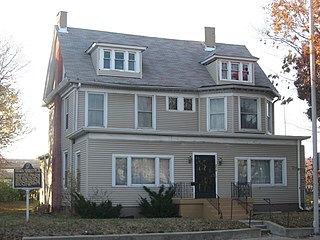
The South River Club is a social club located just south of Annapolis in Anne Arundel County, Maryland. The name also refers to the group's clubhouse, which was built in 1742.

The Outing Club is located in the central part of Davenport, Iowa, United States. It has been listed on the National Register of Historic Places since 1977. In 1985 it was included as a contributing property in the Vander Veer Park Historic District.

The Wauwatosa Woman's Club Clubhouse is located in Wauwatosa, Wisconsin. It was added to the National Register of Historic Places in 1998.

Saint Andrew's Episcopal Church is a historic church at Sixth and Main Street in Mammoth Spring, Arkansas. It is a single story wooden frame structure, with board-and-batten siding, a steeply-pitched gable roof, and lancet-arch windows, all characteristics of the Gothic Revival. Built in 1888, it was moved about one block to its present location c. 1920. It served its original congregation until the 1940s, and has since then been used as a clubhouse and community center.

The Old Bethel Methodist Church, also known as the Old Bethel School, Church, & Cemetery, is a historic Methodist church, school and cemetery in rural Greene County, Arkansas. It is located on Highway 358,& Greene 712 Road in Paragould, Arkansas. It is a modest single-story wood-frame structure, built in 1901, and standing next to a cemetery established in 1882. The original Bethel Methodist Church was constructed in 1880, a small, onestory, white frame church. In 1900, a storm destroyed this building and in 1901 an almost identical building replaced the original structure. George Russell, a local carpenter, built the building using native materials of cypress and pine. It measures 20 feet by 40 feet and has a high pitched roof covered by tin. Exterior walls are covered with six inch beveled pine siding, while interior walls and ceiling are beaded pine wall board. Adjacent to it is a cemetery that dates to 1886. The first person buried here was Moss Widner in 1882. The building served the small community of Finch as not just a church, but also as a school, and was vacated in 1941. It was restored in the 1970s by a group of local concerned citizens, and is occasionally used for services.

The Beach Club is a private oceanfront club at 2450 Ocean Boulevard in Rye, New Hampshire. Founded in 1925, it is the only beachfront private club to survive from the early 20th century along New Hampshire's coast. It was listed on the National Register of Historic Places in 2013.

The Hempstead County Courthouse is located at the northwest corner of 5th and Washington Streets in Hope, the county seat of Hempstead County, Arkansas United States. The five-story masonry structure was designed by the Little Rock firm of McAninch and Anderson, and built in 1939 with funding from the Public Works Administration, a depression-era federal jobs program. It is Hope's finest example of Art Deco architecture. Its entry is framed by a series of molded concrete panels, separated by inverted chevrons. The panels depict a variety of industries and professions, including construction, mining, medicine, defense, electricity, farming, and brickmaking. Chevron paneling is repeated in the cornice. The interior of the building is virtually unaltered, except for two courtrooms on the upper floors, which required complete renovation following a lightning-induced fire in 1979. The 1939 building has had a large jail added, but this was done in a sympathetic manner to the original's design.

The Henley Hotel is a historic hotel building at 112 United States Highway 65 North in downtown St. Joe, Arkansas. It is a two-story wood-frame structure, with a gable roof and novelty siding. It has a wraparound porch supported by Doric columns, and the building corners are adorned with pilasters. It is the largest building in the small community, built c. 1913 to provide service to travelers on the railroad, which was built to the community in 1903. It served as a hotel until closing in the 1930s due to the Great Depression, and remained a private home of the Henleys until the 1970s.

The Enterprise School is a historic school building in rural central-western Madison County, Arkansas. It is located at the junction of County Roads 6041 and 192. It is a single-story wood-frame structure, basically rectangular in shape, with a metal roof, weatherboard siding, and a concrete foundation. Its roof has exposed rafter ends in the Craftsman style, and it has a double-door entry sheltered by a gabled porch supported by sloping posts. Built about 1935, its construction was probably funded by a Depression-era jobs program.
The Roy Harper House is a historic house in rural western White County, Arkansas. It is located about 3.5 miles (5.6 km) south of the hamlet of Romance, on the north side of County Road 16, 0.5 miles (0.80 km) west of its junction with County Road 24. It is a single-story wood box-frame structure, with a gable roof and a stone pier foundation. It has a porch extending across the front, noted for its turned posts and brackets. The house was built c. 1912, and is one of few surviving buildings in the county from this period to use box-frame construction.
The Morris Hartsell Farmstead is a historic farm property in northern White County, Arkansas. Located on the north side of Arkansas Highway 157 in the hamlet of Steprock, it has one of the finest assemblages of 19th century farm buildings to be found in the county. Its main house is a single-story double-pen structure with a gable roof and a massive stone chimney at one end. One pen is built out of hand-hewn logs, while the other is framed in dimensional lumber. The second pen dates to about 1880, and the building has been little changed since then. Also included on the property are an equipment shed, and a large timber-framed barn, both of which appear to date to the same time.
The Holly Grove School was a historic school building in rural White County, Arkansas. It was located northwest of Bald Knob, north of the junction of Stanley and Honeysuckle Roads. It was a single story Craftsman-style structure, fashioned out of local fieldstone and brick in 1939 by a crew of the National Youth Administration, a Depression-era jobs program. It was one of the better examples of NYA construction.

The Tobe Hoofman Farmstead is a historic farm property in rural White County, Arkansas. It is located on the west side of Arkansas Highway 13 north of Judsonia and Arkansas Highway 157. The property includes a farmhouse, wellhouse, barn, and storm cellar on about 40 acres (16 ha) of land. The farmhouse is a vernacular 1+1⁄2-story wood-frame building, with a gable roof and a hip-roof porch with small gables over its access stairs. The wellhouse is a small wood-frame structure with a hip roof; the storm cellar is an earthen structure, mostly below ground, with a small above-ground access building. The barn is a transverse crib wood-frame structure with a gable roof. The farmstead was developed about 1910, and is a little-altered example of an early 20th-century farmstead.

The Judsonia Community Building Historic District encompasses the W.E. Orr City Park in Judsonia, Arkansas, as well as the community building. The park, which had been a public park since 1872, was the subject of a federal Works Progress Administration projects during the Great Depression, a project that also included the construction of the Colonial Revival community building.

The Livestock and Equipment Barn of the Glenn Homestead is a historic farm outbuilding in rural northern White County, Arkansas. It is located on the north side of Arkansas Highway 124, several miles east of the city of Pangburn. It is a two-story frame structure, clad in novelty siding and set on a concrete foundation. Its main section has a visually distinctive rounded roof, with open shed-roofed equipment wings on the sides. Built about 1939, it is the only known round-roofed barn in the county.
The Morris Institute Dairy Barn was a historic barn in rural White County, Arkansas. It was located on the campus of the Morris Institute, northwest of Searcy off Arkansas Highway 320. It was a two-story wood-frame structure, with a gable roof that was extended over a single-story extension on one side. Its internal arrangement was unusual, with a central drive that was intersected at one point by another drive extending into the shed section. Built about 1930, it was the county's best example of a Depression-era dairy barn.

The Plummer House is a historic house at 314 Alabama Street in Beebe, Arkansas. It is a single story wood-frame structure, with a gable roof, novelty siding, and a foundation of stone piers. It is a vernacular double-pile box framed building, constructed about 1915. It is a well-preserved example of this type of period construction in White County.
The Prince House is a historic house in rural northern White County, Arkansas. It is located on the west side of County Road 68, about 0.25 miles (0.40 km) south of County Road 350, roughly 2 miles (3.2 km) north of Velvet Ridge. It is a single story wood-frame structure, with a double-pen plan topped by a gable roof that transitions into a shed-roof over the front porch. The porch is supported by wooden posts, and has separate entrances to each pen. Built about 1920, it is one of the modest number of box-frame houses in the county to survive from that period.
The Arthur Williams Homestead, Feed storage Shed is a historic farm outbuilding on Farwell Road, on the outskirts of Bradford, Arkansas. It is a 1+1⁄2-story structure, with a gable-roofed box frame structure at its center, flanked by frame shed-roof sections. The central portion was built c. 1915 as a residence, and about 1930 it was converted for use as a feed shed, with the shed additions added at that time. It is locally distinctive for the style of box frame construction in the central section, which is not commonly found in White County.

Indiana State Federation of Colored Women's Clubs, also known as the Minor House, is a historic National Association of Colored Women's Clubs clubhouse in Indianapolis, Indiana. The two-and-one-half-story "T"-plan building was originally constructed in 1897 as a private dwelling for John and Sarah Minor; however, since 1927 it has served as the headquarters of the Indiana State Federation of Colored Women's Clubs, a nonprofit group of African American women. The Indiana federation was formally organized on April 27, 1904, in Indianapolis and incorporated in 1927. The group's Colonial Revival style frame building sits on a brick foundation and has a gable roof with hipped dormers. It was listed on the National Register of Historic Places in 1987.
















