
The Littleton Town Building, also known as the Littleton Opera House, is a historic municipal building at 1 Union Street in Littleton, New Hampshire. Built on a steep embankment overlooking the Ammonoosuc River in 1894–5, it is a good example of a Late Victorian municipal building, which continues to serve that purpose today. The building was listed on the National Register of Historic Places in 1973.

The Second Rindge Meetinghouse, Horsesheds and Cemetery is a historic meeting house and cemetery on Old US 202 and Rindge Common in Rindge, New Hampshire. Built in 1796, it is relatively distinctive in New England as one of few such meeting houses where both civic and religious functions are still accommodated, housing both the town offices and a church congregation. The town's first cemetery, established in 1764, lies to the north of the meetinghouse. It is the resting place of many of Rindge's early settlers, and of its American Revolutionary War veterans. Behind the meetinghouse stand a row of horse sheds, the only one of the two rows of them which originally served the meetinghouse. The property was listed on the National Register of Historic Places in 1979.

The First Congregational Church of Boscawen is a historic church at 12 High Street in Boscawen, New Hampshire. Built in 1799, the wood-frame church was significantly altered in 1839, when it acquired its present Greek Revival character. It is one of the few surviving meeting houses in New Hampshire that continues to combine religious and municipal functions; it basement space is used for town meetings and elections. The building was listed on the National Register of Historic Places in 1982.

The Matthew Harvey House is a historic house on Harvey Street in Sutton, New Hampshire, and the centerpiece of Muster Field Farm, a working farm museum. Built in 1784, it is a prominent local example of Federal period architecture, and the homestead of a politically powerful family. The house was listed on the National Register of Historic Places in 1992.

The Dr. Daniel Adams House is a historic house at 324 Main Street in Keene, New Hampshire. Built about 1795, it is a good example of transitional Federal-Greek Revival architecture, with a well documented history of alterations by its first owner. The house was listed on the National Register of Historic Places in 1989.
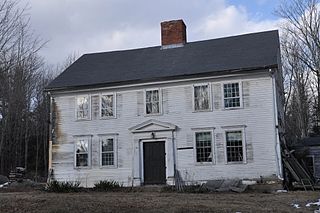
The Appleton-Hannaford House is a historic house on Hancock Road in Dublin, New Hampshire. Built about 1785 for the son of an early settler, it is one of the town's oldest surviving buildings, and a little-altered example of Georgian residential architecture. The house was listed on the National Register of Historic Places in 1983.
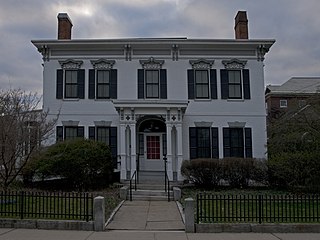
The President's House of Keene State College, formerly the Catherine Fiske Seminary For Young Ladies, is a historic house at 251 Main Street in Keene, New Hampshire. Built in 1805 and restyled in the late 19th century, it is one of Keene's oldest brick residences, and now serves as the official residence of its president. The house was listed on the National Register of Historic Places in 1976.
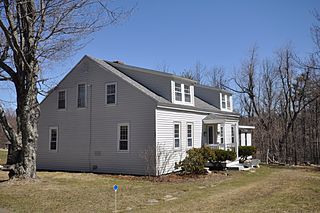
The Benjamin Learned House is a historic house on Upper Jaffrey Road in Dublin, New Hampshire. Built in the late 1760s, it is one of the town's oldest surviving buildings. It is further notable for its association with the locally prominent Learned family, and for its role in the summer estate trend of the early 20th century. The house was listed on the National Register of Historic Places in 1983.
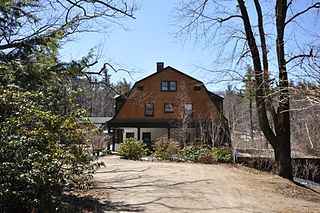
The Markham House is an historic summer house on Snow Hill Road in Dublin, New Hampshire. Built in 1898, it is one of two houses in the town to be designed by the prominent Boston architectural firm Shepley, Rutan and Coolidge, and is a prominent local example of Shingle style architecture. The house was listed on the National Register of Historic Places in 1983.

The Benjamin Marshall House is a historic house at 1541 Peterborough Road in Dublin, New Hampshire. Built sometime between 1821 and 1833, it is a well-preserved example of a vernacular Greek Revival farmhouse. It was listed on the National Register of Historic Places in 1983.

The McKenna Cottage is a historic house on Windmill Hill Road in Dublin, New Hampshire. It was originally built about 1889 as a single-story wing of the nearby Stonehenge estate house. It is a good example of Shingle style architecture, and one of the town's surviving reminders of the turn-of-the-century summer estate period. The house was listed on the National Register of Historic Places in 1983.
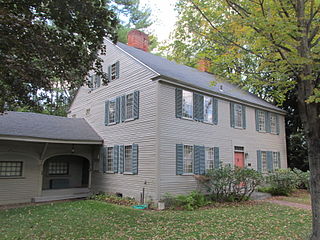
The Sawyer Tavern is a historic building at 63 Arch Street in Keene, New Hampshire. Probably built c. 1803–06, it was long a neighborhood landmark, serving as a tavern and then inn and restaurant for parts of the 19th and 20th centuries. The building is now in residential use. It was listed on the National Register of Historic Places in 1980, and the New Hampshire State Register of Historic Places in 2007.
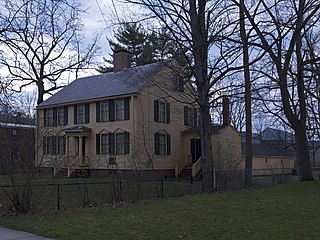
The Wyman Tavern is a historic house, former tavern, and now a local history museum, at 339 Main Street in Keene, New Hampshire. Built in 1762 by Isaac Wyman, it also served as the muster ground for militia at the outbreak of the American Revolutionary War. In 1968 the property was acquired by a local non-profit, which leases it to the Cheshire County Historical Society for use as a museum. The building was listed on the National Register of Historic Places in 1972.

The Capt. Richard Strong House is a historic house at 1471 Peterborough Road in Dublin, New Hampshire. This two story wood-frame house was built c. 1821, and was the first house in Dublin to have brick end walls. It was built by Captain Richard Strong, a grandson of Dublin's first permanent settler, Henry Strongman. The house has later ells added to its right side dating to c. 1882 and c. 1910. In the second half of the 19th century the house was owned by the locally prominent Gowing family. The house was listed on the National Register of Historic Places in 1983.
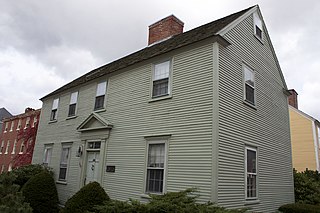
The Jeremiah Hart House is a historic house at The Hill in Portsmouth, New Hampshire. Probably built in the late 18th century, it is a well-preserved example of a late Georgian urban residential structure. It was originally located on Deer Street, and was moved as part of a road widening project. It was listed on the National Register of Historic Places in 1972.
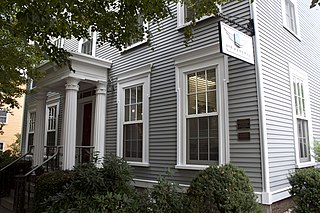
The John Hart House is a historic house at 403 The Hill in Portsmouth, New Hampshire. Built in the late 18th century, this comparatively modest house exhibits stylistic changes reflective of architectural trends up to the mid 19th century. It was moved to its present location in the 1970s as part of a road widening project. It was listed on the National Register of Historic Places in 1972.

The Phoebe Hart House is a historic house at The Hill in Portsmouth, New Hampshire, USA. Built about 1808–10, it is a well-preserved example of a middle-class urban Federal style house. It was listed on the National Register of Historic Places in 1973. It now houses professional offices.
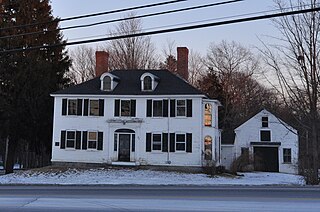
The Bartlett-Cushman House is a historic house at 82 Portsmouth Road in Stratham, New Hampshire. Built about 1810, it is one of the town's best examples of Federal-style architecture. It was listed on the National Register of Historic Places in 2014.
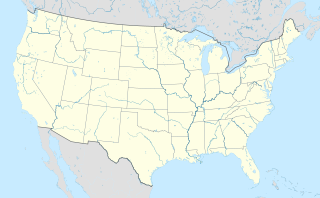
The Langdon Meeting House is a historic meeting house and former church at 5 Walker Hill Road in Langdon, New Hampshire. Completed in 1803 as a combination town hall and church, it is now a multifunction space owned by the town, and is claimed by the town to hold the record for consecutive town meetings held in the same space. The building was listed on the National Register of Historic Places in 2020, and the New Hampshire State Register of Historic Places in 2012.

The Meeting House Farm is a historic farm property at 128 Union Village Road in Norwich, Vermont. Encompassing more than 90 acres (36 ha) of woodlands and pasture, the farm has more than 200 years of architectural history, including a late 18th-century farmhouse and an early 19th-century barn. The property was listed on the National Register of Historic Places in 2020.























