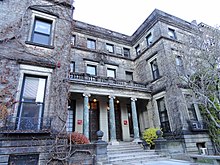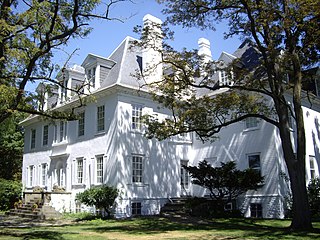
The Clermont State Historic Site, also known as the Clermont estate, the Clermont Manor or just Clermont, is a New York State Historic Site in southwestern Columbia County, New York, United States. It protects the former estate of the Livingston family, seven generations of whom lived on the site over more than two centuries.

Chesham is an unincorporated community within the town of Harrisville in Cheshire County, New Hampshire, United States. Part of the village is listed on the National Register of Historic Places as the Chesham Village District, while the southernmost portions are included in the Pottersville District, also listed on the National Register.

The Harrisville Rural District in Harrisville, New Hampshire was listed on the National Register of Historic Places in 1987. The district encompasses a large area in the central southern part of the town, where much of its early development took place. Its westernmost public point is the corner of Mason and Macveagh Roads, and it extends eastward from there, encompassing properties that abut Mason, Venable, and New Harrisville Roads south to the town line with Dublin. Further east it encompasses properties on Bonds Corner Road between Eastview and Lampman Roads, as well as some property on the north side of Lampman Road. The district includes existing houses and outbuildings as well as foundational and archaeological remnants of previous early settlement structures. A portion of the district along New Harrisville and Venable Roads is overlaid by the Beech Hill Summer Home District.
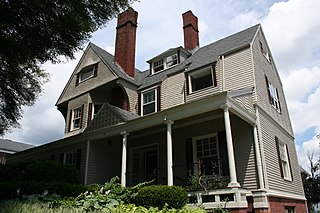
The Joseph Davis House is an historic house at 41 Elm Street in Worcester, Massachusetts. The Shingle style house was built in 1884 to a design by the Boston architectural firm of Peabody & Stearns, and is one of the most elaborate of that style in the city. It was built for Joseph Davis, the son of prominent Worcester lawyer Isaac Davis, and was home for many years to William Rice, president of the Washburn and Moen Company The house was listed on the National Register of Historic Places in 1980. It now houses professional offices.
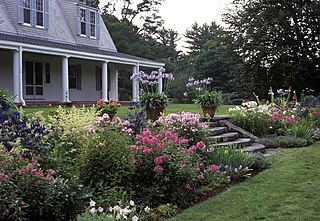
The Fells, also known as the Hay Estate, was originally the summer home of John Milton Hay, a 19th-century American statesman. It is located in Newbury, New Hampshire, on New Hampshire Route 103A, 2.2 mi (3.5 km) north of its junction with New Hampshire Route 103.

Fuller & Delano was an architectural firm in Worcester, Massachusetts, active from 1878 until 1942. It originally consisted of architects James E. Fuller and Ward P. Delano. The firm designed more than 20 buildings that were later listed on the U.S. National Register of Historic Places.

Kilham & Hopkins was an architectural firm in Boston, Massachusetts formed in 1899 or 1900 by its founding members, Walter Harrington Kilham and James Cleveland Hopkins. The firm later became Kilham, Hopkins & Greeley after William Roger Greeley joined the firm in 1916, and Kilham Hopkins Greeley and Brodie after Walter S. (Steve) Brodie joined the firm in 1945.
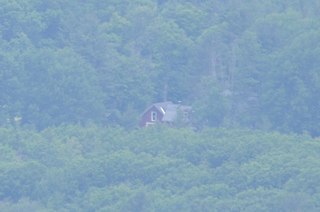
The Adams Farm is a historic farmhouse on MacVeagh Road in Harrisville, New Hampshire. With a construction history dating to about 1780, and its later association with the nearby Fasnacloich estate, it has more than two centuries of ownership by just two families. The house and a small plot of land around it were listed on the National Register of Historic Places in 1988.
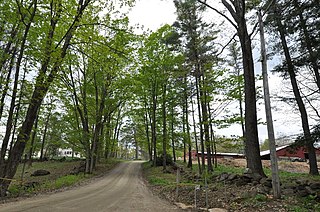
The John Adams Homestead/Wellscroft is a historic farmstead off West Sunset Hill Road in Harrisville, New Hampshire. The oldest portion of the farm's main house is a 1+1⁄2-story wood-frame structure built in the 1770s. It is one of the least-altered examples of early Cape style architecture in Harrisville, lacking typical alterations such as the additions of dormers and changes to the window sizes, locations, and shapes. The farmstead, including outbuildings and an area of roughly 2 acres (0.81 ha) distinct from the larger farm property, was listed on the National Register of Historic Places.

The Persia Beal House is a historic house at 797 Chesham Road in Harrisville, New Hampshire. It is now the Harrisville Inn. Built about 1842, it is one of the best-preserved 19th century connected farmsteads in the town. The property is also notable for its association with Arthur E. Childs, who purchased the property to serve as the estate farm for his nearby Aldworth Manor summer estate. The house was listed on the National Register of Historic Places in 1988.

The Beech Hill Summer Home District encompasses a collection of six early 20th century summer houses in Harrisville, New Hampshire, built on a ridge overlooking Dublin Pond with views of nearby Mount Monadnock. The properties, a number of which were built for members of the Thayer family, lie on Mason Road, just north of the town line with Dublin. The most significant property of the six is the 140-acre (57 ha) Skyfield estate, whose large Georgian Revival mansion was designed by Lois Lilley Howe and built in 1916. The district is also notable as containing archaeological remnants of 18th century farmsteads, for which reason its properties are also listed in the Harrisville Rural District. The district was listed on the National Register of Historic Places in 1988.
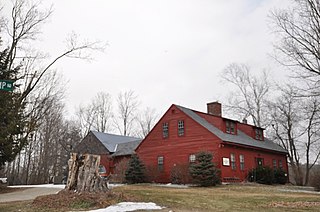
The Moses Eaton Jr. House is a historic house on Hancock Road in Harrisville, New Hampshire. Built about 1782, it is one of the oldest houses in the eastern part of Harrisville, and was home for fifty years to the itinerant folk stenciler Moses Eaton Jr. The house was listed on the National Register of Historic Places in 1988.

Fasnacloich is a historic country estate in Harrisville, New Hampshire. Built in 1911 and expanded in 1916–17, the estate is one of the most sophisticated and elaborate summer estates built in the Harrisville-Dublin area during its heyday as a summer resort area. The estate is located off MacVeagh Road, south of its junction with Mason Road. Its builders were Charles MacVeagh and Fanny Davenport Rogers MacVeagh. He is notable for being United States Ambassador to Japan, and they were the parents of diplomat Lincoln MacVeagh. The estate was listed on the National Register of Historic Places in 1988.

The Frost Farm is a historic farmstead at 18 Fairwood Drive in Dublin, New Hampshire, United States. Built in 1855 and extensively restyled in 1910, it is a good example of a Georgian Revival summer house, with expansive views of nearby Mount Monadnock. The property was listed on the National Register of Historic Places in 1983. It is now home to the Fairwood Bible Institute.

Gilchrest is a historic farmstead on New Hampshire Route 137 in Harrisville, New Hampshire, United States. Built in 1817, it is one of a cluster of early 19th-century hill farm Cape style houses in eastern Harrisville. It was listed on the National Register of Historic Places in 1988.

Knollwood is an historic summer estate house on Windmill Hill Road in Dublin, New Hampshire. The large 2+1⁄2-story "summer cottage" was designed by Shepley, Rutan and Coolidge and built in 1899-1900 for banker Franklin MacVeagh. One of Dublin's major summer estate houses, it was listed on the National Register of Historic Places in 1983.
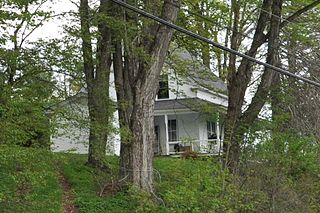
The Raubold House is a historic house on Chesham Road in Harrisville, New Hampshire. Completed in 1901, it is a good example of a vernacular house built for immigrant mill workers. The house was listed on the National Register of Historic Places in 1988.

The Smith–Mason Farm is a historic farmstead at Meadow Road and Old Roxbury Road in Harrisville, New Hampshire. First developed in the late 18th century, the property has been adaptively used as a farm, summer estate, and family residence, representing major periods in Harrisville's development. The property was listed on the National Register of Historic Places in 1988.
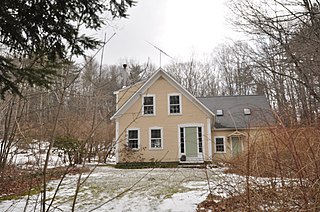
The Jabez Townsend House is a historic house at the southwest corner of Hancock and Cherry Hill Roads in Harrisville, New Hampshire. Built in 1853, it is a good local example of a rural Greek Revival farmhouse. The house was listed on the National Register of Historic Places in 1988.
Aldworth is a village in Berkshire, England.




