
Marycrest College Historic District is located on a bluff overlooking the West End of Davenport, Iowa, United States. The district encompasses the campus of Marycrest College, which was a small, private collegiate institution. The school became Teikyo Marycrest University and finally Marycrest International University after affiliating with a private educational consortium during the 1990s. The school closed in 2002 because of financial shortcomings. The campus has been listed on the Davenport Register of Historic Properties and on the National Register of Historic Places since 2004. At the time of its nomination, the historic district consisted of 13 resources, including six contributing buildings and five non-contributing buildings. Two of the buildings were already individually listed on the National Register.

Bramshill House, in Bramshill, northeast Hampshire, England, is one of the largest and most important Jacobean prodigy house mansions in England. It was built in the early 17th century by the 11th Baron Zouche of Harringworth but was partly destroyed by fire a few years later. The design shows the influence of the Italian Renaissance, which became popular in England during the late 16th century. The house was designated a Grade I listed building in 1952.

Boone Hall Plantation is a historic district located in Mount Pleasant, Charleston County, South Carolina, United States and listed on the National Register of Historic Places. The plantation is one of America's oldest plantations still in operation. It has continually produced agricultural crops for over 320 years and is open for public tours.

The Lanier Mansion is a historic house located at 601 West First Street in the Madison Historic District of Madison, Indiana. Built by wealthy banker James F. D. Lanier in 1844, the house was declared a State Memorial in 1926, and remains an important landmark in Madison to the present day. It was designated a National Historic Landmark in 1994 as one of the nation's finest examples of Greek Revival architecture.

Harrisville Historic District is a well-preserved historic New England mill village located in the southwest part of New Hampshire. It consists of about 200 acres (0.81 km2) and about 135 structures. It was declared a National Historic Landmark in 1977.

The Harrisville Rural District in Harrisville, New Hampshire was listed on the National Register of Historic Places in 1987. The district encompasses a large area in the central southern part of the town, where much of its early development took place. Its westernmost public point is the corner of Mason and Macveagh Roads, and it extends eastward from there, encompassing properties that abut Mason, Venable, and New Harrisville Roads south to the town line with Dublin. Further east it encompasses properties on Bonds Corner Road between Eastview and Lampman Roads, as well as some property on the north side of Lampman Road. The district includes existing houses and outbuildings as well as foundational and archaeological remnants of previous early settlement structures. A portion of the district along New Harrisville and Venable Roads is overlaid by the Beech Hill Summer Home District.

The E.W. Marland Mansion is a 43,561 square feet (4,046.9 m2) Mediterranean Revival-style mansion located in Ponca City, Oklahoma, United States. Built by oil baron and philanthropist Ernest Whitworth (E.W.) Marland, as a display of wealth at the peak of the 1920s oil boom, the house is one of the largest residences in the southwestern United States, and is known as the "Palace on the Prairie." It was designated a National Historic Landmark in 1973, and is now a museum open to the public.

Crewe Hall is a Jacobean mansion located near Crewe Green, east of Crewe, in Cheshire, England. Described by Nikolaus Pevsner as one of the two finest Jacobean houses in Cheshire, it is listed at grade I. Built in 1615–36 for Sir Randolph Crewe, it was one of the county's largest houses in the 17th century, and was said to have "brought London into Cheshire".

Dunmere is a historic estate at 560 Ocean Road in Narragansett, Rhode Island.
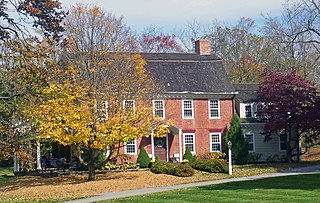
The Newcomb–Brown Estate is located at the junction of the US 44 highway and Brown Road in Pleasant Valley, New York, United States. It is a brick structure built in the 18th century just before the Revolution and modified slightly by later owners but generally intact. Its basic Georgian style shows some influences of the early Dutch settlers of the region.

Charles MacVeagh was an American lawyer and diplomat. He served as United States Ambassador to Japan from 1925 to 1928.
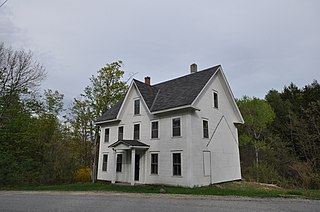
The Acre is a historic house at the corner of Main Street and Dublin Road in Harrisville, New Hampshire. Built about 1880 by the Cheshire Mill Company, it is a good example of period worker housing constructed by the company for itinerant workers. The house was listed on the National Register of Historic Places in 1988.
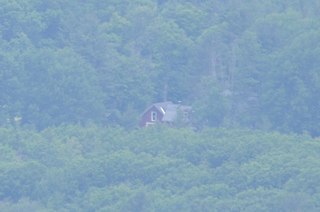
The Adams Farm is a historic farmhouse on MacVeagh Road in Harrisville, New Hampshire. With a construction history dating to about 1780, and its later association with the nearby Fasnacloich estate, it has more than two centuries of ownership by just two families. The house and a small plot of land around it were listed on the National Register of Historic Places in 1988.
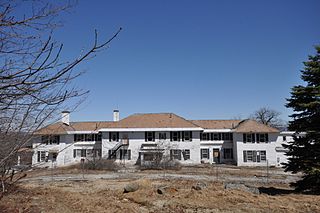
Beech Hill is a historic former summer estate off New Harrisville Road in Dublin, New Hampshire. The centerpiece of the estate, and its only major surviving element, is a large Georgian Revival mansion with hip roof and wide projecting eaves, which has views of the surrounding area. The mansion was listed on the National Register of Historic Places in 1983. It remains in private hands, but most of the surrounding estate is now local conservation land, with public hiking trails.

The Persia Beal House is a historic house at 797 Chesham Road in Harrisville, New Hampshire. It is now the Harrisville Inn. Built about 1842, it is one of the best-preserved 19th century connected farmsteads in the town. The property is also notable for its association with Arthur E. Childs, who purchased the property to serve as the estate farm for his nearby Aldworth Manor summer estate. The house was listed on the National Register of Historic Places in 1988.

Knollwood is an historic summer estate house on Windmill Hill Road in Dublin, New Hampshire. The large 2+1⁄2-story "summer cottage" was designed by Shepley, Rutan and Coolidge and built in 1899-1900 for banker Franklin MacVeagh. One of Dublin's major summer estate houses, it was listed on the National Register of Historic Places in 1983.

The Learned Homestead is a historic farmstead on Upper Jaffrey Road in Dublin, New Hampshire. Built about 1790, it is a well-preserved example of an early farmstead, and one of the few surviving in the town from the 18th century. It is also noticeable for its association with the locally prominent Learned family, and for the summer estate movement of the early 20th century. The house was listed on the National Register of Historic Places in 1983.
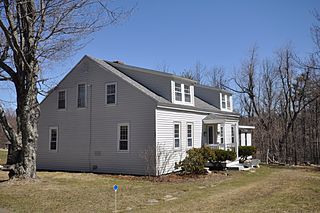
The Benjamin Learned House is a historic house on Upper Jaffrey Road in Dublin, New Hampshire. Built in the late 1760s, it is one of the town's oldest surviving buildings. It is further notable for its association with the locally prominent Learned family, and for its role in the summer estate trend of the early 20th century. The house was listed on the National Register of Historic Places in 1983.
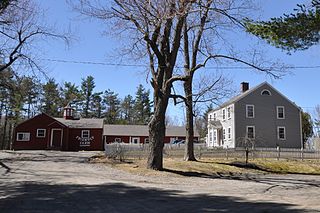
The Asa Morse Farm, also known as the Friendly Farm, is a historic farmstead on New Hampshire Route 101 in Dublin, New Hampshire. The main farmhouse, built in 1926 on the foundations of an early 19th-century house, is a good example of Colonial Revival architecture, built during Dublin's heyday as a summer retreat. The farmstead was listed on the National Register of Historic Places in 1983.
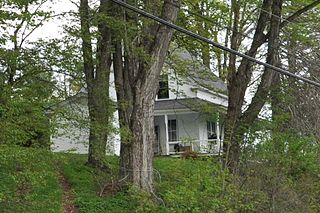
The Raubold House is a historic house on Chesham Road in Harrisville, New Hampshire. Completed in 1901, it is a good example of a vernacular house built for immigrant mill workers. The house was listed on the National Register of Historic Places in 1988.























