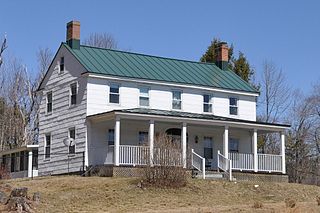
The Capt. Samuel Allison House is a historic house on New Hampshire Route 101, overlooking Howe Reservoir, in Dublin, New Hampshire. Built about 1825 by a locally prominent mill owner, it is a good local example of Federal style residential architecture. The house was listed on the National Register of Historic Places in 1983.

Appleton Farm is a historic farmstead at 76 Brush Brook Road in Dublin, New Hampshire. It has housed Del Rossi's Trattoria for many years. It was built in the 1780s by the son of one of Dublin's early settlers, and remained in the family until 1950. The house and adjacent barn were listed on the National Register of Historic Places in 1983.
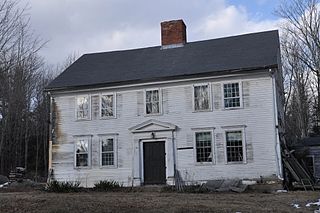
The Appleton-Hannaford House is a historic house on Hancock Road in Dublin, New Hampshire. Built about 1785 for the son of an early settler, it is one of the town's oldest surviving buildings, and a little-altered example of Georgian residential architecture. The house was listed on the National Register of Historic Places in 1983.
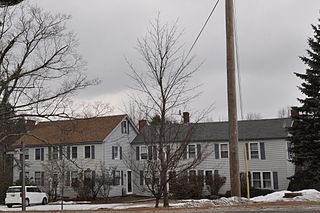
The Isaac Greenwood House is a historic house on New Hampshire Route 101 in eastern Dublin, New Hampshire, United States. The oldest portion of this house was built c. 1784 by Isaac Greenwood, a veteran of the American Revolutionary War. The house, a good example of additive architecture of the 19th century, was listed on the National Register of Historic Places in 1983.

The Amos Learned Farm is a historic farmstead on New Hampshire Route 137 in Dublin, New Hampshire. This 1+1⁄2-story wood frame Cape style house was built c. 1808 by Benjamin Learned, Jr., son of one of Dublin's early settlers, and is a well-preserved example of a period hill farmstead. The property was listed on the National Register of Historic Places in 1983.
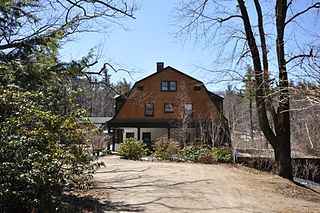
The Markham House is an historic summer house on Snow Hill Road in Dublin, New Hampshire. Built in 1898, it is one of two houses in the town to be designed by the prominent Boston architectural firm Shepley, Rutan and Coolidge, and is a prominent local example of Shingle style architecture. The house was listed on the National Register of Historic Places in 1983.
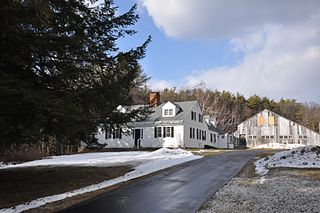
The Micajah Martin House is a historic house on Old Peterborough Road in Dublin, New Hampshire. Built about 1802, it is a well-preserved local example of an early Cape-style farmhouse. The house was listed on the National Register of Historic Places in 1983.

The Needham House is a historic house on Meadow Road near Chesham village in Harrisville, New Hampshire. Built in 1845, it is a modest but well-preserved local example of Greek Revival styling. The house was listed on the National Register of Historic Places in 1988.

The Rufus Piper Homestead is a historic house on Pierce Road in Dublin, New Hampshire. The house is a well-preserved typical New England multi-section farmhouse, joining a main house block to a barn. The oldest portion of the house is one of the 1+1⁄2-story ells, a Cape style house which was built c. 1817 by Rufus Piper, who was active in town affairs for many years. The house was listed on the National Register of Historic Places in 1983. The home of Rufus Piper's father, the Solomon Piper Farm, also still stands and is also listed on the National Register of Historic Places.

The Abijah Richardson Sr. Homestead is a historic house at 359 Hancock Road in Dublin, New Hampshire. Built about 1795, it is one of Dublin's oldest houses, built by Abijah Richardson Sr., one of the town's early settlers and progenitor of a locally prominent family. The house was listed on the National Register of Historic Places in 1983.
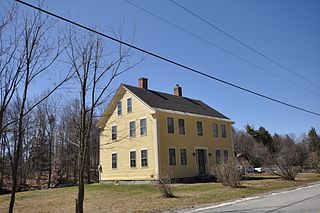
The John Richardson Homestead is a historic house on Hancock Road in Dublin, New Hampshire, United States. Built about 1798, it is a well-preserved example of a modest Federal period farmhouse. The house was listed on the National Register of Historic Places in 1983.

The James Robbe Jr. House is a historic house on Old Peterborough Road in Dublin, New Hampshire, United States. Built about 1825, it is a well-preserved example of a typical early Cape-style farmstead. The house was listed on the National Register of Historic Places in 1983.

The Stone Farm is a historic farmhouse on Old Marlborough Road in Dublin, New Hampshire. Built about 1806 with several 19th-century alterations, it is a well-preserved example of a period farmhouse. The property was listed on the National Register of Historic Places in 1983.

The Capt. Richard Strong House is a historic house at 1471 Peterborough Road in Dublin, New Hampshire. This two story wood-frame house was built c. 1821, and was the first house in Dublin to have brick end walls. It was built by Captain Richard Strong, a grandson of Dublin's first permanent settler, Henry Strongman. The house has later ells added to its right side dating to c. 1882 and c. 1910. In the second half of the 19th century the house was owned by the locally prominent Gowing family. The house was listed on the National Register of Historic Places in 1983.

The Richard Strong Cottage is a historic house at 35 Gowing Lane in Dublin, New Hampshire. Probably built about 1767, and reconstructed in 1805, it is a well-preserved example of a vernacular farmstead. The house was listed on the National Register of Historic Places in 1983.

The Henry Strongman House is a historic house at 1443 Peterborough Road in Dublin, New Hampshire. Built about 1770 by Dublin's first permanent white settler, it is a well-preserved example of a rural Cape style farmhouse. The house was listed on the National Register of Historic Places in 1983.

The William Strongman House is a historic house at 85 Old County Road in Dublin, New Hampshire. The oldest portion of this house is its northern ell, a 1+1⁄2-story structure built in the late 18th century by William Strongman, son of Henry Strongman, who was Dublin's first settler. The main block of the house, a 2+1⁄2-story wood-frame Colonial Revival structure, was built by William Wyman in 1899 to resemble typical late 17th-century houses. The house was listed on the National Register of Historic Places in 1983.
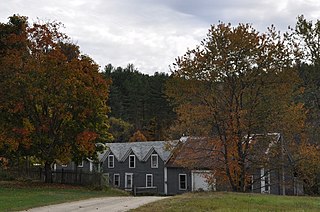
The Purnell House is a historic house on New Hampshire Route 10 in Goshen, New Hampshire. Built about 1830, this Cape style house is one of a cluster of 19th-century plank-frame houses in the town. The house was listed on the National Register of Historic Places in 1985.

McKenstry Manor, also known as the Kellogg House, is a historic house on Vermont Route 12 in northern Bethel, Vermont. Built about 1800, it is a well-preserved example of Federal period architecture in the town, built based on a published design of Asher Benjamin. It was listed on the National Register of Historic Places in 1978.

The David Sumner House is a historic house at 4 Station Road in Hartland, Vermont. Built about 1807, it is a fine local example of Federal period architecture, exhibiting the influence of architect Asher Benjamin. It was built for David Sumner, a major local landowner and operator of sawmills. The house, now the Sumner Mansion Inn, was listed on the National Register of Historic Places in 1989.























