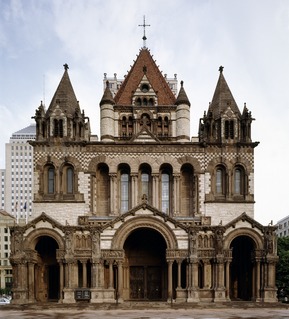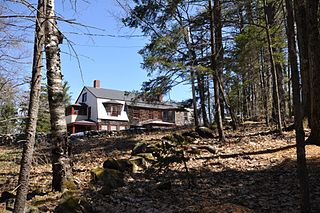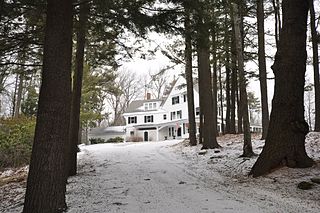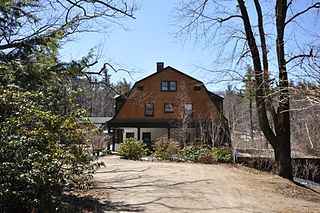
Richardsonian Romanesque is a style of Romanesque Revival architecture named after the architect Henry Hobson Richardson (1838–1886). The revival style incorporates 11th and 12th century southern French, Spanish, and Italian Romanesque characteristics. Richardson first used elements of the style in his Richardson Olmsted Complex in Buffalo, New York, designed in 1870. Multiple architects followed in this style in the late 1800s; Richardsonian Romanesque later influenced modern styles of architecture as well.

Alexander Wadsworth Longfellow Jr. was an American architect and nephew of poet Henry Wadsworth Longfellow.

Windmill Hill is an historic house on Windmill Hill Road in Dublin, New Hampshire. Built in 1934, it is a fine example of Colonial Revival architecture, built as a summer house in the style of a traditional New England farmhouse. The house was listed on the National Register of Historic Places in 1983.

The Mary Anne Wales House, also known as The Briar-Patch, is a historic house on Snow Hill Road in Dublin, New Hampshire. Built in 1886, it is a well-preserved local example of the Shingle style, and an early residence of the town's late 19th-century summer resort colony. The house was listed on the National Register of Historic Places in 1983.

Stonehenge, also known as Stone Cottage or High House, is a historic summer estate house on Windmill Hill Road in Dublin, New Hampshire. Built in 1889, it is one of the first summer houses to be built in eastern Dublin, and was a centerpiece of the extensive holdings of the Parsons family. The house was listed on the National Register of Historic Places in 1983.

The Beech Hill Summer Home District encompasses a collection of six early 20th century summer houses in Harrisville, New Hampshire, built on a ridge overlooking Dublin Pond with views of nearby Mount Monadnock. The properties, a number of which were built for members of the Thayer family, lie on Mason Road, just north of the town line with Dublin. The most significant property of the six is the 140-acre (57 ha) Skyfield estate, whose large Georgian Revival mansion was designed by Lois Lilley Howe and built in 1916. The district is also notable as containing archaeological remnants of 18th century farmsteads, for which reason its properties are also listed in the Harrisville Rural District. The district was listed on the National Register of Historic Places in 1988.

The Louis Cabot House is a historic house on Windmill Hill Road in Dublin, New Hampshire. Built in 1887, it is a distinctive local example of Shingle style architecture, and was the centerpiece of the large country estate of industrialist Louis Cabot. The house was listed on the National Register of Historic Places in 1983.

The T. H. Cabot Cottage is a historic summer house off Snow Hill Road in Dublin, New Hampshire. The cottage is one several buildings that was built by geologist Raphael Pumpelly on his summer estate "Pompilia". Built in 1899 after his daughter's marriage to Thomas Handasyd Cabot, it is a good example of Georgian Revival architecture. The house was listed on the National Register of Historic Places in 1983.

Fasnacloich is a historic country estate in Harrisville, New Hampshire. Built in 1911 and expanded in 1916-17, the estate is one of the most sophisticated and elaborate summer estates built in the Harrisville-Dublin area during its heyday as a summer resort area. The estate is located off MacVeagh Road, south of its junction with Mason Road. Its builders were Charles MacVeagh and Fanny Davenport Rogers MacVeagh. He is notable for being United States Ambassador to Japan, and they were the parents of diplomat Lincoln MacVeagh. The estate was listed on the National Register of Historic Places in 1988.

Knollwood is an historic summer estate house on Windmill Hill Road in Dublin, New Hampshire. The large 2 1/2 story "summer cottage" was designed by Shepley, Rutan and Coolidge and built in 1899-1900 for banker Franklin MacVeagh. One of Dublin's major summer estate houses, it was listed on the National Register of Historic Places in 1983.

The Markham House is an historic summer house on Snow Hill Road in Dublin, New Hampshire. Built in 1898, it is one of two houses in the town to be designed by the prominent Boston architectural firm Shepley, Rutan and Coolidge, and is a prominent local example of Shingle style architecture. The house was listed on the National Register of Historic Places in 1983.

The McKenna Cottage is a historic house on Windmill Hill Road in Dublin, New Hampshire. It was originally built about 1889 as a single-story wing of the nearby Stonehenge estate house. It is a good example of Shingle style architecture, and one of the town's surviving reminders of the turn-of-the-century summer estate period. The house was listed on the National Register of Historic Places in 1983.

The Parsons Studio and Casino is a historic house on Parsons Road in Dublin, New Hampshire. Built about 1903 as an entertainment space and enlarged several times as a residence and art studio, it is a good example of Shingle style architecture from Dublin's heyday as a summer resort and artists' colony. The house was listed on the National Register of Historic Places in 1983.

The Ivory Perry Homestead is a historic house at the corner of Valley and Dooe roads in Dublin, New Hampshire. Built about 1767 and enlarged about 1820, it retains many original features from its period of construction. It was built by Ivory Perry, one of Dublin's first white settlers. The house was listed on the National Register of Historic Places in 1983.

The Pumpelly Studio is the principal surviving house on the former summer estate of geologist Raphael Pumpelly. Located off Snow Hill Road in Dublin, New Hampshire, it is a distinctive local example of Mediterranean Romanesque, and a prominent surviving building from Dublin's heyday as a summer resort and artists' colony. The building, now a residence and studio, was listed on the National Register of Historic Places in 1983.

The Abijah Richardson Sr. Homestead is a historic house at 359 Hancock Road in Dublin, New Hampshire. Built about 1795, it is one of Dublin's oldest houses, built by Abijah Richardson Sr., one of the town's early settlers and progenitor of a locally prominent family. The house was listed on the National Register of Historic Places in 1983.

The Deacon Abijah Richardson House is a historic house at 334 Hancock Road in Dublin, New Hampshire. Built in 1818 by the son of an early settler, it is a well-preserved example of an early 19th-century Cape-style farmhouse. It was listed on the National Register of Historic Places in 1983.

The Luke Richardson House is a historic house at 204 Hancock Road in Dublin, New Hampshire. Built about 1820, it is a good local example of a mid-19th century farmhouse with modest Greek Revival features. It was listed on the National Register of Historic Places in 1983.

The Wood House is a historic house at the southeast corner of New Hampshire Routes 101 and 137 in Dublin, New Hampshire. Built in 1890, it is a locally distinctive example of Shingle style architecture with Romanesque features. The house was listed on the National Register of Historic Places in 1983.

Wadsworth Hall, also known as the Peleg Wadsworth House, is a historic house at the end of Douglas Road in Hiram, Maine, United States. A massive structure for a rural setting, it was built for General Peleg Wadsworth between 1800 and 1807 on a large tract of land granted to him for his service in the American Revolutionary War. Wadsworth was the leading citizen of Hiram, and important town meetings took place at the house. He was also the grandfather of poet Henry Wadsworth Longfellow, who visited the estate as a youth. The house remains in the hands of Wadsworth descendants. The house was listed on the National Register of Historic Places in 1974.























