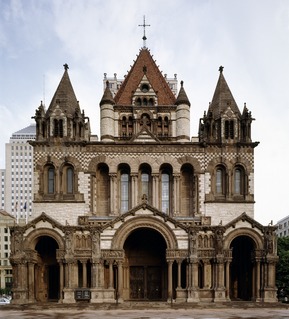
Richardsonian Romanesque is a style of Romanesque Revival architecture named after the architect Henry Hobson Richardson (1838–1886). The revival style incorporates 11th and 12th century southern French, Spanish, and Italian Romanesque characteristics. Richardson first used elements of the style in his Richardson Olmsted Complex in Buffalo, New York, designed in 1870. Multiple architects followed in this style in the late 1800s; Richardsonian Romanesque later influenced modern styles of architecture as well.
Norcross Brothers Contractors and Builders was a prominent nineteenth-century American construction company, especially noted for their work, mostly in stone, for the architectural firms of H.H. Richardson and McKim, Mead & White. The company was founded by James Atkinson and Orlando Whitney, who were contracted for their first project in 1869. In all, the company is credited with completing over 650 building projects.

Castle Hill is a 56,881 sq ft (5,284.4 m2) Tudor Revival mansion in Ipswich, Massachusetts built 1926-1928 as a summer home for Mr. and Mrs. Richard Teller Crane, Jr. It is also the name of the 165-acre (67 ha) drumlin surrounded by sea and salt marsh the home was built atop. Both are part of the 2,100-acre (850 ha) Crane Estate located on Argilla Road. The estate includes a historic mansion, 21 outbuildings, and landscapes overlooking Ipswich Bay, on the seacoast off Route 1, north of Boston. Its name derives from a promontory in Ipswich, Suffolk, England, from which many early Massachusetts Bay Colony settlers immigrated.

Shepley, Rutan and Coolidge was a successful architecture firm based in Boston, Massachusetts, operating between 1886 and 1915, with extensive commissions in monumental civic, religious, and collegiate architecture in the spirit and style of Henry Hobson Richardson.

The Newton Railroad Stations Historic District in Newton, Massachusetts is composed of three geographically separate historic railroad stations and one baggage/express building on the former Boston and Albany Railroad Highland branch, which was converted to MBTA Green Line D branch in 1959.

Windmill Hill is an historic house on Windmill Hill Road in Dublin, New Hampshire. Built in 1934, it is a fine example of Colonial Revival architecture, built as a summer house in the style of a traditional New England farmhouse. The house was listed on the National Register of Historic Places in 1983.
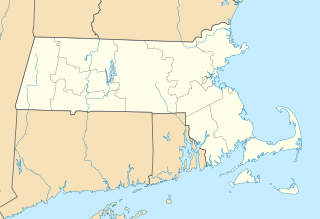
The Middlesex Fells Reservoirs Historic District is a historic district roughly bounded by Pond St., Woodland Rd., I-93, and MA 28 in Stoneham and Medford, Massachusetts. It encompasses a portion of the Middlesex Fells Reservation, a state park managed by the Massachusetts Department of Conservation and Recreation (DCR). The principal features of the district are three reservoirs and their associated gate houses and pumping stations, which were developed by the Metropolitan District Commission starting in the late 19th century. The district was listed on the National Register of Historic Places in 1990.

The John N. Bagley House is a private residence located at 2921 East Jefferson Avenue in Detroit, Michigan. It was listed on the National Register of Historic Places in 1985.

The Metropolitan District Commission Pumping House is a historic water pumping station, adjacent to Spot Pond in the Middlesex Fells Reservation, on Woodland Road in Stoneham, Massachusetts. Built in 1901 by the Metropolitan District Commission (MDC), it is one of Stoneham's finest examples of Renaissance Revival architecture. The building was listed on the National Register of Historic Places in 1984, and included in the Middlesex Fells Reservoirs Historic District in 1990.
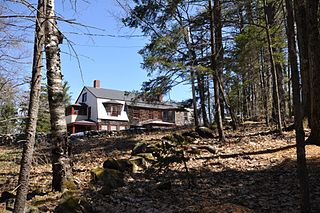
The Mary Anne Wales House, also known as The Briar-Patch, is a historic house on Snow Hill Road in Dublin, New Hampshire. Built in 1886, it is a well-preserved local example of the Shingle style, and an early residence of the town's late 19th-century summer resort colony. The house was listed on the National Register of Historic Places in 1983.

The Public Library of New London is a historic library located at 63 Huntington Street at the corner of State Street, New London, Connecticut. The library was given to the city by Henry Philomen Haven. It was constructed in 1889-92 and was designed by Shepley, Rutan and Coolidge in the Richardsonian Romanesque style; George Warren Cole was the project supervisor.
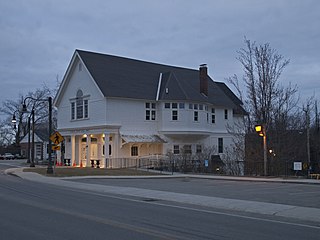
The Dublin Town Hall is the seat of municipal government of Dublin, New Hampshire, prominently located at 1120 Main Street in the village center. Built in 1883 and redesigned in 1916, it is architecturally a prominent local example of Colonial Revival architecture with some Shingle style details. It was listed on the National Register of Historic Places in 1980.

The Gov. Frank West Rollins House is a historic house at 135 North State Street in Concord, New Hampshire, United States. The house was built in 1890 for Frank West Rollins, a politician and eventual governor of New Hampshire, by the Boston firm of Andrews, Jaques & Rantoul. It is one of the most elaborate area instances of Shingle style architecture. The house was listed on the National Register of Historic Places in 1984.
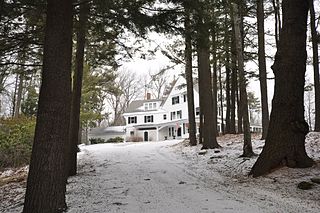
The Louis Cabot House is a historic house on Windmill Hill Road in Dublin, New Hampshire. Built in 1887, it is a distinctive local example of Shingle style architecture, and was the centerpiece of the large country estate of industrialist Louis Cabot. The house was listed on the National Register of Historic Places in 1983.

Knollwood is an historic summer estate house on Windmill Hill Road in Dublin, New Hampshire. The large 2+1⁄2-story "summer cottage" was designed by Shepley, Rutan and Coolidge and built in 1899-1900 for banker Franklin MacVeagh. One of Dublin's major summer estate houses, it was listed on the National Register of Historic Places in 1983.
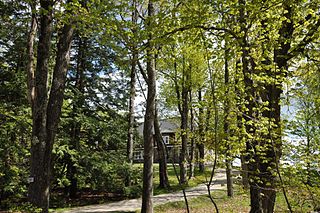
The Mason House is a historic house on Snow Hill Road in Dublin, New Hampshire. Built in 1888, it is a fine example of Shingle style architecture, with elements of the Richardsonian Romanesque inspired by architect Alexander Wadsworth Longfellow's mentor H. H. Richardson. The house was listed on the National Register of Historic Places in 1983.

The McKenna Cottage is a historic house on Windmill Hill Road in Dublin, New Hampshire. It was originally built about 1889 as a single-story wing of the nearby Stonehenge estate house. It is a good example of Shingle style architecture, and one of the town's surviving reminders of the turn-of-the-century summer estate period. The house was listed on the National Register of Historic Places in 1983.

The Parsons Studio and Casino is a historic house on Parsons Road in Dublin, New Hampshire. Built about 1903 as an entertainment space and enlarged several times as a residence and art studio, it is a good example of Shingle style architecture from Dublin's heyday as a summer resort and artists' colony. The house was listed on the National Register of Historic Places in 1983.

The Pumpelly Studio is the principal surviving house on the former summer estate of geologist Raphael Pumpelly. Located off Snow Hill Road in Dublin, New Hampshire, it is a distinctive local example of Mediterranean Romanesque, and a prominent surviving building from Dublin's heyday as a summer resort and artists' colony. The building, now a residence and studio, was listed on the National Register of Historic Places in 1983.

The Wood House is a historic house at the southeast corner of New Hampshire Routes 101 and 137 in Dublin, New Hampshire. Built in 1890, it is a locally distinctive example of Shingle style architecture with Romanesque features. The house was listed on the National Register of Historic Places in 1983.






















