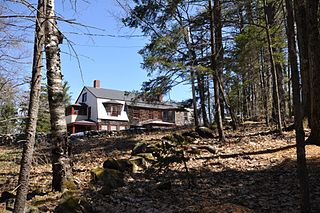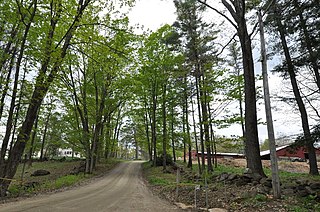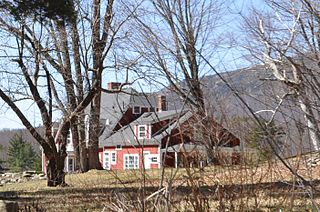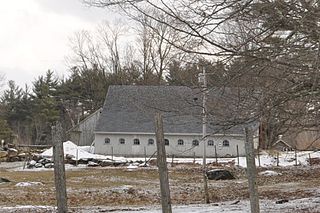
The Mary Anne Wales House, also known as The Briar-Patch, is a historic house on Snow Hill Road in Dublin, New Hampshire. Built in 1886, it is a well-preserved local example of the Shingle style, and an early residence of the town's late 19th-century summer resort colony. The house was listed on the National Register of Historic Places in 1983.

The John Adams Homestead/Wellscroft is a historic farmstead off West Sunset Hill Road in Harrisville, New Hampshire. The oldest portion of the farm's main house is a 1+1⁄2-story wood-frame structure built in the 1770s. It is one of the least-altered examples of early Cape style architecture in Harrisville, lacking typical alterations such as the additions of dormers and changes to the window sizes, locations, and shapes. The farmstead, including outbuildings and an area of roughly 2 acres (0.81 ha) distinct from the larger farm property, was listed on the National Register of Historic Places.

Appleton Farm is a historic farmstead at 76 Brush Brook Road in Dublin, New Hampshire. It has housed Del Rossi's Trattoria for many years. It was built in the 1780s by the son of one of Dublin's early settlers, and remained in the family until 1950. The house and adjacent barn were listed on the National Register of Historic Places in 1983.

The Persia Beal House is a historic house at 797 Chesham Road in Harrisville, New Hampshire. It is now the Harrisville Inn. Built about 1842, it is one of the best-preserved 19th century connected farmsteads in the town. The property is also notable for its association with Arthur E. Childs, who purchased the property to serve as the estate farm for his nearby Aldworth Manor summer estate. The house was listed on the National Register of Historic Places in 1988.

Burpee Farm was a historic farmhouse on Burpee Road in Dublin, New Hampshire, United States. Probably built in 1793, it was a good example of 18th-century vernacular farmhouse architecture, and was one of the town's oldest buildings. It was listed on the National Register of Historic Places in 1983, and was destroyed by fire in 2013.

The Clymer House is a historic house at 31 Clymer Road in Harrisville, New Hampshire. Built in 1932, it is a finely crafted example of Colonial Revival architecture, built in conscious imitation of an earlier form that might have occupied the same site. The house was listed on the National Register of Historic Places in 1988.

Corey Farm, also known as Maplecote and Interbrook, is a historic farmstead and summer house on Parsons Road in Dublin, New Hampshire. Built about 1816 and enlarged later in the 19th century, it is a picturesque example of the adaptation of an older farm property for use as a summer estate. The house was listed on the National Register of Historic Places in 1983.

The Frost Farm is a historic farmstead at 18 Fairwood Drive in Dublin, New Hampshire, United States. Built in 1855 and extensively restyled in 1910, it is a good example of a Georgian Revival summer house, with expansive views of nearby Mount Monadnock. The property was listed on the National Register of Historic Places in 1983. It is now home to the Fairwood Bible Institute.

The Frost Farm is a historic farmstead on Korpi Road in Dublin, New Hampshire. It includes a farmhouse built in 1806 and subsequently enlarged, and a renovated 19th-century barn. The property is significant for its architecture, and for its ownership by both early settlers and later Finnish immigrants. A portion of the property was listed on the National Register of Historic Places in 1983.

The Joseph Gowing Farm is a historic farmhouse on Page Road in Dublin, New Hampshire. Built in 1908 as part of a gentleman's farm, it is a reconstruction of a late-18th century farmhouse, and a good example of Georgian Revival architecture. The house was listed on the National Register of Historic Places in 1983.

The Capt. Thomas Morse Farm is a historic farmhouse on Old Marlborough Road in Dublin, New Hampshire. It is a small 1+1⁄2-story two-room cottage, similar to other early period Cape style farmhouses in the town and probably built in the late 18th century by one of the town's first settlers. Now a clubhouse for the Dublin Lake Golf Club, it is one of the few buildings from that period to survive. The house was listed on the National Register of Historic Places in 1983. It appears to have been torn down and replaced by a more modern structure.

The Rufus Piper Homestead is a historic house on Pierce Road in Dublin, New Hampshire. The house is a well-preserved typical New England multi-section farmhouse, joining a main house block to a barn. The oldest portion of the house is one of the 1+1⁄2-story ells, a Cape style house which was built c. 1817 by Rufus Piper, who was active in town affairs for many years. The house was listed on the National Register of Historic Places in 1983. The home of Rufus Piper's father, the Solomon Piper Farm, also still stands and is also listed on the National Register of Historic Places.

The Pumpelly Studio is the principal surviving house on the former summer estate of geologist Raphael Pumpelly. Located off Snow Hill Road in Dublin, New Hampshire, it is a distinctive local example of Mediterranean Romanesque, and a prominent surviving building from Dublin's heyday as a summer resort and artists' colony. The building, now a residence and studio, was listed on the National Register of Historic Places in 1983.

The Luke Richardson House is a historic house at 204 Hancock Road in Dublin, New Hampshire. Built about 1820, it is a good local example of a mid-19th century farmhouse with modest Greek Revival features. It was listed on the National Register of Historic Places in 1983.

The Stone Farm is a historic farmhouse on Old Marlborough Road in Dublin, New Hampshire. Built about 1806 with several 19th-century alterations, it is a well-preserved example of a period farmhouse. The property was listed on the National Register of Historic Places in 1983.

The Stone-Darracott House is a historic house on Old Marlborough Road in Dublin, New Hampshire. It was built in 1792 by John Stone, an early settler of Dublin for whom nearby Stone Pond is named. The house was also made part of a "gentleman's farm" by Mrs. Alberta Houghton in the early 20th century, along with the adjacent Stone Farm. The house was listed on the National Register of Historic Places in 1983.

The Capt. Richard Strong House is a historic house at 1471 Peterborough Road in Dublin, New Hampshire. This two story wood-frame house was built c. 1821, and was the first house in Dublin to have brick end walls. It was built by Captain Richard Strong, a grandson of Dublin's first permanent settler, Henry Strongman. The house has later ells added to its right side dating to c. 1882 and c. 1910. In the second half of the 19th century the house was owned by the locally prominent Gowing family. The house was listed on the National Register of Historic Places in 1983.

The Henry Strongman House is a historic house at 1443 Peterborough Road in Dublin, New Hampshire. Built about 1770 by Dublin's first permanent white settler, it is a well-preserved example of a rural Cape style farmhouse. The house was listed on the National Register of Historic Places in 1983.

The Townsend Farm is a historic farmstead on East Harrisville Road in Dublin, New Hampshire. Built about 1780 and enlarged about 1850 and again at the turn of the 20th century, it is one of Dublin's older houses, notable as the home and studio of artist George DeForest Brush, one of the leading figures of Dublin's early 20th-century art colony. The house was listed on the National Register of Historic Places in 1983.
The Meeting House Farm is a historic farm property at 128 Union Village Road in Norwich, Vermont. Encompassing more than 90 acres (36 ha) of woodlands and pasture, the farm has more than 200 years of architectural history, including a late 18th-century farmhouse and an early 19th-century barn. The property was listed on the National Register of Historic Places in 2020.






















