
Windmill Hill is an historic house on Windmill Hill Road in Dublin, New Hampshire. Built in 1934, it is a fine example of Colonial Revival architecture, built as a summer house in the style of a traditional New England farmhouse. The house was listed on the National Register of Historic Places in 1983.

Stonehenge, also known as Stone Cottage or High House, is a historic summer estate house on Windmill Hill Road in Dublin, New Hampshire. Built in 1889, it is one of the first summer houses to be built in eastern Dublin, and was a centerpiece of the extensive holdings of the Parsons family. The house was listed on the National Register of Historic Places in 1983.
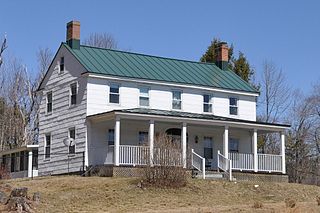
The Capt. Samuel Allison House is a historic house on New Hampshire Route 101, overlooking Howe Reservoir, in Dublin, New Hampshire. Built about 1825 by a locally prominent mill owner, it is a good local example of Federal style residential architecture. The house was listed on the National Register of Historic Places in 1983.

The Amory House is a historic house on the slopes of Mount Monadnock, on a private drive off Old Troy Road in Dublin, New Hampshire. Built in 1898-99, it is a distinctive local example of a Dutch Colonial Revival summer country house. The house was listed on the National Register of Historic Places in 1983.

The Amory-Appel Cottage is a historic house on the upland slopes of Mount Monadnock in Dublin, New Hampshire. Built in 1911 as a garage and chauffeur's house, it was remodeled c. 1954 into a Shingle style summer house. The building was listed on the National Register of Historic Places in 1985.
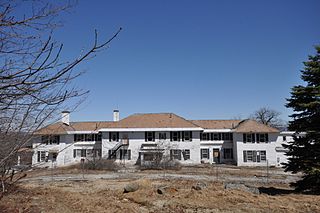
Beech Hill is a historic former summer estate off New Harrisville Road in Dublin, New Hampshire. The centerpiece of the estate, and its only major surviving element, is a large Georgian Revival mansion with hip roof and wide projecting eaves, which has views of the surrounding area. The mansion was listed on the National Register of Historic Places in 1983. It remains in private hands, but most of the surrounding estate is now local conservation land, with public hiking trails.

The Beech Hill Summer Home District encompasses a collection of six early 20th century summer houses in Harrisville, New Hampshire, built on a ridge overlooking Dublin Pond with views of nearby Mount Monadnock. The properties, a number of which were built for members of the Thayer family, lie on Mason Road, just north of the town line with Dublin. The most significant property of the six is the 140-acre (57 ha) Skyfield estate, whose large Georgian Revival mansion was designed by Lois Lilley Howe and built in 1916. The district is also notable as containing archaeological remnants of 18th century farmsteads, for which reason its properties are also listed in the Harrisville Rural District. The district was listed on the National Register of Historic Places in 1988.

The T. H. Cabot Cottage is a historic summer house off Snow Hill Road in Dublin, New Hampshire. The cottage is one several buildings that was built by geologist Raphael Pumpelly on his summer estate "Pompilia". Built in 1899 after his daughter's marriage to Thomas Handasyd Cabot, it is a good example of Georgian Revival architecture. The house was listed on the National Register of Historic Places in 1983.
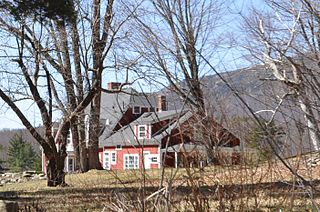
Corey Farm, also known as Maplecote and Interbrook, is a historic farmstead and summer house on Parsons Road in Dublin, New Hampshire. Built about 1816 and enlarged later in the 19th century, it is a picturesque example of the adaptation of an older farm property for use as a summer estate. The house was listed on the National Register of Historic Places in 1983.
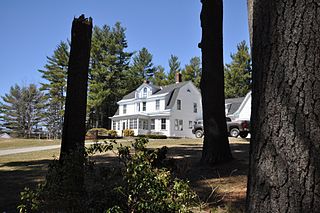
Foothill Farm is a historic farmhouse on Old Troy Road in Dublin, New Hampshire, United States. Built about 1914 as part of the large Amory summer estate, it is a distinctive local example of Dutch Colonial Revival architecture. The house was listed on the National Register of Historic Places in 1983.

The Joseph Gowing Farm is a historic farmhouse on Page Road in Dublin, New Hampshire. Built in 1908 as part of a gentleman's farm, it is a reconstruction of a late-18th century farmhouse, and a good example of Georgian Revival architecture. The house was listed on the National Register of Historic Places in 1983.

Knollwood is an historic summer estate house on Windmill Hill Road in Dublin, New Hampshire. The large 2 1/2 story "summer cottage" was designed by Shepley, Rutan and Coolidge and built in 1899-1900 for banker Franklin MacVeagh. One of Dublin's major summer estate houses, it was listed on the National Register of Historic Places in 1983.
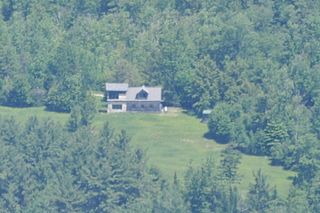
The Lattice Cottage is a historic summer house on the slopes of Mount Monadnock in Dublin, New Hampshire, United States. Built as an estate guest house in 1929 to a design by Harry Little of Boston, Massachusetts, it is a distinctive example of Arts and Crafts architecture.
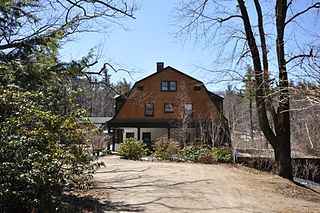
The Markham House is an historic summer house on Snow Hill Road in Dublin, New Hampshire. Built in 1898, it is one of two houses in the town to be designed by the prominent Boston architectural firm Shepley, Rutan and Coolidge, and is a prominent local example of Shingle style architecture. The house was listed on the National Register of Historic Places in 1983.
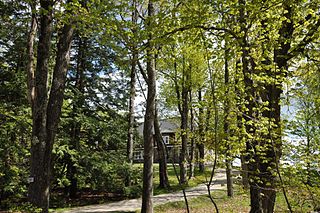
The Mason House is a historic house on Snow Hill Road in Dublin, New Hampshire. Built in 1888, it is a fine example of Shingle style architecture, with elements of the Richardsonian Romanesque inspired by architect Alexander Wadsworth Longfellow's mentor H. H. Richardson. The house was listed on the National Register of Historic Places in 1983.

The McKenna Cottage is a historic house on Windmill Hill Road in Dublin, New Hampshire. It was originally built about 1889 as a single-story wing of the nearby Stonehenge estate house. It is a good example of Shingle style architecture, and one of the town's surviving reminders of the turn-of-the-century summer estate period. The house was listed on the National Register of Historic Places in 1983.

The Parsons Studio and Casino is a historic house on Parsons Road in Dublin, New Hampshire. Built about 1903 as an entertainment space and enlarged several times as a residence and art studio, it is a good example of Shingle style architecture from Dublin's heyday as a summer resort and artists' colony. The house was listed on the National Register of Historic Places in 1983.

The Rufus Piper Homestead is a historic house on Pierce Road in Dublin, New Hampshire. The house is a well-preserved typical New England multi-section farmhouse, joining a main house block to a barn. The oldest portion of the house is one of the 1-1/2 story ells, a Cape style house which was built c. 1817 by Rufus Piper, who was active in town affairs for many years. The house was listed on the National Register of Historic Places in 1983. The home of Rufus Piper's father, the Solomon Piper Farm, also still stands and is also listed on the National Register of Historic Places.

The Pumpelly Studio is the principal surviving house on the former summer estate of geologist Raphael Pumpelly. Located off Snow Hill Road in Dublin, New Hampshire, it is a distinctive local example of Mediterranean Romanesque, and a prominent surviving building from Dublin's heyday as a summer resort and artists' colony. The building, now a residence and studio, was listed on the National Register of Historic Places in 1983.

The Wood House is a historic house at the southeast corner of New Hampshire Routes 101 and 137 in Dublin, New Hampshire. Built in 1890, it is a locally distinctive example of Shingle style architecture with Romanesque features. The house was listed on the National Register of Historic Places in 1983.























