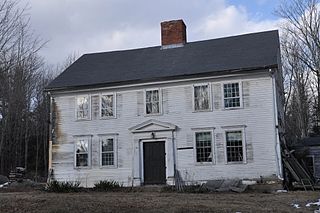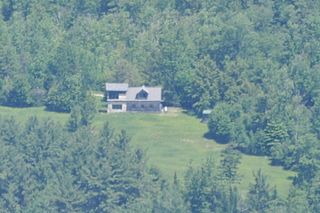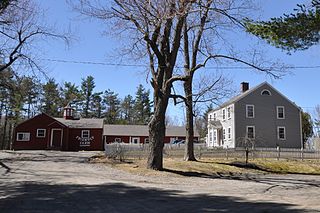The Jerome Marble House is an historic house at 23 Harvard Street in Worcester, Massachusetts. Built in 1867 to a design by Elbridge Boyden, it is one of the city's fine examples of Second Empire architecture, and one of the few for which an architect is known. The house was listed on the National Register of Historic Places in 1980. It now houses professional offices.

The Carroll County Court House is a historic former courthouse at 20 Courthouse Square in Ossipee, New Hampshire. Built in 1916, it is the county's oldest surviving courthouse, and a prominent local example of Colonial Revival architecture. It housed county offices until the 1970s, was a courthouse until 2004, and now houses the Ossipee Historical Society. The building was added to the National Register of Historic Places in 2007, and the New Hampshire State Register of Historic Places in 2003.

The Appleton-Hannaford House is a historic house on Hancock Road in Dublin, New Hampshire. Built about 1785 for the son of an early settler, it is one of the town's oldest surviving buildings, and a little-altered example of Georgian residential architecture. The house was listed on the National Register of Historic Places in 1983.

The Clymer House is a historic house at 31 Clymer Road in Harrisville, New Hampshire. Built in 1932, it is a finely crafted example of Colonial Revival architecture, built in conscious imitation of an earlier form that might have occupied the same site. The house was listed on the National Register of Historic Places in 1988.

The Hanover Town Library, also known as the Etna Library, is a historic branch library located at 130 Etna Road in Hanover, New Hampshire, United States. It serves the Etna section of the town; the Classical Revival building it occupies was the first purpose-built library building in the town, and is listed on the National Register of Historic Places. It is a modest brick building, designed by Dartmouth College professor Robert E. Fletcher and built in 1905.

The Kendall Cottage is a historic house on Breed Road in Harrisville, New Hampshire. Built in 1798, it is a well-preserved example of an early Cape-style hill country farmhouse, and one of a small number of surviving 18th-century buildings in the town. It was listed on the National Register of Historic Places in 1988.

The Lattice Cottage is a historic summer house on the slopes of Mount Monadnock in Dublin, New Hampshire, United States. Built as an estate guest house in 1929 to a design by Harry Little of Boston, Massachusetts, it is a distinctive example of Arts and Crafts architecture.

The McKenna Cottage is a historic house on Windmill Hill Road in Dublin, New Hampshire. It was originally built about 1889 as a single-story wing of the nearby Stonehenge estate house. It is a good example of Shingle style architecture, and one of the town's surviving reminders of the turn-of-the-century summer estate period. The house was listed on the National Register of Historic Places in 1983.

The Asa Morse Farm, also known as the Friendly Farm, is a historic farmstead on New Hampshire Route 101 in Dublin, New Hampshire. The main farmhouse, built in 1926 on the foundations of an early 19th-century house, is a good example of Colonial Revival architecture, built during Dublin's heyday as a summer retreat. The farmstead was listed on the National Register of Historic Places in 1983.

The Capt. Thomas Morse Farm is a historic farmhouse on Old Marlborough Road in Dublin, New Hampshire. It is a small 1-1/2 story two-room cottage, similar to other early period Cape style farmhouses in the town and probably built in the late 18th century by one of the town's first settlers. Now a clubhouse for the Dublin Lake Golf Club, it is one of the few buildings from that period to survive. The house was listed on the National Register of Historic Places in 1983. It appears to have been torn down and replaced by a more modern structure.

The Pumpelly Studio is the principal surviving house on the former summer estate of geologist Raphael Pumpelly. Located off Snow Hill Road in Dublin, New Hampshire, it is a distinctive local example of Mediterranean Romanesque, and a prominent surviving building from Dublin's heyday as a summer resort and artists' colony. The building, now a residence and studio, was listed on the National Register of Historic Places in 1983.

The Stone Farm is a historic farmhouse on Old Marlborough Road in Dublin, New Hampshire. Built about 1806 with several 19th-century alterations, it is a well-preserved example of a period farmhouse. The property was listed on the National Register of Historic Places in 1983.

The Stone-Darracott House is a historic house on Old Marlborough Road in Dublin, New Hampshire. It was built in 1792 by John Stone, an early settler of Dublin for whom nearby Stone Pond is named. The house was also made part of a "gentleman's farm" by Mrs. Alberta Houghton in the early 20th century, along with the adjacent Stone Farm. The house was listed on the National Register of Historic Places in 1983.

The Capt. Richard Strong House is a historic house at 1471 Peterborough Road in Dublin, New Hampshire. This two story wood frame house was built c. 1821, and was the first house in Dublin to have brick end walls. It was built by Captain Richard Strong, a grandson of Dublin's first permanent settler, Henry Strongman. The house has later ells added to its right side dating to c. 1882 and c. 1910. In the second half of the 19th century the house was owned by the locally prominent Gowing family. The house was listed on the National Register of Historic Places in 1983.

The Richard Strong Cottage is a historic house at 35 Gowing Lane in Dublin, New Hampshire. Probably built about 1767, and reconstructed in 1805, it is a well-preserved example of a vernacular farmstead. The house was listed on the National Register of Historic Places in 1983.

The William Strongman House is a historic house at 85 Old County Road in Dublin, New Hampshire. The oldest portion of this house is its northern ell, a 1+1⁄2-story structure built in the late 18th century by William Strongman, son of Henry Strongman, who was Dublin's first settler. The main block of the house, a 2+1⁄2-story wood-frame Colonial Revival structure, was built by William Wyman in 1899 to resemble typical late 17th-century houses. The house was listed on the National Register of Historic Places in 1983.

The Wood House is a historic house at the southeast corner of New Hampshire Routes 101 and 137 in Dublin, New Hampshire. Built in 1890, it is a locally distinctive example of Shingle style architecture with Romanesque features. The house was listed on the National Register of Historic Places in 1983.

Brave Boat Harbor Farm is a historic gentleman's farm at 110 Raynes Neck Road on the coast of York, Maine, United States. Developed in the early 1950s, it consists of a designed horticultural landscape with five structures, the most significant being a Colonial Revival house built at that time. The property was listed on the National Register of Historic Places in 2007.

The John Wilder House is a historic house on Lawrence Hill Road in the village center of Weston, Vermont. Built in 1827 for a prominent local politician, it is a distinctive example of transitional Federal-Greek Revival architecture in brick. Some of its interior walls are adorned with stencilwork attributed to Moses Eaton. The house was listed on the National Register of Historic Places in 1983.

The Lee Tracy House is a historic house on United States Route 7 in the village center of Shelburne, Vermont. Built in 1875, it is one of a small number of brick houses built in the town in the late 19th century, and is architecturally a distinctive vernacular blend of Gothic and Italianate styles. It was listed on the National Register of Historic Places in 1983.






















